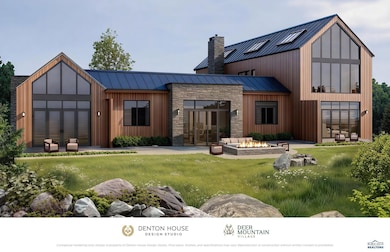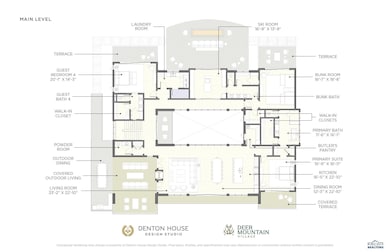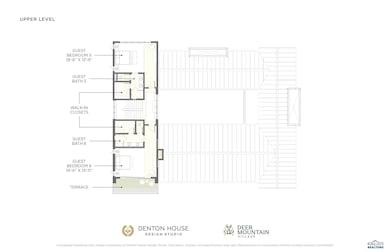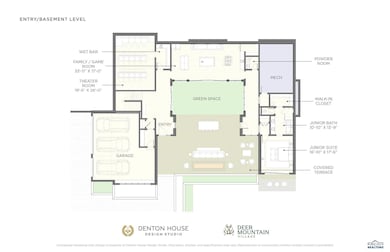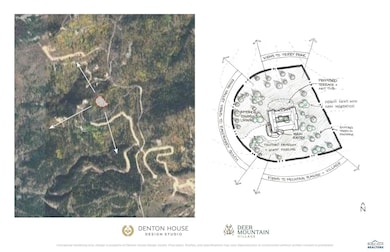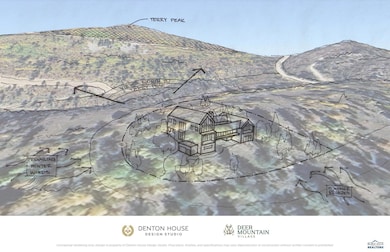Estimated payment $31,699/month
Highlights
- New Construction
- 2.25 Acre Lot
- Deck
- Views of Trees
- Clubhouse
- Wooded Lot
About This Home
The Elkhorn ~ Luxury Estate Mountain Retreat Call Cher Rhoades @ Oak & Key Realty for a Private Tour of this Exclusive Development & more info on this home plan 605.639.1158. Tucked into a pre location with privacy on three sides, Lot 171 offers unmatched sense of seclusion within Deer Mountain Village. This rare home site presents the opportunity to build a spectacular mountain residence designed for luxury living in every season. The homebuilding process has already been jump started. With semi-custom home plan designed specially of this lot, architectural showpiece is dramatic from the moment you enter. Striking through views draw your gaze straight from the street to a private, tree filled courtyard. On the main level, the kitchen, living and dining area fame views of the lower level courtyard, creating the perfect backdrop for winter evening spent watching snow drift softly outside. From the first light bruising the mountain peak to nights gathered by the fire, this home captures the essence of mountain living in every season. Whether you're hosting friends in the game room, unwinding in the theater or enjoying the crisp air from one of its many covers outdoor spaces, every detail has been thoughtfully crafted for comfort, style, and a deep connection to the natural surroundings.
Home Details
Home Type
- Single Family
Year Built
- New Construction
Lot Details
- 2.25 Acre Lot
- Lot Has A Rolling Slope
- Wooded Lot
Parking
- 3 Car Attached Garage
Property Views
- Trees
- Hills
- Meadow
Home Design
- Home to be built
- Brick Veneer
- Metal Roof
- Wood Siding
- Metal Siding
- Stone Veneer
Interior Spaces
- 8,412 Sq Ft Home
- 3-Story Property
- Wet Bar
- 2 Fireplaces
- Gas Fireplace
- Laundry on main level
Bedrooms and Bathrooms
- 6 Bedrooms
- En-Suite Bathroom
- Walk-In Closet
- Bathtub with Shower
Outdoor Features
- Deck
- Patio
Utilities
- Central Air
- Propane
- Septic System
Community Details
Overview
- Deer Mountain Subdivision
Amenities
- Sauna
- Clubhouse
- Theater or Screening Room
Recreation
- Community Pool
Map
Home Values in the Area
Average Home Value in this Area
Property History
| Date | Event | Price | List to Sale | Price per Sq Ft |
|---|---|---|---|---|
| 11/14/2025 11/14/25 | For Sale | $5,047,000 | -- | $600 / Sq Ft |
Source: Black Hills Association of REALTORS®
MLS Number: 176486
- 109 3rd St
- 61 Deer Path Unit Deer Mountain Villag
- 165 Deer Path Unit Deer Mountain Villag
- 146 Deer Path Unit Lot 146 Deer Mountai
- 233 Mountain View Dr
- 33 1st St
- 336 Mountain View Dr
- 200 Montana Ave
- 102 Heritage Ave
- 8 Baltimore St
- 807 Upper Addie St
- 744.103 Prospect Ave
- Lot 10 Other Unit Meadow Wood Way
- 212 May St
- 311 May St
- 807 W Addie St Unit 807 Upper Addie
- TBD Miners Ave
- 632 Prospect Ave
- 709 Railroad Ave
- 522 McQuillan St
- 520 W Addie St Unit 3
- 123 1/2 Stone St
- 334 Gwinn Ave
- 334 Gwinn Ave
- 334 Gwinn Ave
- 5 Kirk Rd Unit 8A
- 57 Lincoln Ave
- 58 Dunlop Ave Unit 56 Dunlop Ave. Unit 8
- 1002 Gold Spike Dr
- 501 Yale St
- 3213 Hemlock Ct Unit ID1296500P
- 1818 Tumble Weed Trail
- 2038 W Sherman St
- 727 Mustang Dr
- 11350 Sturgis Rd
- 4404 Candlewood Place
- 3737 Sturgis Rd
- 3737 Sturgis Rd Unit 15
- 3515 Sturgis Rd Unit 123
- 3741 Canyon Lake Dr

