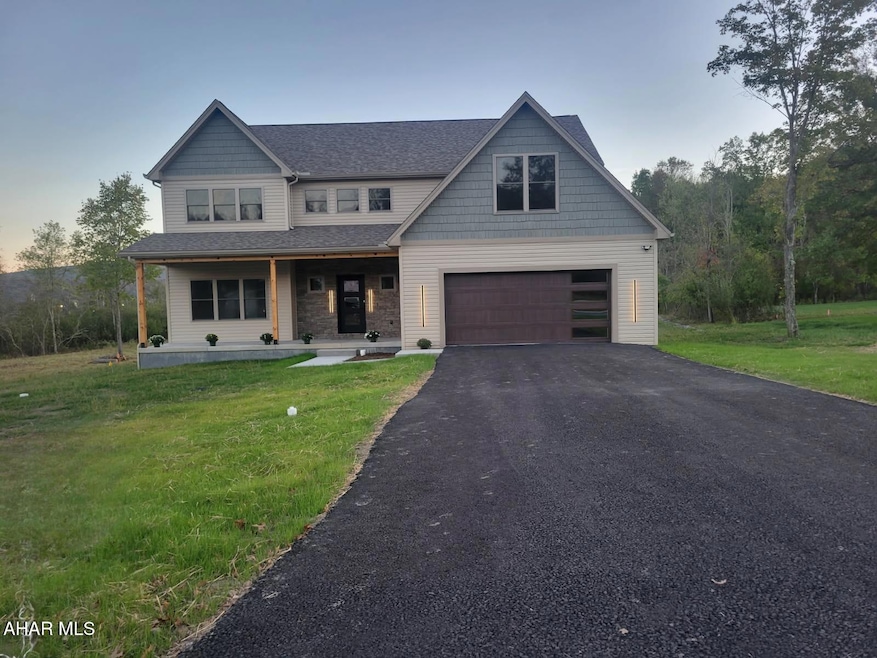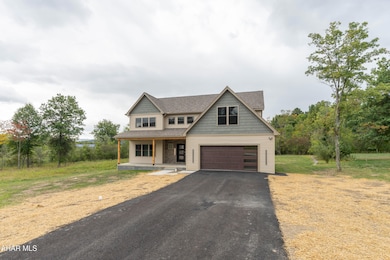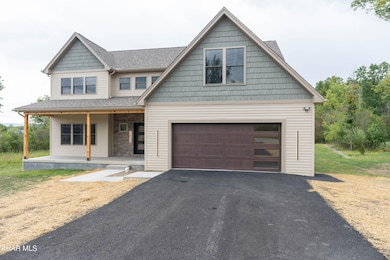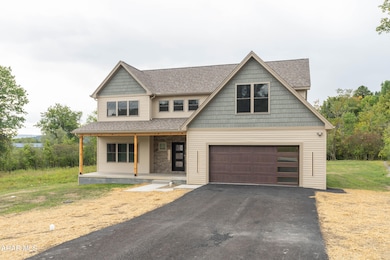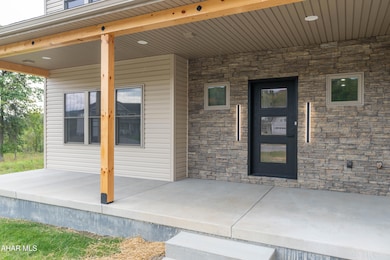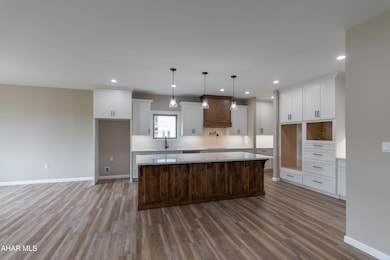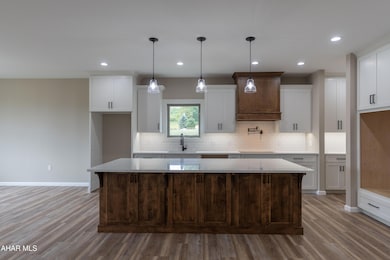171 Deer Track Rd Duncansville, PA 16635
Estimated payment $4,061/month
Highlights
- New Construction
- Private Yard
- Covered Patio or Porch
- Cape Cod Architecture
- No HOA
- 2 Car Attached Garage
About This Home
Welcome to 171 Deer Track Road. This new construction boasts a wealth of modern upgrades and thoughtful design elements. The custom-built kitchen and bathroom cabinets are a true highlight, showcasing meticulous craftsmanship and ample storage. Quartz countertops add a touch of elegance and durability, while LVP flooring throughout the main living areas provides both style and easy maintenance. The bedrooms are cozy and inviting with plush carpeting. A stunning stone fireplace creates a warm and inviting ambiance in the living space. Enjoy the convenience of a first-floor main suite, perfect for those seeking single-level living. Step outside onto the covered back porch, ideal for relaxing evenings or entertaining guests. Other notable features include upgraded interior doors, recessed lighting throughout, tile showers, a 400-amp electrical service, Simonton windows, a central vacuum system with retractable hoses, GE Profile appliances, a zoned HVAC system, a gas cooktop, upgraded lighting, and much more. This home is a custom design of David Albright Designs, and offers a perfect blend of style, functionality, and comfort. Approx completion for April 2025. Exterior projects may be escrowed due to weather. Taxes to be determined at time of completion.
Home Details
Home Type
- Single Family
Year Built
- Built in 2025 | New Construction
Lot Details
- 0.67 Acre Lot
- Private Entrance
- Level Lot
- Private Yard
Parking
- 2 Car Attached Garage
- Driveway
Home Design
- Cape Cod Architecture
- Frame Construction
- Shingle Roof
- Concrete Perimeter Foundation
Interior Spaces
- 3,500 Sq Ft Home
- 1.5-Story Property
- Ceiling Fan
- Recessed Lighting
- Fireplace With Gas Starter
- Insulated Windows
- Unfinished Basement
- Basement Fills Entire Space Under The House
Kitchen
- Eat-In Kitchen
- Oven
- Range
- Microwave
- Dishwasher
Bedrooms and Bathrooms
- 5 Bedrooms
- Walk-In Closet
Outdoor Features
- Covered Patio or Porch
- Rain Gutters
Utilities
- Forced Air Heating and Cooling System
- Heating System Uses Natural Gas
Community Details
- No Home Owners Association
- Fox Hollow Subdivision
Listing and Financial Details
- Assessor Parcel Number 02.00-14..-055.32-000
Map
Home Values in the Area
Average Home Value in this Area
Tax History
| Year | Tax Paid | Tax Assessment Tax Assessment Total Assessment is a certain percentage of the fair market value that is determined by local assessors to be the total taxable value of land and additions on the property. | Land | Improvement |
|---|---|---|---|---|
| 2025 | $1,312 | $84,500 | $84,500 | $0 |
Property History
| Date | Event | Price | List to Sale | Price per Sq Ft |
|---|---|---|---|---|
| 11/12/2025 11/12/25 | Price Changed | $749,900 | -3.2% | $214 / Sq Ft |
| 11/02/2025 11/02/25 | Price Changed | $775,000 | -3.1% | $221 / Sq Ft |
| 10/02/2025 10/02/25 | For Sale | $799,900 | 0.0% | $229 / Sq Ft |
| 09/26/2025 09/26/25 | Pending | -- | -- | -- |
| 09/21/2025 09/21/25 | Price Changed | $799,900 | -2.4% | $229 / Sq Ft |
| 07/05/2025 07/05/25 | Price Changed | $819,900 | -3.5% | $234 / Sq Ft |
| 05/07/2025 05/07/25 | Price Changed | $849,900 | -2.9% | $243 / Sq Ft |
| 11/25/2024 11/25/24 | Price Changed | $875,000 | -2.8% | $250 / Sq Ft |
| 11/08/2024 11/08/24 | For Sale | $899,900 | 0.0% | $257 / Sq Ft |
| 10/30/2024 10/30/24 | Pending | -- | -- | -- |
| 07/03/2024 07/03/24 | For Sale | $899,900 | -- | $257 / Sq Ft |
Source: Allegheny Highland Association of REALTORS®
MLS Number: 75102
APN: 02.00-14..-055.32-000
- Lot # 91 Fox Hollow Subdivision Rd
- Lot # 89 Fox Hollow Subdivision Rd
- Lot # 88 Fox Hollow Subdivision Rd
- Lot # 96 Fox Hollow Subdivision Rd
- Lot # 97 Fox Hollow Subdivision Rd
- 183 Hollow Run Trail
- LOT 25 Red Fox Dr
- 548 Gildea Ln
- 2411 Plank Rd
- Aspen Plan at Edgewood Acres
- 423 Cedar Blvd
- 314 Hart St
- 811 S Logan Blvd
- 430 Paul Revere Rd
- 319 Liberty Bell Dr
- 1110 Fairway Townhouse Ln
- 415 Parkview Ln Unit 303
- 415 Parkview Ln Unit 104
- 210 Constitution Way
- 806 Jones St
- 306 Blair St
- 509 Baldwin Ln
- 405 Blossom Dr
- 1143 Frankstown Rd
- 844 5th Ave
- 618 N Terrace Dr
- 1408 3rd Ave
- 1408 3rd Ave
- 101 41st St Unit 4
- 444 Us-22
- 3925 Burgoon Rd
- 1201 S 27th St
- 104 Zimmerman Ln
- 2020 7th Ave
- 517 18th St Unit 204
- 517 18th St Unit 101
- 1416 3rd Ave
- 1915 11th Ave Unit 2
- 823 1st Ave
- 818 12th St Unit 202
