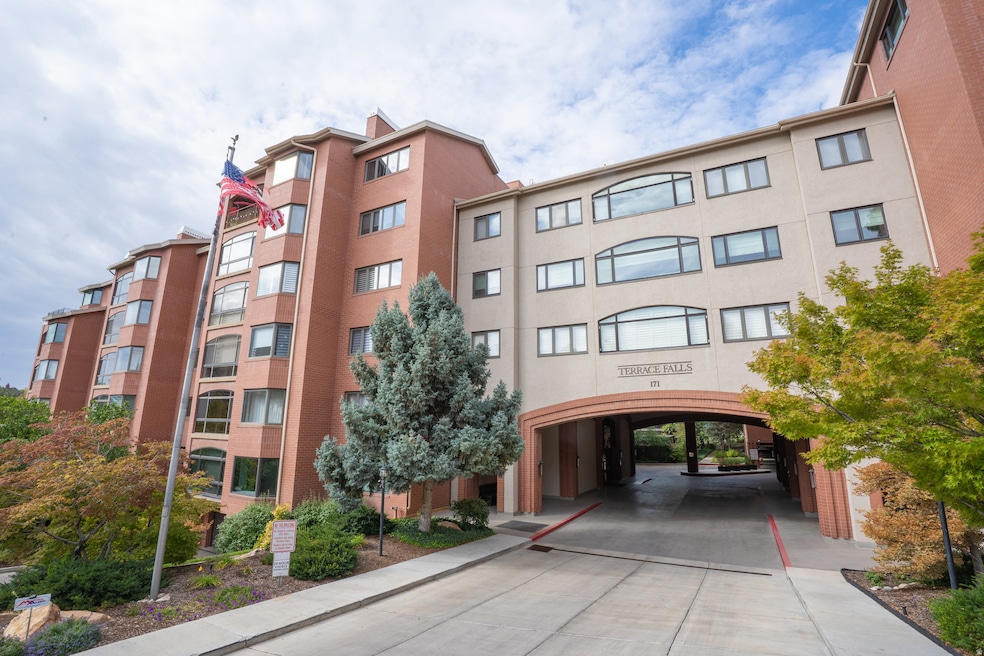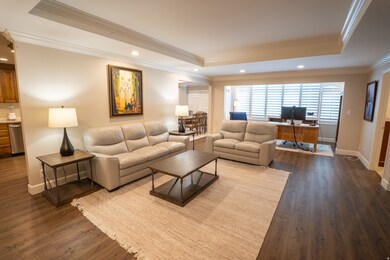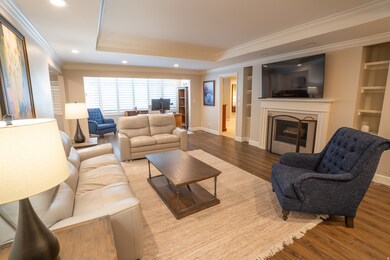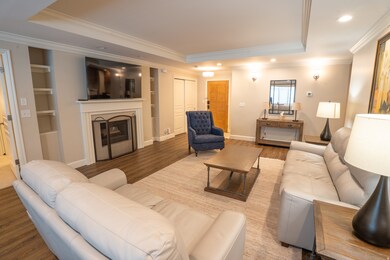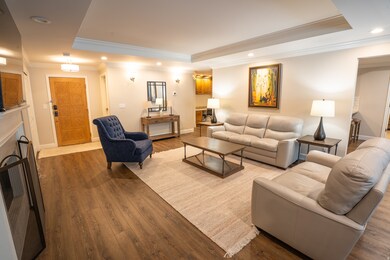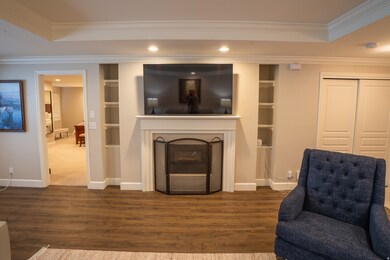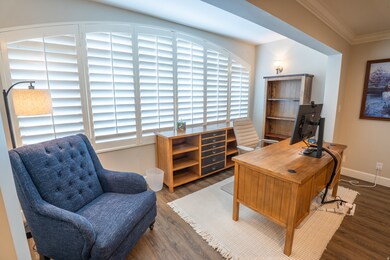Terrace Falls Condominiums 171 E 3rd Ave Unit 408 Salt Lake City, UT 84103
The Avenues NeighborhoodEstimated payment $4,671/month
Highlights
- 24-Hour Security
- Heated Pool and Spa
- Clubhouse
- Ensign School Rated A-
- Updated Kitchen
- 4-minute walk to City Creek Park
About This Home
Here is your opportunity to live luxuriously at Terrace Falls in the beautiful & historic Avenues in Downtown Salt Lake City. Recently updated & smartly laid-out floorpan w/2 en suite bedrooms/2.5 Bathrooms w/open, bright & elegant features. 2-car parking in secure garage w/storage cabinet & addl. separate storage. Quality construction & unique resort-style interior. This beautifully landscaped & secure building includes the largest gym among similar condos, indoor pool, spa, sauna, billiard room,Rooftop terrace w/BBQ, beautifully appointed event room w/full kitchen, conf. room, library...& more. Walk to the nearest caf w/in minutes. Direct access to gorgeous hiking trails of City Creek Canyon. 10 min. walk to City Creek Center mall. 3 Parks w/in 5-min. walk., 7 min. walk to Temple Square & Abravanel Hall. Stroll to SL's best Shopping, restaurants & bars all w/in10 min. Don't miss this opportunity to make this Terrace Falls condo your home. Schedule your private tour now.
Property Details
Home Type
- Condominium
Est. Annual Taxes
- $2,574
Year Built
- Built in 1985
Lot Details
- Landscaped
- Sprinkler System
HOA Fees
- $556 Monthly HOA Fees
Parking
- 2 Car Attached Garage
Home Design
- Brick Exterior Construction
- Membrane Roofing
- Asphalt
- Stucco
Interior Spaces
- 1,687 Sq Ft Home
- 1-Story Property
- Gas Log Fireplace
- Double Pane Windows
- Plantation Shutters
- Den
Kitchen
- Updated Kitchen
- Free-Standing Range
- Microwave
- Granite Countertops
- Disposal
Flooring
- Wood
- Carpet
- Laminate
- Marble
- Tile
Bedrooms and Bathrooms
- 2 Main Level Bedrooms
- Walk-In Closet
- Bathtub With Separate Shower Stall
Home Security
Pool
- Heated Pool and Spa
- Heated In Ground Pool
Outdoor Features
- Separate Outdoor Workshop
Schools
- Ensign Elementary School
- Bryant Middle School
- West High School
Utilities
- Forced Air Heating and Cooling System
- Natural Gas Connected
- Sewer Paid
Listing and Financial Details
- Exclusions: Dryer, Washer
- Assessor Parcel Number 09-31-340-029
Community Details
Overview
- Association fees include cable TV, insurance, ground maintenance, sewer, trash, water
- Welch Randall Association, Phone Number (801) 399-5883
- Terrace Falls Subdivision
Amenities
- Picnic Area
- Sauna
- Clubhouse
Recreation
- Community Pool
- Hiking Trails
- Bike Trail
Security
- 24-Hour Security
- Controlled Access
- Fire and Smoke Detector
Map
About Terrace Falls Condominiums
Home Values in the Area
Average Home Value in this Area
Tax History
| Year | Tax Paid | Tax Assessment Tax Assessment Total Assessment is a certain percentage of the fair market value that is determined by local assessors to be the total taxable value of land and additions on the property. | Land | Improvement |
|---|---|---|---|---|
| 2025 | $2,574 | $520,200 | $156,000 | $364,200 |
| 2024 | $2,574 | $491,100 | $147,300 | $343,800 |
| 2023 | $2,514 | $462,400 | $138,700 | $323,700 |
| 2022 | $2,694 | $464,800 | $139,400 | $325,400 |
| 2021 | $2,719 | $424,800 | $127,400 | $297,400 |
| 2020 | $2,839 | $422,200 | $126,600 | $295,600 |
| 2019 | $2,955 | $413,400 | $124,000 | $289,400 |
| 2018 | $2,812 | $383,100 | $114,900 | $268,200 |
| 2017 | $2,787 | $355,700 | $106,700 | $249,000 |
| 2016 | $2,786 | $337,700 | $101,300 | $236,400 |
| 2015 | $2,797 | $321,300 | $96,400 | $224,900 |
| 2014 | $2,791 | $318,100 | $95,400 | $222,700 |
Property History
| Date | Event | Price | List to Sale | Price per Sq Ft |
|---|---|---|---|---|
| 11/12/2025 11/12/25 | For Sale | $739,900 | -- | $439 / Sq Ft |
Source: UtahRealEstate.com
MLS Number: 2122463
APN: 09-31-340-029-0000
- 152 E 3rd Ave
- 141 E 2nd Ave Unit 401
- 171 E 3rd Ave Unit 709
- 171 E 3rd Ave Unit 301
- 171 E 3rd Ave Unit 601
- 155 E 2nd Ave
- 146 E 2nd Ave
- 215 E 2nd Ave
- 123 E 2nd Ave Unit 502
- 123 E 2nd Ave Unit 505
- 131 E 1st Ave Unit 305
- 125 E 1st Ave Unit 206
- 240 N Spencer Ct
- 86 B St Unit 11
- 86 B St E Unit 24
- 86 B St E Unit 10
- 229 N B St Unit 9
- 216 B St
- 265 E 5th Ave
- 265 N Center St
- 171 E 3rd Ave Unit 603
- 205 E 2nd Ave
- 86 B St E Unit 21
- 201 E South Temple
- 239 E South Temple
- 136 E South Temple
- 326 E South Temple
- 338 E South Temple
- 29 S State St Unit Apartment 402
- 215 N Main St
- 348 E South Temple
- 51 S 300 E
- 321 D St
- 321 D St
- 321 D St
- 237 N Center St Unit ID1249827P
- 239 N Center St Unit ID1249913P
- 22-38 D St Unit 28-1
- 480 E South Temple
- 425 2nd Ave Unit ID1249829P
