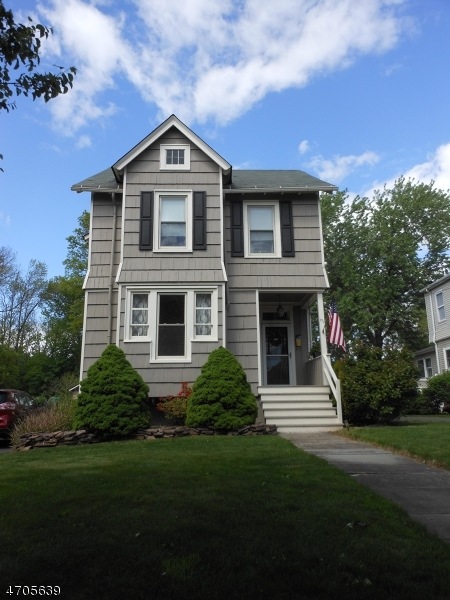171 E High St Somerville, NJ 08876
Estimated Value: $577,000 - $607,475
4
Beds
1.5
Baths
--
Sq Ft
10,019
Sq Ft
Highlights
- Colonial Architecture
- Dining Room with Fireplace
- 1 Car Detached Garage
- Deck
- Wood Flooring
- 5-minute walk to Michael Lepp Park
About This Home
As of July 2017Somerville Gem: walk to downtown; 4BR colonial: huge eat-in Kitchen, slider from FR to deck; laundry room on 1st floor, brand new carpet stairs/MBR; full walkup attic, large level lot. Ceiling fans in Kitchen and MBR. Refinished wide plank wood floors in LR, DR and 3 BRs; Natural beams in FR; Decorative fireplaces in LR and DR all add to the character of this older home. Exterior of home painted in 2016. Not to be missed.
Home Details
Home Type
- Single Family
Est. Annual Taxes
- $10,069
Year Built
- Built in 1910
Lot Details
- 10,019 Sq Ft Lot
- Level Lot
Parking
- 1 Car Detached Garage
Home Design
- Colonial Architecture
- Wood Shingle Roof
- Tile
Interior Spaces
- Family Room
- Living Room with Fireplace
- Dining Room with Fireplace
- 2 Fireplaces
- Formal Dining Room
- Unfinished Basement
Kitchen
- Eat-In Kitchen
- Gas Oven or Range
- Self-Cleaning Oven
- Dishwasher
Flooring
- Wood
- Wall to Wall Carpet
- Vinyl
Bedrooms and Bathrooms
- 4 Bedrooms
- Primary bedroom located on second floor
- Dressing Area
- Powder Room
- Bathtub with Shower
Laundry
- Laundry Room
- Dryer
- Washer
Home Security
- Storm Windows
- Storm Doors
- Carbon Monoxide Detectors
- Fire and Smoke Detector
Outdoor Features
- Deck
Schools
- Van Deveer Elementary School
- Somerville Middle School
- Somerville High School
Utilities
- Cooling System Mounted In Outer Wall Opening
- Radiator
- Standard Electricity
- Gas Water Heater
Listing and Financial Details
- Assessor Parcel Number 2718-00072-0000-00023-0000-
Ownership History
Date
Name
Owned For
Owner Type
Purchase Details
Listed on
May 4, 2017
Closed on
Jul 19, 2017
Sold by
Richman Patricia M
Bought by
Schipper Robert J and Schipper Sarah A
List Price
$364,900
Sold Price
$359,000
Premium/Discount to List
-$5,900
-1.62%
Current Estimated Value
Home Financials for this Owner
Home Financials are based on the most recent Mortgage that was taken out on this home.
Estimated Appreciation
$234,619
Avg. Annual Appreciation
6.04%
Original Mortgage
$352,497
Outstanding Balance
$292,785
Interest Rate
3.88%
Mortgage Type
FHA
Estimated Equity
$300,834
Purchase Details
Closed on
Nov 19, 2012
Sold by
Riehman Robert E
Bought by
Riehman Patricia M
Create a Home Valuation Report for This Property
The Home Valuation Report is an in-depth analysis detailing your home's value as well as a comparison with similar homes in the area
Home Values in the Area
Average Home Value in this Area
Purchase History
| Date | Buyer | Sale Price | Title Company |
|---|---|---|---|
| Schipper Robert J | $359,000 | Island Title Corp | |
| Riehman Patricia M | -- | None Available |
Source: Public Records
Mortgage History
| Date | Status | Borrower | Loan Amount |
|---|---|---|---|
| Open | Schipper Robert J | $352,497 |
Source: Public Records
Property History
| Date | Event | Price | List to Sale | Price per Sq Ft |
|---|---|---|---|---|
| 07/21/2017 07/21/17 | Sold | $359,000 | -1.6% | -- |
| 06/06/2017 06/06/17 | Pending | -- | -- | -- |
| 05/04/2017 05/04/17 | For Sale | $364,900 | -- | -- |
Source: Garden State MLS
Tax History
| Year | Tax Paid | Tax Assessment Tax Assessment Total Assessment is a certain percentage of the fair market value that is determined by local assessors to be the total taxable value of land and additions on the property. | Land | Improvement |
|---|---|---|---|---|
| 2025 | $11,780 | $305,800 | $138,000 | $167,800 |
| 2024 | $11,780 | $298,000 | $138,000 | $160,000 |
Source: Public Records
Map
Source: Garden State MLS
MLS Number: 3385000
APN: 18-00072-0000-00023
Nearby Homes
Your Personal Tour Guide
Ask me questions while you tour the home.
