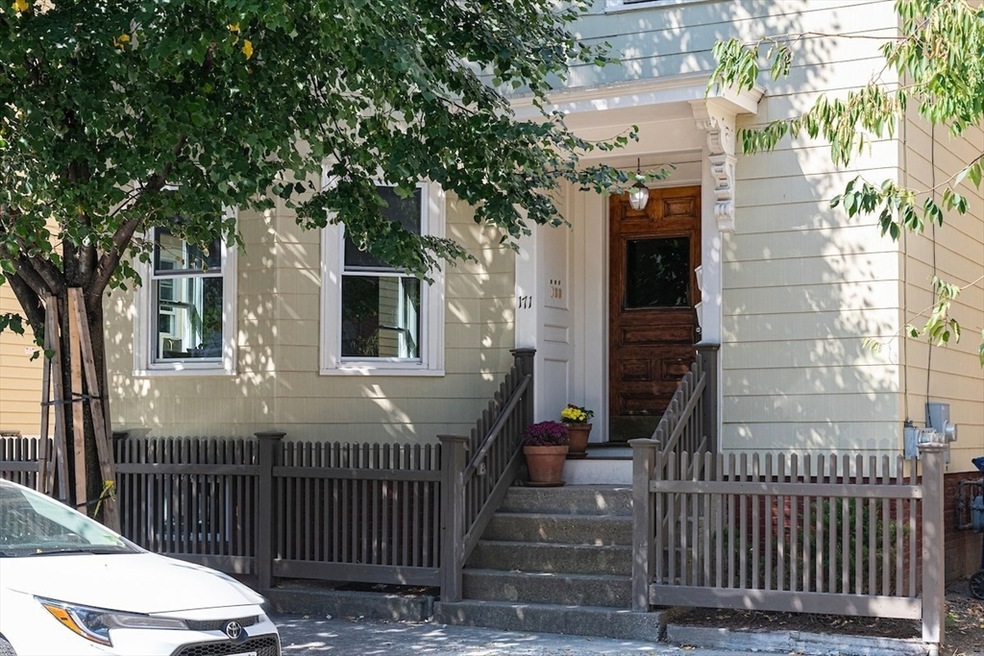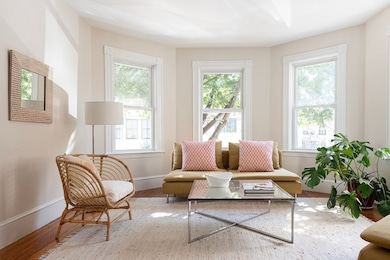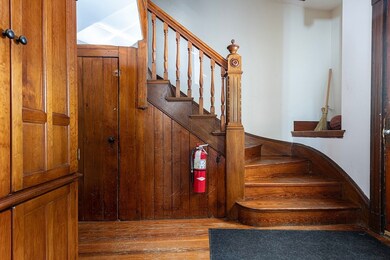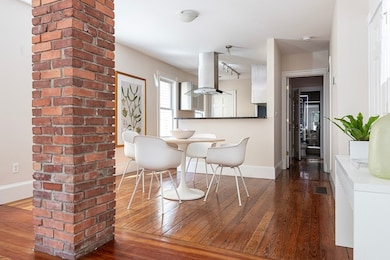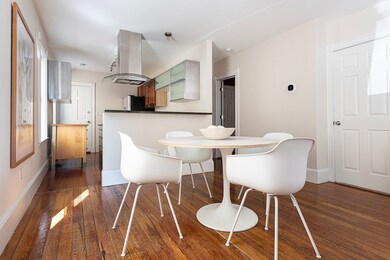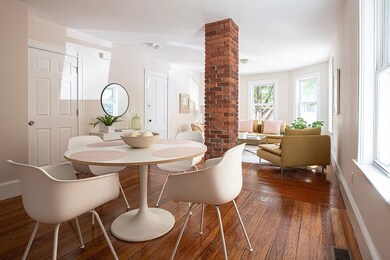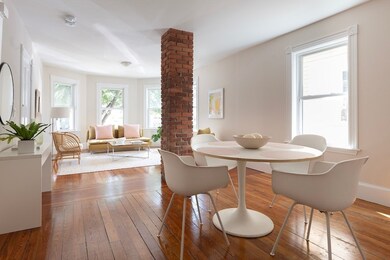
171 Elm St Unit 1 Cambridge, MA 02139
Wellington-Harrington NeighborhoodHighlights
- Open Floorplan
- Property is near public transit
- Solid Surface Countertops
- Deck
- Wood Flooring
- Balcony
About This Home
As of November 2024Top-notch location, in the heart of everything that Cambridge offers. This renovated unit with central air and a bright, open floor plan has nearly 1000 s.f. of living area with two bedrooms and two full baths, and includes in-unit washer/dryer hookups. Kitchen with stainless steel appliances, granite counters, gas range, and a hood that vents to the exterior. The primary bedroom has a private bath and a slider to the common garden area, an urban oasis. Large dedicated storage area in the basement. Shops, restaurants (beloved Oleana is at the end of the block), parks, and public transportation are all right there. Inman Sq. Union Sq, Central Sq. Kendall/MIT, and the Red and Green Lines, are all easily accessible. Also close to schools and daycare centers. On-street permit parking and bike lanes for other flexible commuting options. This is the one you’ve been looking for!
Property Details
Home Type
- Condominium
Est. Annual Taxes
- $4,518
Year Built
- Built in 1902 | Remodeled
Lot Details
- Garden
HOA Fees
- $212 Monthly HOA Fees
Home Design
- Frame Construction
Interior Spaces
- 995 Sq Ft Home
- 1-Story Property
- Open Floorplan
- Bay Window
- Sliding Doors
- Dining Area
- Wood Flooring
- Basement
- Exterior Basement Entry
Kitchen
- Breakfast Bar
- Stove
- Range
- Dishwasher
- Kitchen Island
- Solid Surface Countertops
Bedrooms and Bathrooms
- 2 Bedrooms
- 2 Full Bathrooms
Laundry
- Laundry on main level
- Washer and Electric Dryer Hookup
Outdoor Features
- Balcony
- Deck
Location
- Property is near public transit
- Property is near schools
Utilities
- Forced Air Heating and Cooling System
- Heating System Uses Natural Gas
Listing and Financial Details
- Assessor Parcel Number M:00085 L:0009700001,4722089
Community Details
Overview
- Association fees include electricity, water, sewer, insurance, maintenance structure
- 3 Units
Amenities
- Shops
Recreation
- Park
Ownership History
Purchase Details
Home Financials for this Owner
Home Financials are based on the most recent Mortgage that was taken out on this home.Purchase Details
Home Financials for this Owner
Home Financials are based on the most recent Mortgage that was taken out on this home.Similar Homes in the area
Home Values in the Area
Average Home Value in this Area
Purchase History
| Date | Type | Sale Price | Title Company |
|---|---|---|---|
| Condominium Deed | $867,500 | None Available | |
| Condominium Deed | $867,500 | None Available | |
| Deed | $404,000 | -- | |
| Deed | $404,000 | -- |
Mortgage History
| Date | Status | Loan Amount | Loan Type |
|---|---|---|---|
| Open | $650,625 | Purchase Money Mortgage | |
| Closed | $650,625 | Purchase Money Mortgage | |
| Previous Owner | $173,000 | Stand Alone Refi Refinance Of Original Loan | |
| Previous Owner | $203,000 | Unknown | |
| Previous Owner | $224,400 | No Value Available | |
| Previous Owner | $238,600 | No Value Available | |
| Previous Owner | $240,000 | Purchase Money Mortgage |
Property History
| Date | Event | Price | Change | Sq Ft Price |
|---|---|---|---|---|
| 05/12/2025 05/12/25 | For Rent | $3,800 | 0.0% | -- |
| 01/17/2025 01/17/25 | For Rent | $3,800 | 0.0% | -- |
| 11/29/2024 11/29/24 | Off Market | $3,800 | -- | -- |
| 11/29/2024 11/29/24 | Off Market | $3,700 | -- | -- |
| 11/15/2024 11/15/24 | Sold | $867,500 | 0.0% | $872 / Sq Ft |
| 10/26/2024 10/26/24 | For Rent | $3,800 | +2.7% | -- |
| 09/27/2024 09/27/24 | For Rent | $3,700 | 0.0% | -- |
| 09/18/2024 09/18/24 | Pending | -- | -- | -- |
| 09/11/2024 09/11/24 | For Sale | $869,000 | 0.0% | $873 / Sq Ft |
| 10/14/2022 10/14/22 | Rented | $3,500 | 0.0% | -- |
| 09/20/2022 09/20/22 | For Rent | $3,500 | -- | -- |
Tax History Compared to Growth
Tax History
| Year | Tax Paid | Tax Assessment Tax Assessment Total Assessment is a certain percentage of the fair market value that is determined by local assessors to be the total taxable value of land and additions on the property. | Land | Improvement |
|---|---|---|---|---|
| 2025 | $4,978 | $784,000 | $0 | $784,000 |
| 2024 | $4,518 | $763,100 | $0 | $763,100 |
| 2023 | $4,360 | $744,000 | $0 | $744,000 |
| 2022 | $4,216 | $727,700 | $0 | $727,700 |
| 2021 | $4,216 | $720,700 | $0 | $720,700 |
| 2020 | $4,017 | $698,600 | $0 | $698,600 |
| 2019 | $3,849 | $648,000 | $0 | $648,000 |
| 2018 | $1,597 | $588,400 | $0 | $588,400 |
| 2017 | $3,464 | $533,700 | $0 | $533,700 |
| 2016 | $3,337 | $477,400 | $0 | $477,400 |
| 2015 | $3,306 | $422,800 | $0 | $422,800 |
| 2014 | $3,189 | $380,500 | $0 | $380,500 |
Agents Affiliated with this Home
-

Seller's Agent in 2024
bill Janovitz
Compass
(781) 856-0992
5 in this area
170 Total Sales
-

Buyer's Agent in 2024
Claire Kotzampaltiris
Maloney Properties, Inc.
(781) 974-2463
1 in this area
78 Total Sales
-

Seller's Agent in 2022
Greene Group
Compass
(617) 303-0067
1 in this area
78 Total Sales
-

Seller Co-Listing Agent in 2022
Lance Greene
Compass
(617) 599-6274
1 in this area
22 Total Sales
-

Buyer's Agent in 2022
Currier, Lane & Young
Compass
(617) 871-9190
5 in this area
524 Total Sales
Map
Source: MLS Property Information Network (MLS PIN)
MLS Number: 73288948
APN: CAMB-000085-000000-000097-000001
- 183 Elm St Unit 1
- 115 Hampshire St
- 31 Tremont St
- 238 Columbia St Unit 2N
- 215 Norfolk St Unit 2
- 51 Market St Unit 2
- 43 Lincoln St
- 222 Columbia St Unit 1
- 222 Columbia St Unit 2
- 376 Windsor St
- 239 Prospect St Unit 2
- 239 Prospect St Unit 241-3
- 196 Prospect St
- 94 Hampshire St Unit B
- 89 Plymouth St Units 1&2
- 124 Amory St
- 142 Amory St Unit 2
- 142 Amory St Unit 1
- 7 Lincoln St
- 310 Broadway Unit 310
