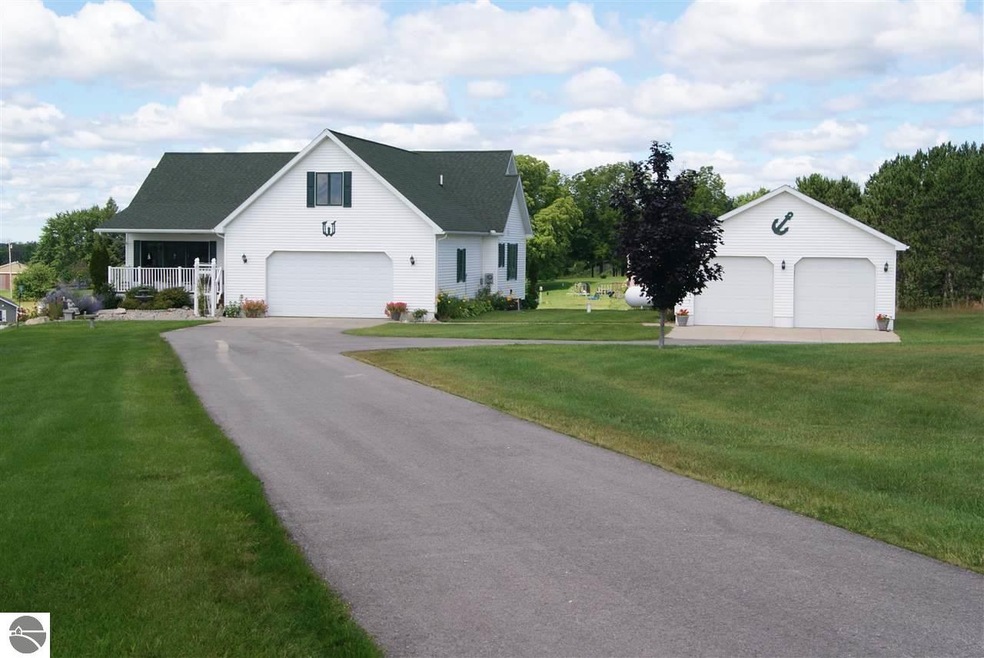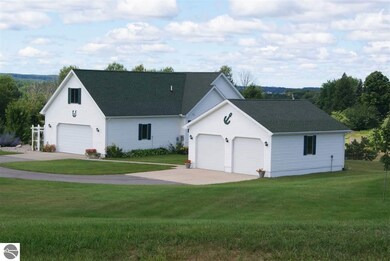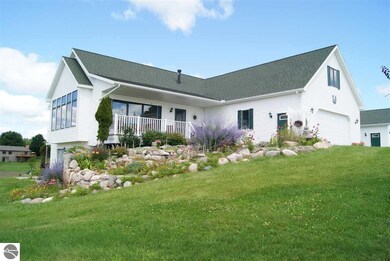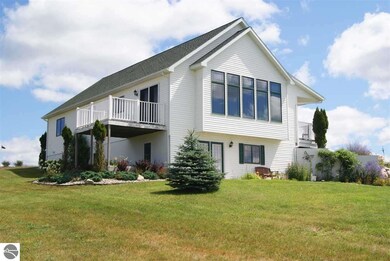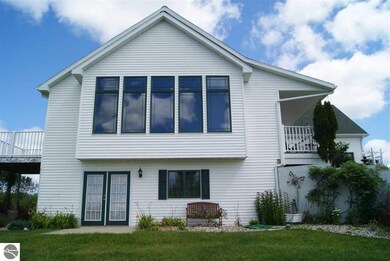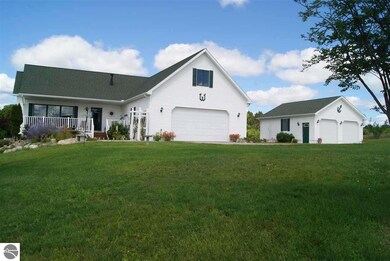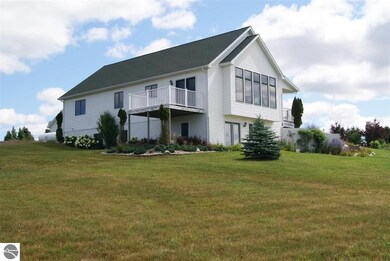
171 Fairview Dr Manton, MI 49663
Highlights
- Second Garage
- Ranch Style House
- Den
- Vaulted Ceiling
- Great Room
- Workshop
About This Home
As of May 2022This spacious contemporary ranch built in 2005 has an open concept perfect for entertaining as well as family living. Located right across from the beautiful Emerald Vale golf course and just minutes from Manton and 15 minutes from Cadillac. This 3,560 sq. ft. modern ranch has all the conveniences of main floor living. A large great room boasts vaulted 16 foot ceilings with gorgeous natural light flowing from every direction though the large windows with remote control blinds including a dining room with sliding doors that lead to the deck, a living room with gas log burning fireplace and modern kitchen with custom cabinetry and island. This well appointed main floor also incorporates three main floor bedrooms, including a large master suite with ceramic floor and walk-in closet. Main floor completely barrier-free. The fully finished walk-out basement has 9' ceilings and lots of daylight windows making it feel more like an above ground space. On this floor you will find the second expansive master bedroom and full bath with a ceramic shower and the large walk-out family room allows plenty of space for guests and entertaining. Utility/laundry room is located downstairs and then the unfinished portion of the basement allows for generous storage. For peace of mind, house is equipped with a complete is wired for a full-house generator. Outdoor entertaining can be easily enjoyed on the beautiful porch and landscaped yard with the quiet of the country within a beautiful neighborhood close to town. Above the attached 2 stall garage is a large floored bonus room with stairway just waiting to make it a hobby room or "man cave", in addition to this large garage there is a second heated 26 x 24 garage with an upstairs as well for extra toys or workshop. ONE YEAR HOME WARRANTY INCLUDED! Call today for your personal tour.
Last Agent to Sell the Property
City2Shore Real Estate Northern Michigan License #6502410127 Listed on: 08/05/2015
Last Buyer's Agent
Five Star Real Estate - Mitchell St Cadillac License #6501393604
Home Details
Home Type
- Single Family
Est. Annual Taxes
- $2,579
Year Built
- Built in 2005
Lot Details
- 1.45 Acre Lot
- Lot Dimensions are 157x401
- Landscaped
- Lot Has A Rolling Slope
- Sprinkler System
- Cleared Lot
- The community has rules related to zoning restrictions
Home Design
- Ranch Style House
- Poured Concrete
- Frame Construction
- Asphalt Roof
- Vinyl Siding
Interior Spaces
- 3,000 Sq Ft Home
- Vaulted Ceiling
- Gas Fireplace
- Entrance Foyer
- Great Room
- Den
- Workshop
Kitchen
- Oven or Range
- Microwave
- Dishwasher
- Kitchen Island
- Disposal
Bedrooms and Bathrooms
- 4 Bedrooms
- Walk-In Closet
Laundry
- Dryer
- Washer
Basement
- Walk-Out Basement
- Basement Fills Entire Space Under The House
Parking
- 4 Car Garage
- Second Garage
- Heated Garage
- Garage Door Opener
Utilities
- Forced Air Heating and Cooling System
- Well
Similar Homes in Manton, MI
Home Values in the Area
Average Home Value in this Area
Property History
| Date | Event | Price | Change | Sq Ft Price |
|---|---|---|---|---|
| 05/20/2022 05/20/22 | Sold | $430,000 | +16.2% | $143 / Sq Ft |
| 04/18/2022 04/18/22 | For Sale | $369,900 | +76.1% | $123 / Sq Ft |
| 07/05/2016 07/05/16 | Sold | $210,000 | -2.3% | $70 / Sq Ft |
| 04/22/2016 04/22/16 | Pending | -- | -- | -- |
| 08/05/2015 08/05/15 | For Sale | $214,900 | -- | $72 / Sq Ft |
Tax History Compared to Growth
Agents Affiliated with this Home
-

Seller's Agent in 2022
Jaimie Fellows-Garno
City2Shore Real Estate Northern Michigan
(231) 920-6617
463 Total Sales
-

Buyer's Agent in 2022
Christina Ingersoll
RE/MAX Michigan
(231) 883-4921
408 Total Sales
-

Seller's Agent in 2016
Tamara McLeod Helsel
City2Shore Real Estate Northern Michigan
(231) 839-0077
384 Total Sales
-

Buyer's Agent in 2016
Jennifer Pennington
Five Star Real Estate - Mitchell St Cadillac
(231) 388-2711
36 Total Sales
Map
Source: Northern Great Lakes REALTORS® MLS
MLS Number: 1809473
APN: 2309-05-3217
- 6690 N 39 Rd
- 0 N Michigan Ave
- 660 N Michigan Ave
- 416 S Michigan Ave
- 305 Roberts St
- V/L Parcel D&F E 18 1 2 Rd
- V/L Parcel E E 18 1 2 Rd
- 2954 N 39 Rd
- 5320 E 18 Rd
- 6531 N 35 Rd
- 4608 E 14 Rd
- 0 N 43 1 2 Rd Unit C 1932062
- 7929 E 10 Rd
- 0 E 12 3 4 Rd
- Parcel A No 45 Rd
- 10103 E M 42
- 3945 N 45 1 2 Rd
- 6288 E 22 1 2 Mi Rd
- 7475 N 31 Rd
- 2093 N 47 Rd
