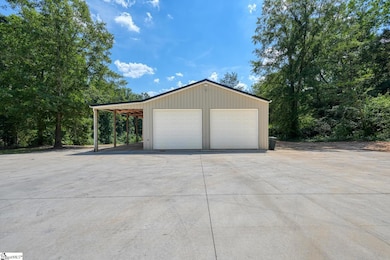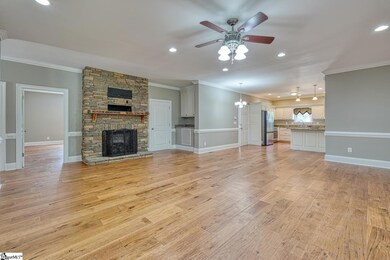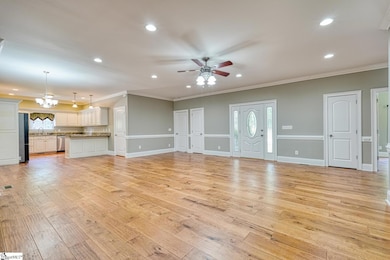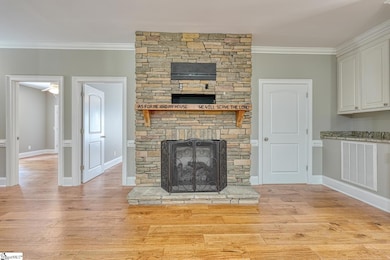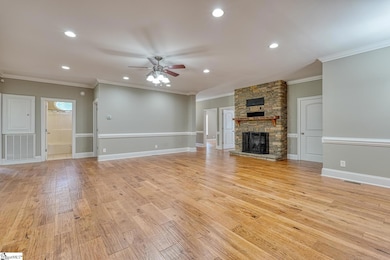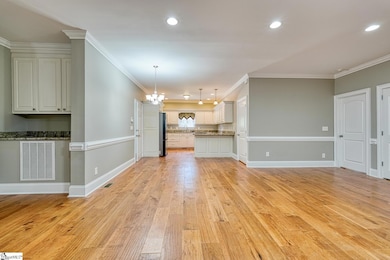171 Fernbrook Cir Pacolet, SC 29372
Estimated payment $2,867/month
Highlights
- Open Floorplan
- Deck
- Cathedral Ceiling
- Craftsman Architecture
- Wooded Lot
- Wood Flooring
About This Home
Country Living at Its Finest – Spacious 5 Bedroom, 4 Bath Retreat with Workshop! Escape to this beautifully designed home offering the perfect blend of peaceful country living and refined craftsmanship. Situated on 1.74 acres, with a fenced yard, this 5 bedroom, 4 bath home is built for comfort, functionality, and everyday elegance. Step inside to an open floor plan highlighted by hardwood and tile flooring throughout—no carpet here! The great room features a striking stone gas log fireplace with a custom mantle and built-in TV connections, creating a cozy focal point for gatherings. The gourmet kitchen is a chef’s dream with an abundance of soft-close cabinets and drawers, gleaming granite countertops, stainless steel appliances, and a walk-in pantry. A spacious walk-in laundry room with cabinetry and countertops, perfect for folding and ironing, adds to the home's everyday ease. Retreat to the sprawling master suite, where an abundance of natural light and vaulted ceiling, make the space seem larger than it is. You'll enjoy organizing your double walk-in closets complete built-in shelving and shoe racks. The luxurious ensuite bath boasts double sinks, a curbless walk-in shower, soaking tub, and a private water closet, creating a spa-like feeling. Two well-appointed bedrooms feature their own full bath with tub/shower combo and medicine cabinets—ideal for guests—while two additional bedrooms share a well appointed guest bath enhanced by a decorative transom window. Crown molding and dentil chair-rail molding provide elegant touches throughout the home, and neutral colors create a warm, inviting atmosphere and welcome your pops of color to design your own space for your lifestyle. For the craftsman or hobbyist, the 40x42 workshop with full electrical is a rare find—perfect for projects, storage, or extra workspace. Don’t miss this opportunity to own a move-in-ready home with space, style, and substance in a serene country setting!
Home Details
Home Type
- Single Family
Est. Annual Taxes
- $2,805
Lot Details
- 1.74 Acre Lot
- Lot Dimensions are 265x157x349x383
- Fenced Yard
- Level Lot
- Wooded Lot
Home Design
- Craftsman Architecture
- Ranch Style House
- Brick Exterior Construction
- Architectural Shingle Roof
- Vinyl Siding
- Aluminum Trim
- Stone Exterior Construction
Interior Spaces
- 2,800-2,999 Sq Ft Home
- Open Floorplan
- Crown Molding
- Smooth Ceilings
- Cathedral Ceiling
- Ceiling Fan
- Gas Log Fireplace
- Insulated Windows
- Tilt-In Windows
- Great Room
- Combination Dining and Living Room
- Workshop
- Crawl Space
Kitchen
- Walk-In Pantry
- Electric Oven
- Electric Cooktop
- Built-In Microwave
- Dishwasher
- Granite Countertops
- Disposal
Flooring
- Wood
- Luxury Vinyl Plank Tile
Bedrooms and Bathrooms
- 5 Main Level Bedrooms
- Split Bedroom Floorplan
- Walk-In Closet
- In-Law or Guest Suite
- 4 Full Bathrooms
- Soaking Tub
- Garden Bath
Laundry
- Laundry Room
- Laundry on main level
Attic
- Storage In Attic
- Pull Down Stairs to Attic
Home Security
- Storm Doors
- Fire and Smoke Detector
Parking
- 3 Car Garage
- Parking Pad
- Side or Rear Entrance to Parking
- Garage Door Opener
- Circular Driveway
Outdoor Features
- Deck
- Outbuilding
- Front Porch
Schools
- Pacolet Elementary School
- Clifdale Middle School
- Gettys D Broome High School
Utilities
- Multiple cooling system units
- Multiple Heating Units
- Heat Pump System
- Tankless Water Heater
- Septic Tank
Listing and Financial Details
- Assessor Parcel Number 3-29-14-033.04
Map
Home Values in the Area
Average Home Value in this Area
Tax History
| Year | Tax Paid | Tax Assessment Tax Assessment Total Assessment is a certain percentage of the fair market value that is determined by local assessors to be the total taxable value of land and additions on the property. | Land | Improvement |
|---|---|---|---|---|
| 2025 | $2,805 | $10,908 | $683 | $10,225 |
| 2024 | $2,805 | $10,908 | $683 | $10,225 |
| 2023 | $2,805 | $10,908 | $683 | $10,225 |
| 2022 | $2,498 | $9,485 | $580 | $8,905 |
| 2021 | $2,498 | $9,485 | $580 | $8,905 |
| 2020 | $2,472 | $9,485 | $580 | $8,905 |
| 2019 | $2,735 | $9,485 | $580 | $8,905 |
| 2018 | $2,321 | $9,485 | $580 | $8,905 |
| 2017 | $1,176 | $7,104 | $600 | $6,504 |
| 2016 | $1,176 | $7,104 | $600 | $6,504 |
| 2015 | $822 | $4,928 | $600 | $4,328 |
| 2014 | $817 | $4,928 | $600 | $4,328 |
Property History
| Date | Event | Price | List to Sale | Price per Sq Ft |
|---|---|---|---|---|
| 08/28/2025 08/28/25 | For Sale | $500,000 | -- | $179 / Sq Ft |
Purchase History
| Date | Type | Sale Price | Title Company |
|---|---|---|---|
| Deed | $114,000 | None Available | |
| Deed | $18,000 | None Available |
Source: Greater Greenville Association of REALTORS®
MLS Number: 1567822
APN: 3-29-14-033.04
- 244 Kailin Shea Ave
- 224 Kailin Shea Ave
- 540 W Main St
- 411 Hillbrook Cir
- 711 Hillbrook Cir
- 181 S Carolina 150
- 230 Oak Rd
- 1050 S Carolina 150
- 510 N Highway 150
- 1 Goldmine Rd
- 591 Dogwood Cir
- 26 Pecan St
- 20 Pecan St
- 130 Poplar St
- 121 State Road S-42-2485
- 508 Jerusalem Rd
- 245 Kelli Ct
- 491 Spruce St
- 00 Goldmine Rd
- 00 State Road S-42-366
- 137 Edgecombe Rd Unit Utilities and Furnished
- 837 Vistamount Path
- 845 Vistamount Path
- 2479 Country Club Rd
- 36 Shady Ln
- 1631 Fernwood Glendale Rd
- 31 Summercreek Dr
- 1514 Fernwood Glendale Rd
- 117 Vermillian Dr
- 104 Madera Ct
- 116 Martel Dr
- 4147 E Main Street Extension
- 1097 Union St
- 200 Canaan Pointe Dr
- 2096 E Main St
- 219 Lakewood Dr
- 300 Regency Rd
- 1057 Longstone Way Unit 1057 Longstone Way
- 425 St Andrews St
- 105 Cabot Ct

