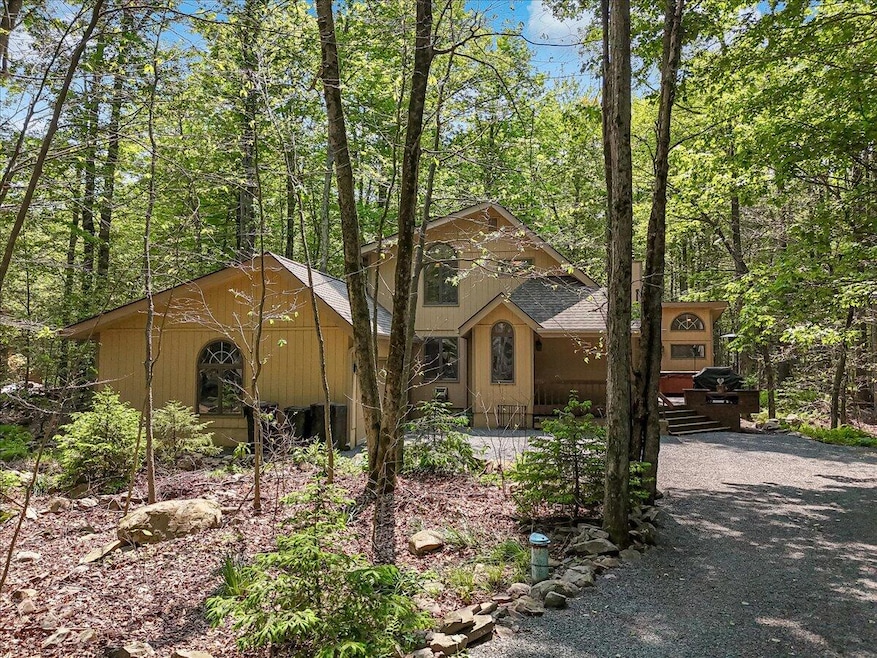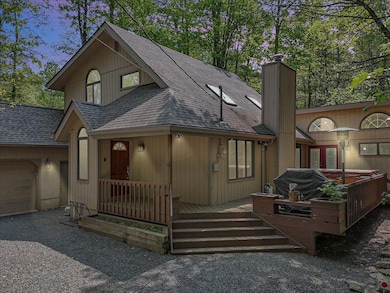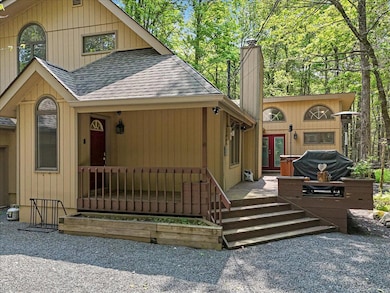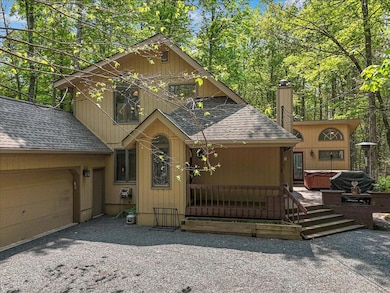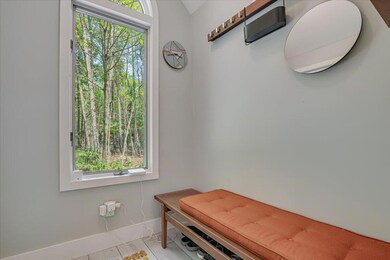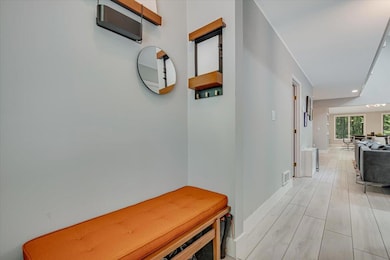171 Flintlock Trail Pocono Pines, PA 18350
Estimated payment $4,150/month
Highlights
- Outdoor Ice Skating
- Fitness Center
- Gated Community
- Golf Course Community
- Indoor Pool
- Open Floorplan
About This Home
Welcome to the gated community of Timber Trails, located in picturesque Pocono Pines. This beautifully renovated open-concept home features 3 bedrooms and 3 full bathrooms. Enjoy an abundance of natural light and vaulted ceilings that enhance the home's spacious and airy feel. The home offers a large screened-in porch, perfect for enjoying the outdoors, a cozy sunroom ideal for relaxing with a book, and a 2-car garage. The .89-acre lot is private and wooded, providing a peaceful retreat. Owner financing is available for potenial buyers! Optional membership to the Lake Naomi Club grants access to a wide array of amenities and activities for all ages, including a lake, beaches, pools, tennis, a clubhouse, and more. Conveniently located near top Pocono attractions such as skiing, casinos, waterparks, and hiking trails. Don't miss the opportunity to make this serene mountain escape your own!
Listing Agent
Realty Executives - Pocono Pines License #RS 297487 Listed on: 06/05/2025

Home Details
Home Type
- Single Family
Est. Annual Taxes
- $9,096
Year Built
- Built in 1977
Lot Details
- 0.89 Acre Lot
- Private Streets
- Flag Lot
- Many Trees
- Property is zoned R1
HOA Fees
- $230 Monthly HOA Fees
Parking
- 2 Car Garage
- Garage Door Opener
- 4 Open Parking Spaces
Home Design
- Contemporary Architecture
- Shingle Roof
- T111 Siding
Interior Spaces
- 1,762 Sq Ft Home
- 1-Story Property
- Open Floorplan
- Vaulted Ceiling
- Ceiling Fan
- Wood Burning Fireplace
- Stone Fireplace
- Living Room with Fireplace
- Dining Room
- Game Room
- Sun or Florida Room
Kitchen
- Electric Range
- Dishwasher
- Stainless Steel Appliances
Flooring
- Carpet
- Laminate
- Ceramic Tile
Bedrooms and Bathrooms
- 3 Bedrooms
- Jack-and-Jill Bathroom
- 3 Full Bathrooms
- Primary bathroom on main floor
Laundry
- Laundry on main level
- Laundry in Kitchen
- Dryer
- Washer
Basement
- Sump Pump
- Crawl Space
Outdoor Features
- Indoor Pool
- Deck
- Enclosed Patio or Porch
Utilities
- Ductless Heating Or Cooling System
- Heat Pump System
- Baseboard Heating
- Well
- On Site Septic
Listing and Financial Details
- Assessor Parcel Number 19.5H.4.117
- $150 per year additional tax assessments
Community Details
Overview
- Association fees include snow removal, maintenance road
- Timber Trails Subdivision
Amenities
- Restaurant
- Clubhouse
- Game Room
Recreation
- Golf Course Community
- Tennis Courts
- Indoor Tennis Courts
- Pickleball Courts
- Community Playground
- Fitness Center
- Community Pool
- Community Spa
- Children's Pool
- Dog Park
- Trails
- Outdoor Ice Skating
- Snow Removal
Additional Features
- Security
- Gated Community
Map
Home Values in the Area
Average Home Value in this Area
Tax History
| Year | Tax Paid | Tax Assessment Tax Assessment Total Assessment is a certain percentage of the fair market value that is determined by local assessors to be the total taxable value of land and additions on the property. | Land | Improvement |
|---|---|---|---|---|
| 2025 | $2,400 | $300,920 | $95,600 | $205,320 |
| 2024 | $1,949 | $300,920 | $95,600 | $205,320 |
| 2023 | $7,651 | $300,920 | $95,600 | $205,320 |
| 2022 | $7,545 | $300,920 | $95,600 | $205,320 |
| 2021 | $7,545 | $300,920 | $95,600 | $205,320 |
| 2020 | $7,545 | $300,920 | $95,600 | $205,320 |
| 2019 | $5,667 | $33,000 | $12,500 | $20,500 |
| 2018 | $5,667 | $33,000 | $12,500 | $20,500 |
| 2017 | $5,733 | $33,000 | $12,500 | $20,500 |
| 2016 | $1,203 | $33,000 | $12,500 | $20,500 |
| 2015 | -- | $33,000 | $12,500 | $20,500 |
| 2014 | -- | $33,000 | $12,500 | $20,500 |
Property History
| Date | Event | Price | List to Sale | Price per Sq Ft | Prior Sale |
|---|---|---|---|---|---|
| 11/15/2025 11/15/25 | Price Changed | $599,900 | -7.6% | $340 / Sq Ft | |
| 09/15/2025 09/15/25 | Price Changed | $649,000 | -7.2% | $368 / Sq Ft | |
| 08/13/2025 08/13/25 | Price Changed | $699,000 | -6.7% | $397 / Sq Ft | |
| 06/05/2025 06/05/25 | For Sale | $749,000 | +286.1% | $425 / Sq Ft | |
| 06/19/2020 06/19/20 | Sold | $194,000 | -24.2% | $102 / Sq Ft | View Prior Sale |
| 05/12/2020 05/12/20 | Pending | -- | -- | -- | |
| 10/02/2019 10/02/19 | For Sale | $255,900 | -- | $135 / Sq Ft |
Purchase History
| Date | Type | Sale Price | Title Company |
|---|---|---|---|
| Deed | $194,000 | Monroe Abstract Company |
Mortgage History
| Date | Status | Loan Amount | Loan Type |
|---|---|---|---|
| Open | $155,200 | New Conventional |
Source: Pocono Mountains Association of REALTORS®
MLS Number: PM-132852
APN: 19.5H.4.117
- 158 Flintlock Trail
- 144 Flintlock Trail
- 105 Boones Trail
- 3207 Green Meadow Cir
- 1270 Longrifle Rd
- 1224 Longrifle Rd
- 1280 Longrifle Rd
- 108 Blackfoot Trail
- 3200 Paul Bunyan Trail
- 231 Gross Dr
- 116 Little Fawn Crescent
- 126 Little Fawn Crescent
- 2129 Oak Rd
- 115 Alpine Ct
- 1310 Pine Cone Rd
- 1179 Manor Hill Rd
- 5445 Woodland Ave
- 6102 Lakeview Dr
- 206 Little Pond Cir
- 0 Red Spruce Rd
- 5187 Woodland Ave
- 145 Mccauley Ave
- 854 Crest Pines Ln
- 383 Old Route 940 Unit 301
- 1123 Chickadee Dr
- 2437 Grey Birch Ln
- 3122 Sycamore Ln
- 1242 Shadblow Rd
- 605 Clearview Dr
- 1019 Cricket Ln
- 558 Clearview Dr
- 664 Laurel Dr Unit Rear
- 1114 Mill St Unit 2
- 3105 Red Fox Ln
- 203 Sutton Place
- 172 Shannon Dr
- 121 Overland Dr
- 40 Mountain Dr Unit 104
- 2113 Wild Laurel Dr
- 21 Mountain Dr Unit 101
