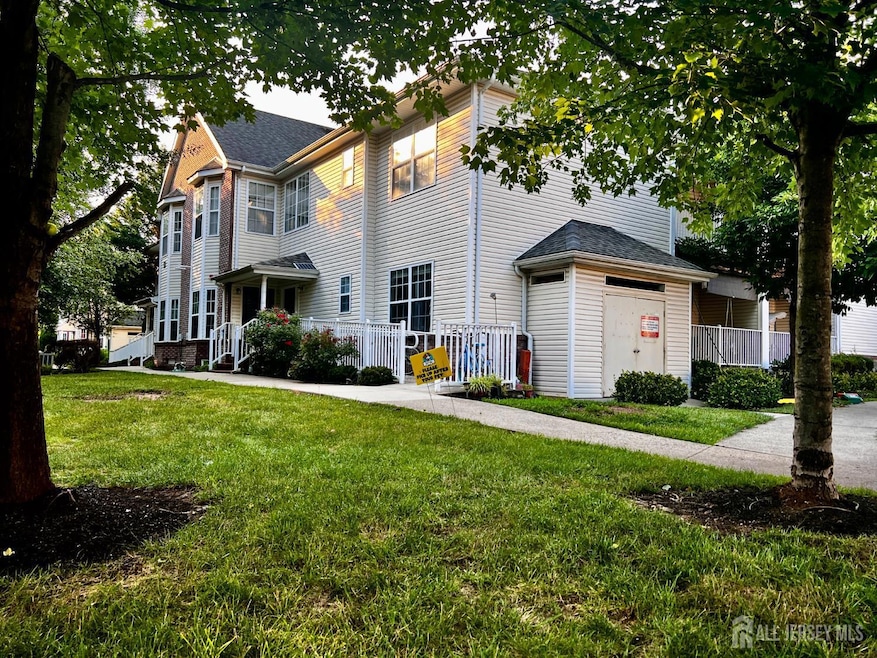
171 Forest Dr Piscataway, NJ 08854
Highlights
- Fitness Center
- Private Pool
- Property is near public transit
- Piscataway Township High School Rated A-
- Clubhouse
- Wood Flooring
About This Home
As of September 2025Welcome to beautiful and conveniently located, corner condo in Birch Glen neighborhood. Minutes away from Dunellen train station.This updated, huge (1532SF) condo is move-in ready with many upgrades.It comes with 2 bedrooms and 2 full baths with full semi finished basement.Fully updated kitchen with granite countertop and newer stainless steel appliances.Guest Bathroom(2022),Washer/Dryer(2023),Kitchen(2022),Paint(2024),Water Heater(2021)The condo backs up to private area.Open floor plan is perfect for entertaining guests!The primary bedroom comes with ensuite modern and updated bathroom (2024) and his/her closet.Access to nice deck from the master bedroom.Full and semi finished basement with high ceiling can be used for office, recreation or just family get togethers!Enjoy amenities including outdoor pool and tennis court. This home will not last.Contact for more details!
Property Details
Home Type
- Condominium
Est. Annual Taxes
- $7,187
Year Built
- Built in 2006
Home Design
- Asphalt Roof
Interior Spaces
- 1,532 Sq Ft Home
- 1-Story Property
- Family Room
- Formal Dining Room
- Storage
- Utility Room
Kitchen
- Gas Oven or Range
- Range
- Recirculated Exhaust Fan
- Microwave
- Dishwasher
- Granite Countertops
- Disposal
Flooring
- Wood
- Ceramic Tile
Bedrooms and Bathrooms
- 2 Bedrooms
- Walk-In Closet
- 2 Full Bathrooms
Laundry
- Laundry Room
- Dryer
- Washer
Partially Finished Basement
- Basement Fills Entire Space Under The House
- Recreation or Family Area in Basement
- Basement Storage
Home Security
Parking
- Open Parking
- Unassigned Parking
Outdoor Features
- Private Pool
- Patio
Location
- Property is near public transit
- Property is near shops
Utilities
- Forced Air Heating System
- Vented Exhaust Fan
- Underground Utilities
- Gas Water Heater
Community Details
Overview
- Association fees include common area maintenance, maintenance structure, snow removal, ground maintenance, water
- Birch Glen Subdivision
- The community has rules related to vehicle restrictions
Amenities
- Clubhouse
- Recreation Room
Recreation
- Tennis Courts
- Community Playground
- Fitness Center
- Community Pool
Additional Features
- Maintenance Expense $353
- Fire and Smoke Detector
Ownership History
Purchase Details
Home Financials for this Owner
Home Financials are based on the most recent Mortgage that was taken out on this home.Purchase Details
Similar Homes in Piscataway, NJ
Home Values in the Area
Average Home Value in this Area
Purchase History
| Date | Type | Sale Price | Title Company |
|---|---|---|---|
| Deed | $263,000 | Fidelity National Ttl Ins Co | |
| Deed | $120,000 | -- |
Mortgage History
| Date | Status | Loan Amount | Loan Type |
|---|---|---|---|
| Open | $245,933 | New Conventional | |
| Closed | $250,000 | New Conventional | |
| Closed | $250,000 | New Conventional | |
| Closed | $252,200 | New Conventional | |
| Previous Owner | $715,750 | Commercial |
Property History
| Date | Event | Price | Change | Sq Ft Price |
|---|---|---|---|---|
| 09/05/2025 09/05/25 | Sold | $525,000 | +5.2% | $343 / Sq Ft |
| 07/27/2025 07/27/25 | For Sale | $499,000 | -- | $326 / Sq Ft |
Tax History Compared to Growth
Tax History
| Year | Tax Paid | Tax Assessment Tax Assessment Total Assessment is a certain percentage of the fair market value that is determined by local assessors to be the total taxable value of land and additions on the property. | Land | Improvement |
|---|---|---|---|---|
| 2025 | $7,187 | $437,700 | $150,000 | $287,700 |
| 2024 | $7,559 | $372,400 | $90,000 | $282,400 |
| 2023 | $7,559 | $365,900 | $90,000 | $275,900 |
| 2022 | $7,517 | $337,700 | $75,000 | $262,700 |
| 2021 | $6,127 | $290,500 | $55,000 | $235,500 |
| 2020 | $6,127 | $265,000 | $25,000 | $240,000 |
| 2019 | $6,235 | $265,000 | $25,000 | $240,000 |
| 2018 | $5,628 | $240,300 | $25,000 | $215,300 |
| 2017 | $6,341 | $233,900 | $30,000 | $203,900 |
| 2016 | $6,226 | $233,900 | $30,000 | $203,900 |
| 2015 | $6,133 | $233,900 | $30,000 | $203,900 |
| 2014 | $5,997 | $233,900 | $30,000 | $203,900 |
Agents Affiliated with this Home
-
TRUSHA SONI
T
Seller's Agent in 2025
TRUSHA SONI
WEICHERT CO REALTORS
1 in this area
8 Total Sales
Map
Source: All Jersey MLS
MLS Number: 2600995R
APN: 17-03301-0000-00001-03-C0171
- 179 Sunshine Dr
- 60 Forest Dr Unit 60
- 107 Forest Dr
- 23 Forest Dr Unit 23
- 416 Ripley Ct
- 170 Vasser Dr
- 274 Pinelli Dr
- 231 Vasser Dr
- 364 Bowler Ct
- 380 Bowler Ct
- 219 Vasser Dr
- 186 Barclay Ct
- 171 Lackland Ave
- 7 Chelsea Dr
- 54 Kensington Dr
- 55 Chariot Ct
- 99 Exeter Ct
- 125 Exeter Ct
- 221 Bexley Ln
- 34 Hancock Rd






