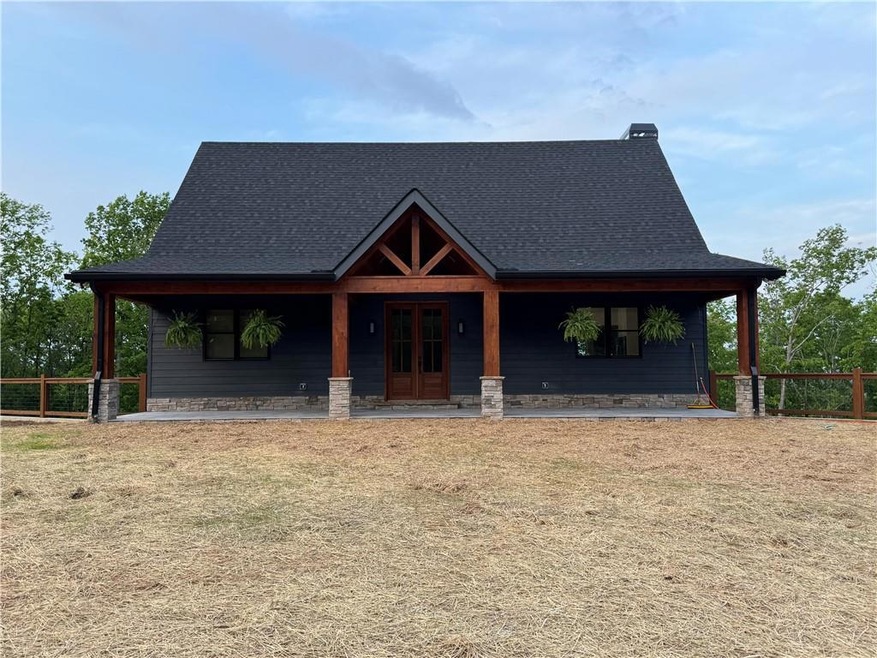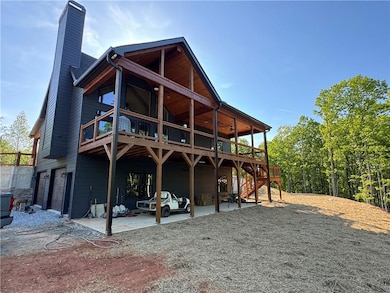171 Hawthorne Hill Rd Jasper, GA 30143
Estimated payment $4,213/month
Highlights
- Open-Concept Dining Room
- Craftsman Architecture
- Deck
- 4.46 Acre Lot
- Mountain View
- Freestanding Bathtub
About This Home
Welcome to this beautiful almost new, custom-built home set on 4.46 private acres, offering privacy, space, and breathtaking scenery. This home has all the bells and whistles! Step inside through the gorgeous French doors into the spacious, open living area featuring wood beams, custom wood trim, and surround sound on every level of the home. The living room's main feature is the large windows that capture an expansive, unobstructed view of the mountains, along with a custom masonry fireplace. The heart of the home is the gourmet kitchen complete with custom cabinets, quartz countertops, oversized island , stainless steel appliances and double electric ovens and also a gas stove. The Master offers convenience on the main level and features a large walk in custom closet. It also features a large walk in tile shower and a stand alone tub and double vanities. The 2nd floor has two additional bedrooms and a full bath. The partially finished basement adds flexibility, offering a flex room that could function as an extra bedroom, an office that could be used for anything, and a full bathroom, making it perfect for guests or additional living space. Step outside onto the expansive covered back deck measuring 12 x 45, ideal for relaxing or entertaining while enjoying the incredible view. The home also features an architectural roof, custom blinds throughout, and partial stone exterior for added curb appeal. This beautiful almost five acres that the home sits on is level offering the perfect blend of open space and natural privacy. The expansive backyard provides lots of possibilities - there's more than enough room to add a pool, garden, or outdoor entertaining space. A large, fenced-in front yard completes the setting, ideal for pets, children, or simply enjoying the wide open feel of country living. Premium upgrades include: Whole-house water filtration system, whole house generator, and oversized garage. This stunning property offers exceptional quality and unmatched views! Call today to view!
Home Details
Home Type
- Single Family
Est. Annual Taxes
- $3,714
Year Built
- Built in 2024
Lot Details
- 4.46 Acre Lot
- Property fronts a private road
- Fenced
- Private Yard
- Back Yard
Parking
- 2 Car Garage
- Garage Door Opener
- Driveway Level
Home Design
- Craftsman Architecture
- Shingle Roof
- Concrete Perimeter Foundation
Interior Spaces
- 2,880 Sq Ft Home
- 1.5-Story Property
- Central Vacuum
- Sound System
- Crown Molding
- Beamed Ceilings
- Ceiling Fan
- Insulated Windows
- Great Room with Fireplace
- Open-Concept Dining Room
- Home Office
- Mountain Views
- Closed Circuit Camera
- Laundry Room
Kitchen
- Double Oven
- Dishwasher
- Kitchen Island
Flooring
- Tile
- Luxury Vinyl Tile
Bedrooms and Bathrooms
- 4 Bedrooms | 1 Primary Bedroom on Main
- Walk-In Closet
- Dual Vanity Sinks in Primary Bathroom
- Freestanding Bathtub
- Separate Shower in Primary Bathroom
Finished Basement
- Walk-Out Basement
- Exterior Basement Entry
Outdoor Features
- Deck
- Covered Patio or Porch
Schools
- Harmony - Pickens Elementary School
- Pickens County Middle School
- Pickens High School
Utilities
- Central Air
- Heat Pump System
- 220 Volts
- 110 Volts
- Power Generator
- Septic Tank
- Phone Available
- Cable TV Available
Map
Home Values in the Area
Average Home Value in this Area
Tax History
| Year | Tax Paid | Tax Assessment Tax Assessment Total Assessment is a certain percentage of the fair market value that is determined by local assessors to be the total taxable value of land and additions on the property. | Land | Improvement |
|---|---|---|---|---|
| 2024 | $3,772 | $190,593 | $23,851 | $166,742 |
| 2023 | $222 | $10,903 | $10,903 | $0 |
| 2022 | $222 | $10,903 | $10,903 | $0 |
| 2021 | $238 | $10,903 | $10,903 | $0 |
| 2020 | $245 | $10,903 | $10,903 | $0 |
| 2019 | $250 | $10,903 | $10,903 | $0 |
| 2018 | $253 | $10,903 | $10,903 | $0 |
| 2017 | $257 | $10,903 | $10,903 | $0 |
| 2016 | $251 | $10,484 | $10,484 | $0 |
| 2015 | $245 | $10,484 | $10,484 | $0 |
| 2014 | $246 | $10,484 | $10,484 | $0 |
| 2013 | -- | $10,484 | $10,484 | $0 |
Purchase History
| Date | Type | Sale Price | Title Company |
|---|---|---|---|
| Warranty Deed | -- | -- | |
| Quit Claim Deed | -- | -- | |
| Deed | $17,900 | -- |
Mortgage History
| Date | Status | Loan Amount | Loan Type |
|---|---|---|---|
| Open | $471,700 | New Conventional |
Source: First Multiple Listing Service (FMLS)
MLS Number: 7685820
APN: 054-000-113-000
- 0 Hawthorne Hill Rd Unit 7637290
- 175 Sleepy Hollow Trail
- 1402 Henderson Mountain Rd
- 16 Jordans Park Trail
- 603 Cutoff Rd
- 176 Windsor Way
- 221 Windsor Way
- 266 Richard Trail
- 103 Kimberleys Crossing
- 108 Madison Ct
- 231 Beaver Ridge Rd
- 0 Talc Mine Rd Unit 10502934
- 0 Talc Mine Rd Unit 7558124
- 364 S Woods Ct
- 80 Orchard Ridge Trail
- 392 Beaver Ridge Rd
- 67 Marysville Ct
- 100 Marysville Ct
- 72 Terrace Way
- 264 Bill Hasty Blvd
- 1529 S 1529 S Main St Unit 3
- 634 S Main St
- 1866 Lower Dowda Mil
- 345 Jonah Ln
- 47 W Sellers St Unit C
- 340 Georgianna St
- 338 Georgianna St
- 1529 S 15-29 S Main St Unit 3 St Unit 3
- 17 Kane Dr
- 15 N Rim Dr
- 368 White Pine Crossover
- 328 Mountain Blvd S Unit 5
- 39 Hood Park Dr
- 866 Calvin Park Dr
- 830 Calvin Park Dr
- 1025 Pickens St
- 700 Tilley Rd
- 104 Covington Dr


