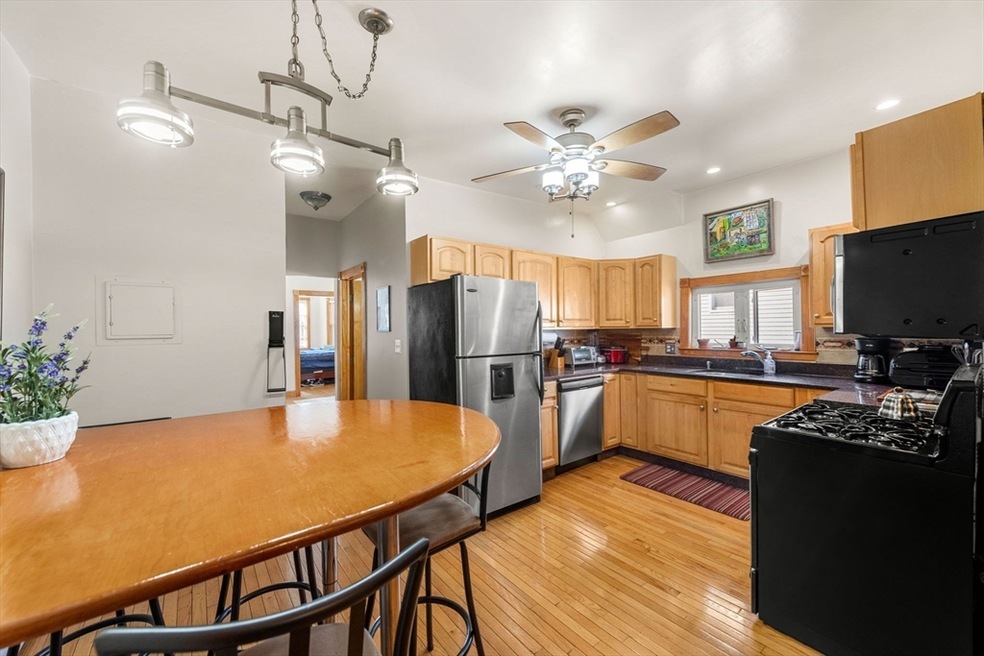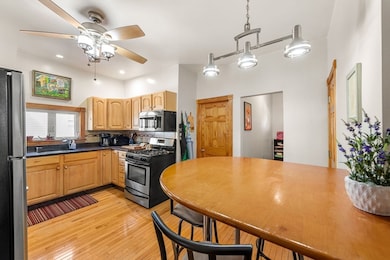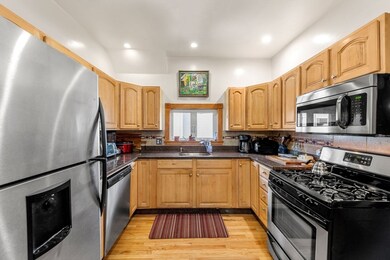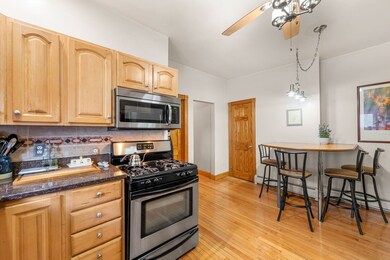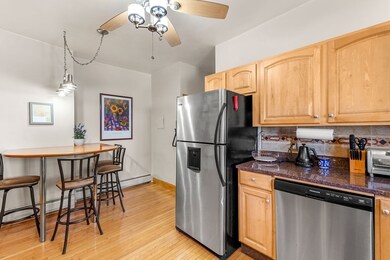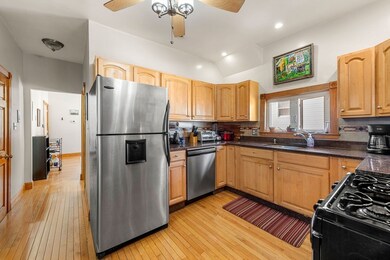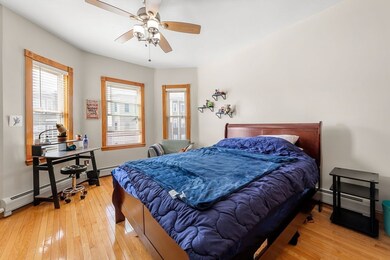
171 Hichborn St Unit 2L Revere, MA 02151
Crescent Beach NeighborhoodHighlights
- Wood Flooring
- Walk-In Closet
- Baseboard Heating
- Intercom
- Bathtub with Shower
About This Home
As of July 2024Back on market due to financing! Discover the allure of this inviting 2-bedroom, 1-bathroom condo positioned within a mile from Revere Beach and less than 5 miles to the bustling Encore casino. Location, location, location! Step inside to find a harmonious blend of comfort and functionality, highlighted by gleaming hardwood floors that usher you into a spacious eat-in kitchen boasting a custom-built table, ideal for casual dining and entertaining. The kitchen further impresses with its generous counter space, ensuring culinary enthusiasts have ample room for meal preparation. Don't miss the amazing walk-in closet in the master bedroom and the in-unit laundry area. With its seamless access to public transit, this condo offers not only proximity to the beach and entertainment options but also the convenience of effortless commuting. Embrace coastal living with ease and style in this charming condo, perfect for those seeking a blend of relaxation and excitement in their daily lifestyle.
Last Agent to Sell the Property
Lamacchia Realty, Inc. Listed on: 05/15/2024

Property Details
Home Type
- Condominium
Est. Annual Taxes
- $3,006
Year Built
- Built in 1910
HOA Fees
- $200 Monthly HOA Fees
Parking
- Open Parking
Interior Spaces
- 929 Sq Ft Home
- 1-Story Property
- Intercom
- Basement
Kitchen
- Range
- Dishwasher
Flooring
- Wood
- Ceramic Tile
Bedrooms and Bathrooms
- 2 Bedrooms
- Walk-In Closet
- 1 Full Bathroom
- Bathtub with Shower
Laundry
- Laundry on main level
- Washer and Electric Dryer Hookup
Utilities
- Window Unit Cooling System
- Heating System Uses Natural Gas
- Baseboard Heating
Listing and Financial Details
- Assessor Parcel Number M:8 B:128 L:40A U:2L,4611785
Community Details
Overview
- Association fees include water, insurance
- 6 Units
- Low-Rise Condominium
Amenities
- Common Area
Pet Policy
- Call for details about the types of pets allowed
Ownership History
Purchase Details
Home Financials for this Owner
Home Financials are based on the most recent Mortgage that was taken out on this home.Purchase Details
Home Financials for this Owner
Home Financials are based on the most recent Mortgage that was taken out on this home.Purchase Details
Home Financials for this Owner
Home Financials are based on the most recent Mortgage that was taken out on this home.Similar Homes in Revere, MA
Home Values in the Area
Average Home Value in this Area
Purchase History
| Date | Type | Sale Price | Title Company |
|---|---|---|---|
| Condominium Deed | $402,000 | None Available | |
| Condominium Deed | $402,000 | None Available | |
| Condominium Deed | $327,000 | None Available | |
| Condominium Deed | $327,000 | None Available | |
| Deed | $194,900 | -- | |
| Warranty Deed | $194,900 | -- |
Mortgage History
| Date | Status | Loan Amount | Loan Type |
|---|---|---|---|
| Open | $381,900 | Purchase Money Mortgage | |
| Closed | $12,060 | Second Mortgage Made To Cover Down Payment | |
| Closed | $381,900 | Purchase Money Mortgage | |
| Previous Owner | $261,600 | Purchase Money Mortgage | |
| Previous Owner | $155,920 | Purchase Money Mortgage | |
| Previous Owner | $38,980 | No Value Available |
Property History
| Date | Event | Price | Change | Sq Ft Price |
|---|---|---|---|---|
| 07/23/2024 07/23/24 | Sold | $402,000 | +5.8% | $433 / Sq Ft |
| 07/02/2024 07/02/24 | Pending | -- | -- | -- |
| 06/25/2024 06/25/24 | For Sale | $379,900 | 0.0% | $409 / Sq Ft |
| 05/20/2024 05/20/24 | Pending | -- | -- | -- |
| 05/15/2024 05/15/24 | For Sale | $379,900 | +16.2% | $409 / Sq Ft |
| 05/03/2021 05/03/21 | Sold | $327,000 | +5.8% | $352 / Sq Ft |
| 03/18/2021 03/18/21 | Pending | -- | -- | -- |
| 03/09/2021 03/09/21 | For Sale | $309,000 | -- | $333 / Sq Ft |
Tax History Compared to Growth
Tax History
| Year | Tax Paid | Tax Assessment Tax Assessment Total Assessment is a certain percentage of the fair market value that is determined by local assessors to be the total taxable value of land and additions on the property. | Land | Improvement |
|---|---|---|---|---|
| 2025 | $3,090 | $340,700 | $0 | $340,700 |
| 2024 | $3,006 | $330,000 | $0 | $330,000 |
| 2023 | $2,920 | $307,000 | $0 | $307,000 |
| 2022 | $2,934 | $282,100 | $0 | $282,100 |
| 2021 | $2,380 | $215,200 | $0 | $215,200 |
| 2020 | $2,214 | $196,600 | $0 | $196,600 |
| 2019 | $2,107 | $174,000 | $0 | $174,000 |
| 2018 | $2,175 | $167,800 | $0 | $167,800 |
| 2017 | $2,280 | $163,000 | $0 | $163,000 |
| 2016 | $2,228 | $154,200 | $0 | $154,200 |
| 2015 | $2,282 | $154,200 | $0 | $154,200 |
Agents Affiliated with this Home
-
A
Seller's Agent in 2024
Applegate & Murphy Group
Lamacchia Realty, Inc.
1 in this area
20 Total Sales
-

Buyer's Agent in 2024
Esteban Higuita
Broad Sound Real Estate, LLC
(857) 928-7158
1 in this area
50 Total Sales
-
W
Seller's Agent in 2021
William & Veroni Real Estate Team
eXp Realty
(781) 420-5391
1 in this area
149 Total Sales
-
T
Buyer's Agent in 2021
The Haddad Homes Group
Compass
(617) 206-3333
1 in this area
36 Total Sales
Map
Source: MLS Property Information Network (MLS PIN)
MLS Number: 73238204
APN: REVE-000008-000128-000040A-000002L
- 70 Highland St
- 54 Shirley Ave
- 83 Shirley Ave
- 21 Thornton St Unit 3
- 21 Thornton St Unit 4
- 21 Thornton St Unit 1
- 10 Franklin Ave Unit 404
- 10 Franklin Ave Unit G10
- 10 Franklin Ave Unit 107
- 10 Franklin Ave Unit 104
- 10 Franklin Ave Unit 402
- 10 Franklin Ave Unit 405
- 145 Harris St Unit 6
- 40 Centennial Ave
- 42 Butler St
- 11 Bixby St
- 231 Walnut Ave
- 13 Harris St Unit 1
- 281 Beach St
- 38 Cary Ave
