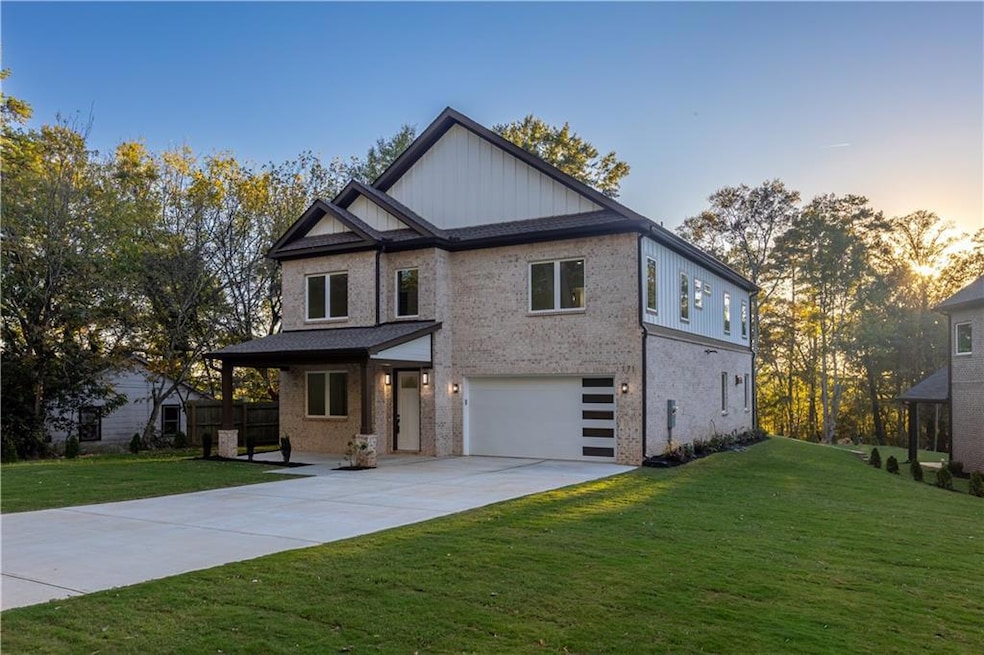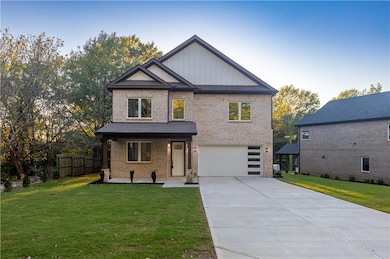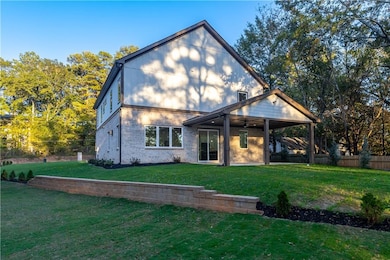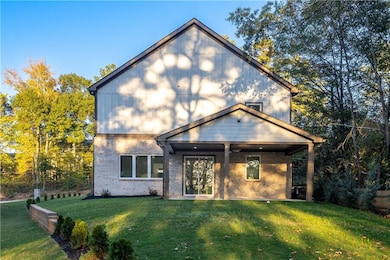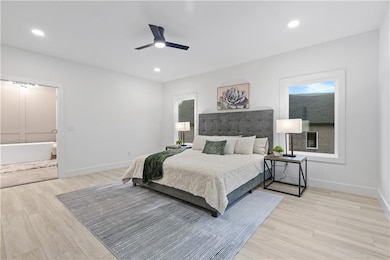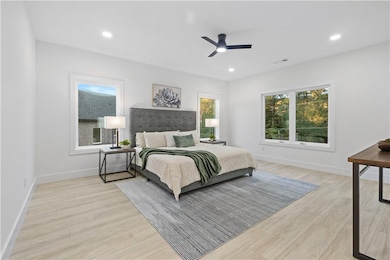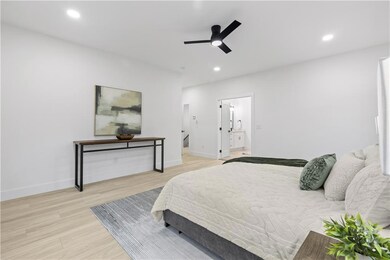171 Honeysuckle Cir Lawrenceville, GA 30046
Estimated payment $3,909/month
Highlights
- Open-Concept Dining Room
- Traditional Architecture
- Home Office
- Oversized primary bedroom
- Neighborhood Views
- Covered Patio or Porch
About This Home
NOW COMPLETED! New 2025 construction just seconds from downtown Lawrenceville! This 5 bedroom, 4.5 bath home is set with no HOA, offering the perfect mix of flexibility and freedom. Inside, you’ll find an open main level with a bright, modern kitchen featuring a large island, walk-in pantry, and easy flow into the living and dining areas ideal for both everyday living and entertaining. There’s a guest bedroom with a private full bath on the main, perfect for visitors or a home office.
Upstairs, enjoy a carefully thought out floorplan featuring 4 additional bedrooms. Bedrooms 2 and 3 are mindfully connected with a jack and jill bathroom. As you walk into the master suite, you’re greeted with an oversized closet ensuring you have enough space for all your belongings. Enjoy laundry days in your laundry rooms full with a linen closet as well as a sink conveniently located upstairs.
Being seconds away from downtown, you’ll be sure to enjoy top rated amenities and restaurants such as RReal Tacos, Anejo, and the Lawrenceville Lawn. This is not just the ideal home, this is the perfect lifestyle change you’re looking for.
Home Details
Home Type
- Single Family
Est. Annual Taxes
- $1,910
Year Built
- Built in 2025 | Under Construction
Lot Details
- 0.37 Acre Lot
- Landscaped
- Cleared Lot
- Back Yard
Parking
- 2 Car Garage
- Driveway
Home Design
- Traditional Architecture
- Slab Foundation
- Shingle Roof
- Four Sided Brick Exterior Elevation
- HardiePlank Type
Interior Spaces
- 4,065 Sq Ft Home
- 2-Story Property
- Roommate Plan
- Crown Molding
- Ceiling height of 10 feet on the main level
- Ceiling Fan
- Fireplace With Gas Starter
- Open-Concept Dining Room
- Home Office
- Luxury Vinyl Tile Flooring
- Neighborhood Views
- Fire and Smoke Detector
- Laundry Room
Kitchen
- Open to Family Room
- Walk-In Pantry
- Dishwasher
- Kitchen Island
Bedrooms and Bathrooms
- Oversized primary bedroom
- In-Law or Guest Suite
- Dual Vanity Sinks in Primary Bathroom
- Separate Shower in Primary Bathroom
Outdoor Features
- Covered Patio or Porch
- Rain Gutters
Schools
- Lawrenceville Elementary School
- Moore Middle School
- Central Gwinnett High School
Additional Features
- Energy-Efficient Insulation
- Central Heating and Cooling System
Listing and Financial Details
- Home warranty included in the sale of the property
- Assessor Parcel Number R5143 014B
Map
Home Values in the Area
Average Home Value in this Area
Tax History
| Year | Tax Paid | Tax Assessment Tax Assessment Total Assessment is a certain percentage of the fair market value that is determined by local assessors to be the total taxable value of land and additions on the property. | Land | Improvement |
|---|---|---|---|---|
| 2025 | $1,886 | $59,680 | $21,280 | $38,400 |
| 2024 | $1,910 | $59,680 | $21,280 | $38,400 |
| 2023 | $1,910 | $59,680 | $21,280 | $38,400 |
| 2022 | $1,416 | $44,120 | $12,760 | $31,360 |
| 2021 | $314 | $44,120 | $12,760 | $31,360 |
| 2020 | $444 | $44,120 | $12,760 | $31,360 |
| 2019 | $314 | $29,280 | $10,480 | $18,800 |
| 2018 | $254 | $29,280 | $10,480 | $18,800 |
| 2016 | $255 | $29,280 | $10,480 | $18,800 |
| 2015 | $263 | $29,280 | $10,480 | $18,800 |
| 2014 | $56 | $13,720 | $4,640 | $9,080 |
Property History
| Date | Event | Price | List to Sale | Price per Sq Ft | Prior Sale |
|---|---|---|---|---|---|
| 07/31/2025 07/31/25 | For Sale | $715,000 | +248.8% | $176 / Sq Ft | |
| 02/14/2022 02/14/22 | Sold | $205,000 | -8.9% | $205 / Sq Ft | View Prior Sale |
| 01/07/2022 01/07/22 | For Sale | $225,000 | -- | $225 / Sq Ft | |
| 01/04/2022 01/04/22 | Pending | -- | -- | -- |
Purchase History
| Date | Type | Sale Price | Title Company |
|---|---|---|---|
| Warranty Deed | $205,000 | -- |
Source: First Multiple Listing Service (FMLS)
MLS Number: 7613421
APN: 5-143-014B
- 270 Honeysuckle Ave
- 415 W Oak St
- 751 Sanctuary Ln
- 376 Northdale Ct
- 493 Rebecca St
- 137 Northdale Place
- 502 Downing St Unit 2
- 520 S Perry St
- 383 Northdale Ct
- 649 Crest Dr
- 281 Craig Dr
- Inwood Plan at Stratford Square
- Brookpark Plan at Stratford Square
- Lancaster Plan at Stratford Square
- Lakewood Plan at Stratford Square
- Heron Cottage Plan at Stratford Square
- 268 Perry Point Run
- 288 Perry Point Run
- 278 Perry Point Run
- 205 Nash St
- 248 N Clayton St
- 123 Curtis Rd
- 467 Southern Way
- 417 Northdale Ct
- 30 S Clayton St
- 57 Northdale Place
- 77 E Pike St
- 366 Haymarket Ln
- 582 Downing St
- 478 Northdale Rd
- 692 Overlook Glen Dr
- 370 Hurricane Shoals Rd
- 850 Hillcrest Green Dr
- 26 Peeples Dr
- 36 Peeples Dr
- 1 Peeples Dr
- 55 Peeples Dr
- 406 Nix Ln
- 408 Nix Ln
- 405 Philip Blvd
