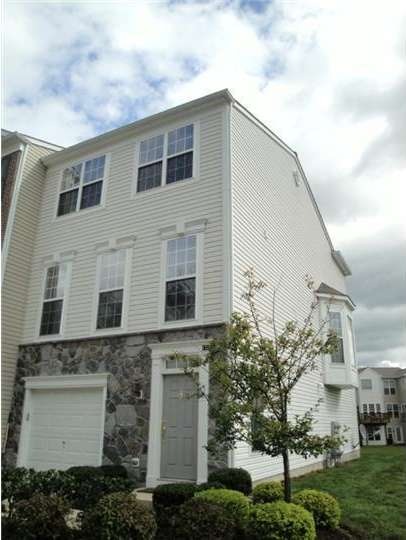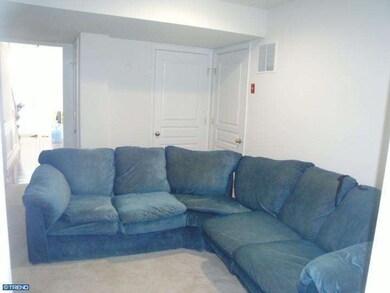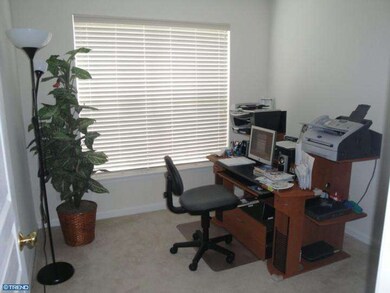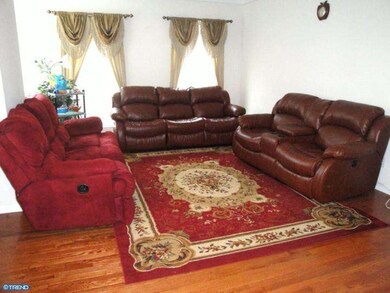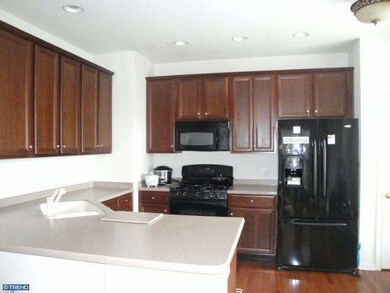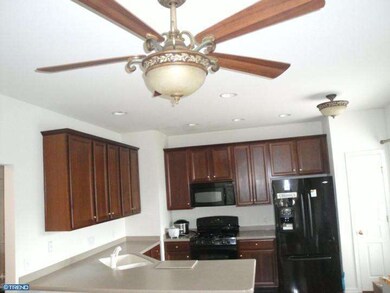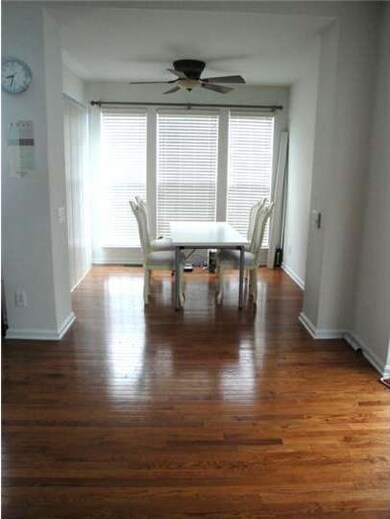
171 Hudson Dr Phoenixville, PA 19460
Highlights
- Deck
- Wood Flooring
- Eat-In Kitchen
- Oaks Elementary School Rated A
- 1 Car Attached Garage
- Living Room
About This Home
As of March 2012****USDA Financing eligible, No Money Down**** Gorgeous, bright, sun-filled 3 story stone-front END-UNIT in desirable Longford Crossing; Highquality HARDWOOD flrs, over-stated bay windows, beautiful upgraded light fixtures, MinkaAire decorator fans, well-kept neutral carpets and walls; All windows have WOODEN blinds; Enter into a high ceiling foyer w/ HWood flrs; Walk into a finished lower level/family room w/ walk-out door and an extra room/Office; Also features Laundry Room w/ a roughed-in future full bath; Stairs take you up to the main level that has a big size living room, dining room w/ tray ceiling, kitchen w/ 42" Cherrywood cabinets, Corian counter tops, large pantry and sunroom/breakfast area leading to a maintenance-free TREX DECK ; Upper level has 3 bedrms; Large Master bedrm w/ a good size walk-in closet, Master Bath w/ upgraded flr & shower wall tiles and an upgraded Jacuzzi tub; Two more bedrooms and a hall bath complete this level; Minutes from 422/76 & turnpike; Fast settlement is possible
Last Agent to Sell the Property
Long & Foster Real Estate, Inc. License #RS315459 Listed on: 10/04/2011

Last Buyer's Agent
Long & Foster Real Estate, Inc. License #RS315459 Listed on: 10/04/2011

Townhouse Details
Home Type
- Townhome
Est. Annual Taxes
- $5,070
Year Built
- Built in 2006
Lot Details
- 1,179 Sq Ft Lot
- Property is in good condition
HOA Fees
- $93 Monthly HOA Fees
Parking
- 1 Car Attached Garage
- 1 Open Parking Space
- Garage Door Opener
Home Design
- Stone Siding
- Vinyl Siding
Interior Spaces
- 2,184 Sq Ft Home
- Property has 3 Levels
- Family Room
- Living Room
- Dining Room
- Eat-In Kitchen
- Laundry on lower level
Flooring
- Wood
- Wall to Wall Carpet
Bedrooms and Bathrooms
- 3 Bedrooms
- En-Suite Primary Bedroom
Outdoor Features
- Deck
Utilities
- Central Air
- Heating System Uses Gas
- Natural Gas Water Heater
Community Details
- Built by PULTE
- Longford Crossing Subdivision
Listing and Financial Details
- Tax Lot 114
- Assessor Parcel Number 61-00-04848-154
Ownership History
Purchase Details
Home Financials for this Owner
Home Financials are based on the most recent Mortgage that was taken out on this home.Purchase Details
Home Financials for this Owner
Home Financials are based on the most recent Mortgage that was taken out on this home.Similar Homes in Phoenixville, PA
Home Values in the Area
Average Home Value in this Area
Purchase History
| Date | Type | Sale Price | Title Company |
|---|---|---|---|
| Deed | $281,000 | None Available | |
| Deed | $312,215 | None Available |
Mortgage History
| Date | Status | Loan Amount | Loan Type |
|---|---|---|---|
| Open | $100,000 | Credit Line Revolving | |
| Closed | $226,282 | New Conventional | |
| Closed | $236,950 | New Conventional | |
| Closed | $252,900 | No Value Available | |
| Previous Owner | $31,221 | No Value Available |
Property History
| Date | Event | Price | Change | Sq Ft Price |
|---|---|---|---|---|
| 09/01/2018 09/01/18 | Rented | $2,000 | -4.8% | -- |
| 07/10/2018 07/10/18 | Under Contract | -- | -- | -- |
| 06/20/2018 06/20/18 | For Rent | $2,100 | 0.0% | -- |
| 03/02/2012 03/02/12 | Sold | $281,000 | -4.7% | $129 / Sq Ft |
| 01/27/2012 01/27/12 | Pending | -- | -- | -- |
| 10/04/2011 10/04/11 | For Sale | $294,900 | -- | $135 / Sq Ft |
Tax History Compared to Growth
Tax History
| Year | Tax Paid | Tax Assessment Tax Assessment Total Assessment is a certain percentage of the fair market value that is determined by local assessors to be the total taxable value of land and additions on the property. | Land | Improvement |
|---|---|---|---|---|
| 2024 | $7,242 | $187,860 | -- | -- |
| 2023 | $6,913 | $187,860 | $0 | $0 |
| 2022 | $6,679 | $187,860 | $0 | $0 |
| 2021 | $6,276 | $187,860 | $0 | $0 |
| 2020 | $6,110 | $187,860 | $0 | $0 |
| 2019 | $5,994 | $187,860 | $0 | $0 |
| 2018 | $4,845 | $187,860 | $0 | $0 |
| 2017 | $5,879 | $187,860 | $0 | $0 |
| 2016 | $5,805 | $187,860 | $0 | $0 |
| 2015 | $5,429 | $187,860 | $0 | $0 |
| 2014 | $5,429 | $187,860 | $0 | $0 |
Agents Affiliated with this Home
-

Seller's Agent in 2018
Becky Bostic
Keller Williams Main Line
(215) 313-1930
210 Total Sales
-

Buyer's Agent in 2018
Tk Angel Masse
Real of Pennsylvania
(215) 617-9613
174 Total Sales
-

Seller's Agent in 2012
Muskan Wadhwa
Long & Foster
(610) 420-0926
3 in this area
35 Total Sales
Map
Source: Bright MLS
MLS Number: 1004536122
APN: 61-00-04848-154
- 170 Hudson Dr
- 183 Sloan Rd
- 41 Thayer Way
- 125 Sloan Rd
- 79 S Calder Way
- 62 S Calder Way
- 480 Peters Way
- 619 Hamilton St
- 719 Thornhill Dr
- 43 Hummingbird Ln
- 57 Windsor Place
- 3 Buckthorn Ln
- 491 Stoneglen St
- 114 Sunset Ave
- 802 Collegeville Rd
- 19 Firethorn Dr
- 29 Eagle Rd
- 19 Cardinal Ln
- 532 Red Coat Ln
- 120 Amelia St
