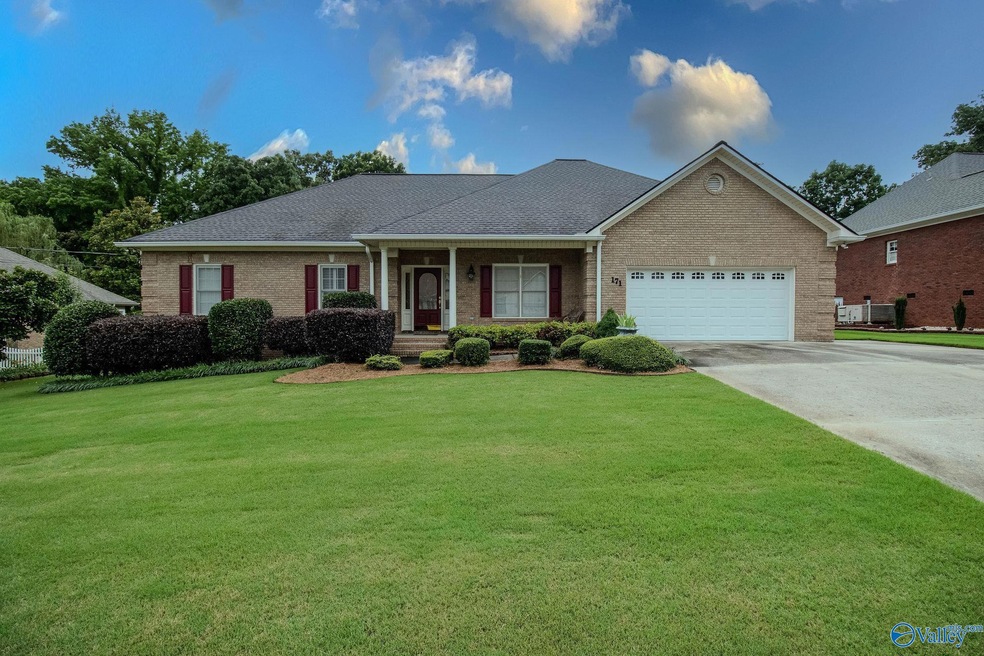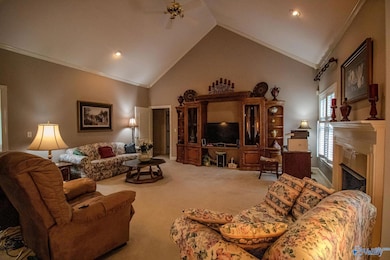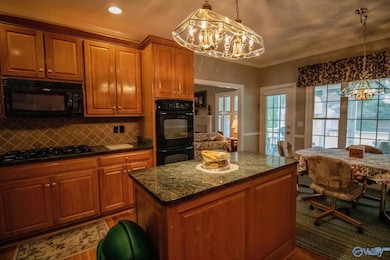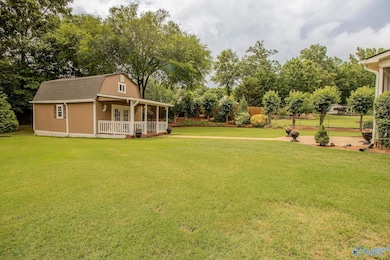
171 Huntington Trace Anniston, AL 36207
Highlights
- 1 Fireplace
- No HOA
- Central Heating and Cooling System
- White Plains Middle School Rated 9+
About This Home
As of July 2025Beautifully maintained 3-bedroom, 2-bathroom home tucked away in a well-established, quiet neighborhood. From the moment you step inside, you'll appreciate the attention to detail custom cabinetry, solid surface countertops, vaulted ceilings, and stunning hardwood floors throughout. The kitchen is a chef s dream, featuring an oversized island, gas cooktop, and double oven. The spacious master suite offers direct access to a tranquil screened-in back porch, ideal for morning coffee or unwinding at the end of the day. Outside, the care and pride of ownership are unmistakable. The manicured lawn and pristine landscaping create a picture-perfect setting.
Last Agent to Sell the Property
Keller Williams Realty Group License #121813 Listed on: 06/10/2025

Last Buyer's Agent
NonMLSmember MEMBER
NON VALLEYMLS OFFICE
Home Details
Home Type
- Single Family
Year Built
- Built in 2000
Home Design
- Brick Exterior Construction
Interior Spaces
- 2,255 Sq Ft Home
- Property has 1 Level
- 1 Fireplace
- Crawl Space
Bedrooms and Bathrooms
- 3 Bedrooms
- 2 Full Bathrooms
Schools
- White Plains Elementary School
- White Plains High School
Additional Features
- 0.42 Acre Lot
- Central Heating and Cooling System
Community Details
- No Home Owners Association
- Hunting Trace Subdivision
Listing and Financial Details
- Tax Lot 1
- Assessor Parcel Number 2101110001013.034
Ownership History
Purchase Details
Home Financials for this Owner
Home Financials are based on the most recent Mortgage that was taken out on this home.Similar Homes in Anniston, AL
Home Values in the Area
Average Home Value in this Area
Purchase History
| Date | Type | Sale Price | Title Company |
|---|---|---|---|
| Survivorship Deed | -- | -- |
Mortgage History
| Date | Status | Loan Amount | Loan Type |
|---|---|---|---|
| Closed | $15,720,000 | Future Advance Clause Open End Mortgage | |
| Closed | $15,720,000 | Future Advance Clause Open End Mortgage |
Property History
| Date | Event | Price | Change | Sq Ft Price |
|---|---|---|---|---|
| 07/27/2025 07/27/25 | Sold | $330,000 | +3.4% | $146 / Sq Ft |
| 06/10/2025 06/10/25 | For Sale | $319,000 | +62.3% | $141 / Sq Ft |
| 08/07/2013 08/07/13 | Sold | $196,500 | -1.7% | $87 / Sq Ft |
| 06/28/2013 06/28/13 | Pending | -- | -- | -- |
| 06/24/2013 06/24/13 | For Sale | $199,900 | -- | $89 / Sq Ft |
Tax History Compared to Growth
Tax History
| Year | Tax Paid | Tax Assessment Tax Assessment Total Assessment is a certain percentage of the fair market value that is determined by local assessors to be the total taxable value of land and additions on the property. | Land | Improvement |
|---|---|---|---|---|
| 2024 | -- | $26,688 | $3,000 | $23,688 |
| 2023 | $1,075 | $26,864 | $3,000 | $23,864 |
| 2022 | $1,075 | $26,864 | $3,000 | $23,864 |
| 2021 | $905 | $22,632 | $3,000 | $19,632 |
| 2020 | $861 | $21,516 | $3,000 | $18,516 |
| 2019 | $813 | $20,334 | $3,000 | $17,334 |
| 2018 | $0 | $20,340 | $0 | $0 |
| 2017 | $770 | $19,240 | $0 | $0 |
| 2016 | $770 | $19,240 | $0 | $0 |
| 2013 | $618 | $19,200 | $0 | $0 |
Agents Affiliated with this Home
-
C
Seller's Agent in 2025
Chris Bobo
Keller Williams Realty Group
-
N
Buyer's Agent in 2025
NonMLSmember MEMBER
NON VALLEYMLS OFFICE
-
J
Seller's Agent in 2013
Joey Crews
Keller Williams Realty Group
-
S
Buyer's Agent in 2013
Sylvia Bentley
ERA King Real Estate
Map
Source: ValleyMLS.com
MLS Number: 21891178
APN: 21-01-11-0-001-013.034
- 3913 Stratford Rd
- 232 Douglas Dr
- 3901 Lee Dr
- 212 Druid Hills Rd
- 3812 Caffey Woods Rd
- 0 Village Cir Unit 1-45 1306913
- 200 Shamrock Rd
- 211 Afton Brae Dr
- 114 Village Cir Unit 6 & 7
- 202 Village Cir
- 4643 Amberwood Dr
- 1025 Old Mill Rd
- 1015 Emory Place
- 3613 Dale Hollow Rd
- 1244 Stillwater Rd
- 1267 Stillwater Rd
- 0 Ashton Manor Unit 41 21406054
- 4315 Greenbrier Dear Rd
- 4319 Greenbrier Dear Rd
- 1401 Cloverdale Rd






