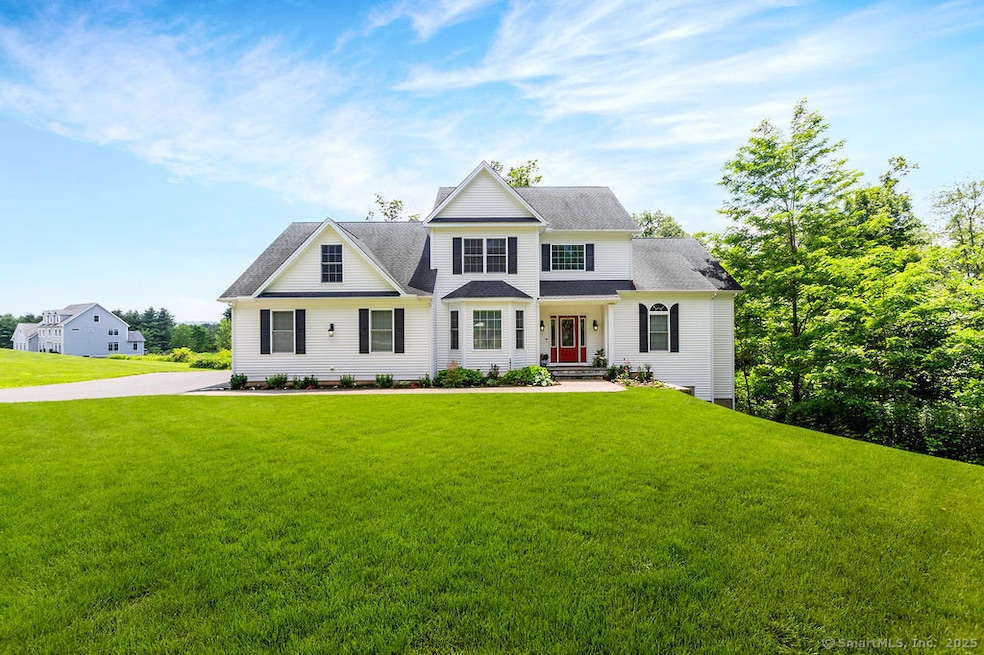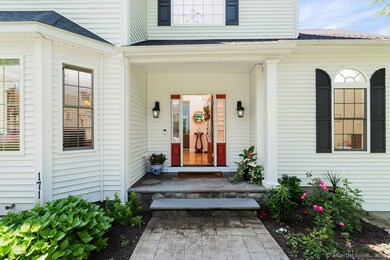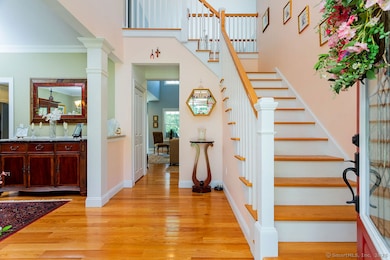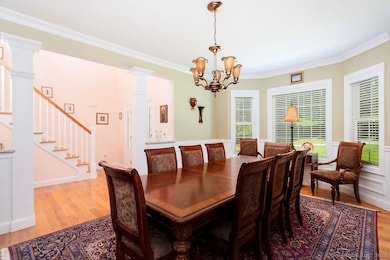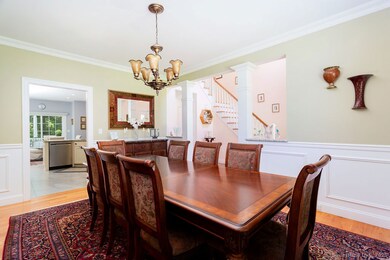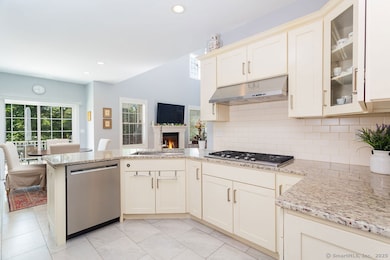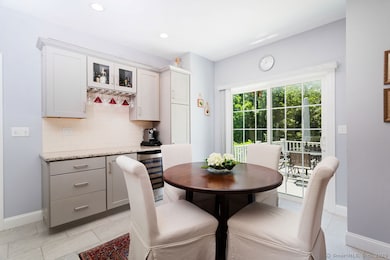171 Judd Hill Rd Middlebury, CT 06762
Estimated payment $5,735/month
Highlights
- Open Floorplan
- Colonial Architecture
- Attic
- Pomperaug Regional High School Rated A-
- Deck
- 2 Fireplaces
About This Home
Welcome to 171 Judd Hill Road, a stunning custom built home with high end finishes throughout, nestled in the quiet beauty of Middlebury CT. Built in 2015, this immaculately maintained 5 bed, 4 bath home offers thoughtful design, with a separate in-law suite plus additional 400 SF of unfinished basement for extra storage. The main level features hardwood floors, a sun-filled two-story foyer and great room with fireplace, formal dining room and open-concept eat-in kitchen. The main level primary suite includes a walk-in closet, full bath, and a separate office - perfect for remote work (or can be used as a 2nd closet). A 2nd bedroom with full bath also on main floor. Upstairs are 2 bedrooms, 1 full bath, plus versatile bonus room ideal as a media space or 6th bedroom. Downstairs, a fully soundproofed 1 bed apartment with ensuite bathroom, full kitchen, laundry, fireplace, and home gym offers endless options for multigenerational living, guest space, or an income-producing rental. Enjoy long views from the back deck and bonus features like a well-organized laundry/mudroom and second fridge & freezer in the garage. Set in a quiet neighborhood with access to top-rated public & private schools, Lake Quassapaug, parks, trails, and just minutes to I-84 and Middlebury's town center. A rare find in one of New Haven County's most welcoming communities.
Home Details
Home Type
- Single Family
Est. Annual Taxes
- $11,785
Year Built
- Built in 2015
Lot Details
- 1.13 Acre Lot
- Property is zoned R40
Home Design
- Colonial Architecture
- Concrete Foundation
- Slab Foundation
- Frame Construction
- Asphalt Shingled Roof
- Vinyl Siding
Interior Spaces
- Open Floorplan
- 2 Fireplaces
- Entrance Foyer
- Bonus Room
- Attic or Crawl Hatchway Insulated
- Smart Thermostat
Kitchen
- Built-In Oven
- Gas Cooktop
- Microwave
- Dishwasher
- Wine Cooler
Bedrooms and Bathrooms
- 5 Bedrooms
- 4 Full Bathrooms
Laundry
- Laundry Room
- Laundry on lower level
- Dryer
- Washer
Finished Basement
- Heated Basement
- Walk-Out Basement
- Basement Fills Entire Space Under The House
- Apartment Living Space in Basement
- Basement Storage
Parking
- 2 Car Garage
- Parking Deck
- Automatic Garage Door Opener
Outdoor Features
- Deck
Schools
- Long Meadow Elementary School
- Memorial Middle School
- Pomperaug High School
Utilities
- Central Air
- Heating System Uses Natural Gas
- Power Generator
- 60+ Gallon Tank
Listing and Financial Details
- Assessor Parcel Number 2547497
Map
Home Values in the Area
Average Home Value in this Area
Tax History
| Year | Tax Paid | Tax Assessment Tax Assessment Total Assessment is a certain percentage of the fair market value that is determined by local assessors to be the total taxable value of land and additions on the property. | Land | Improvement |
|---|---|---|---|---|
| 2025 | $11,785 | $362,400 | $70,600 | $291,800 |
| 2024 | $11,814 | $362,400 | $70,600 | $291,800 |
| 2023 | $11,691 | $362,400 | $70,600 | $291,800 |
| 2022 | $11,329 | $362,400 | $70,600 | $291,800 |
| 2021 | $11,571 | $332,200 | $80,400 | $251,800 |
| 2020 | $11,660 | $332,200 | $80,400 | $251,800 |
| 2019 | $11,095 | $332,200 | $80,400 | $251,800 |
| 2018 | $11,531 | $354,700 | $80,400 | $274,300 |
| 2017 | $11,170 | $354,700 | $80,400 | $274,300 |
| 2016 | $10,785 | $347,800 | $89,400 | $258,400 |
| 2015 | $2,693 | $89,400 | $89,400 | $0 |
| 2014 | $2,623 | $89,400 | $89,400 | $0 |
Property History
| Date | Event | Price | Change | Sq Ft Price |
|---|---|---|---|---|
| 08/07/2025 08/07/25 | Pending | -- | -- | -- |
| 07/08/2025 07/08/25 | Price Changed | $899,950 | -1.6% | $243 / Sq Ft |
| 06/19/2025 06/19/25 | For Sale | $914,875 | -- | $247 / Sq Ft |
Purchase History
| Date | Type | Sale Price | Title Company |
|---|---|---|---|
| Warranty Deed | $112,000 | -- | |
| Warranty Deed | $112,000 | -- |
Mortgage History
| Date | Status | Loan Amount | Loan Type |
|---|---|---|---|
| Open | $125,000 | Credit Line Revolving | |
| Closed | $65,000 | No Value Available | |
| Open | $259,200 | New Conventional | |
| Closed | $259,200 | New Conventional |
Source: SmartMLS
MLS Number: 24104524
APN: MIDD-000706-000000-000076C
- 294 Christian Rd
- 1 Hampshire Ct
- 2 Dogwood Ct
- 1 Dogwood Ct Unit 1
- 22 Somerset Dr
- 33 Ridgewood Dr Unit 33
- 24 Ridgewood Dr
- 18 Winding Trail
- 112 Periwinkle Dr Unit 112
- 1 Winding Trail Unit 1
- 117 Periwinkle Dr Unit 117
- 181 Ridgewood Dr Unit 181
- 0 N Benson Rd Unit 50 24118969
- 0 N Benson Rd Unit 51 24117506
- 0 N Benson Rd Unit 59 24116892
- 0 N Benson Rd Unit 44 24109951
- 0 N Benson Rd Unit 52 24100213
- 0 N Benson Rd Unit 47 24099635
- 0 N Benson Rd Unit 46 24097231
- 0 N Benson Rd Unit 49 24096137
