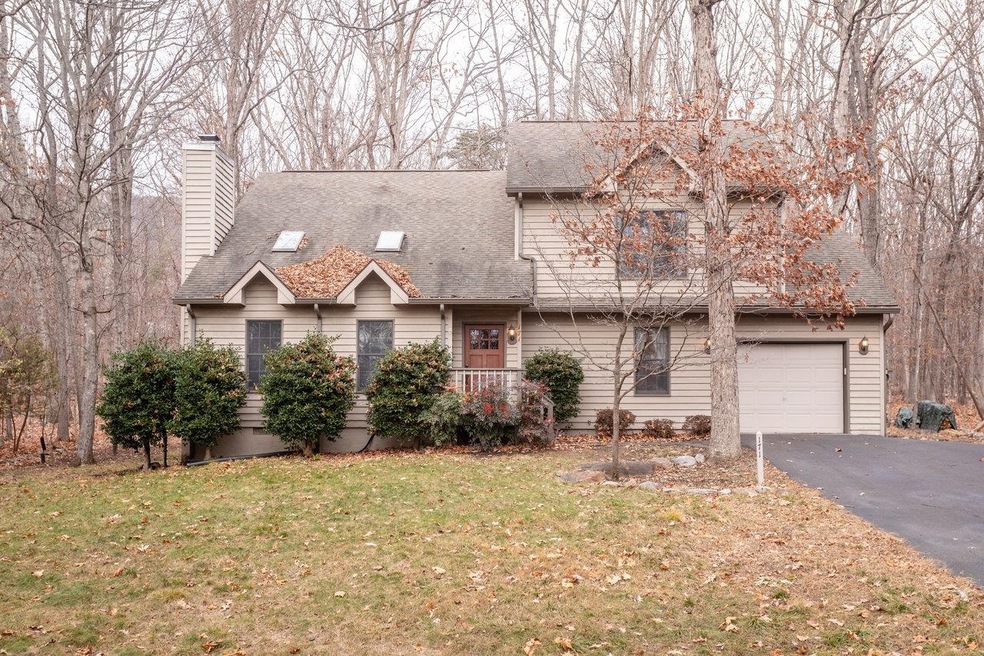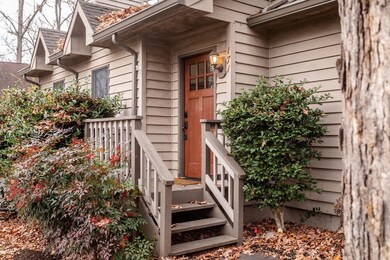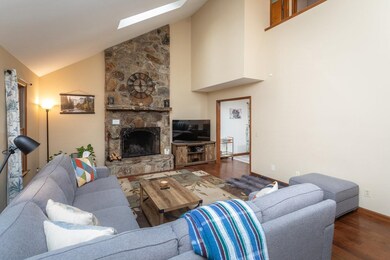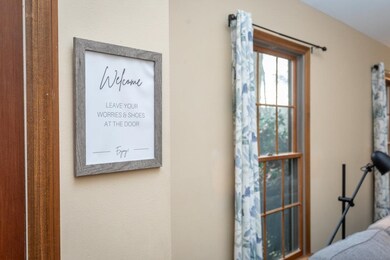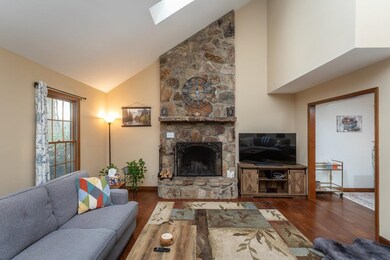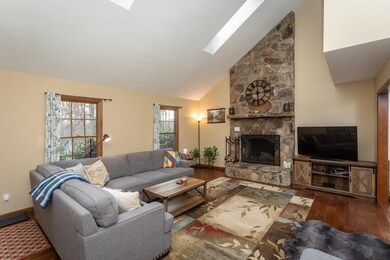
171 Kaylor Cir McGaheysville, VA 22840
Highlights
- Wood Burning Stove
- Partially Wooded Lot
- Granite Countertops
- Living Room with Fireplace
- Wood Flooring
- Cul-De-Sac
About This Home
As of December 2023Turnkey and fully furnished 4 bedroom, 3 bath Cape Cod style home nestled in a quite cul-de-sac that backs up to permanent greenspace is awaiting its new owners. This home is ideal for its permanent resident, as a vacation retreat and/or a short term vacation rental. This home has been beautifully maintained with many updates boasting wide board, hand hewn style floors, granite counter tops, a brand new heat pump, new washer/dryer and tankless H/W Heater. On the main level you are invited upon entry by an expansive Massanutten Stone Fireplace to enjoy the sound of crackling embers during the cooler seasons of the year. There is an attached workshop/shed, a rear deck for entertaining and paved driveway. You could have all this as well as the many amenities Massanutten Resort has to offer!
Last Agent to Sell the Property
Funkhouser: East Rockingham License #0225213447 Listed on: 12/07/2023
Home Details
Home Type
- Single Family
Est. Annual Taxes
- $1,821
Year Built
- Built in 1993
Lot Details
- 0.29 Acre Lot
- Cul-De-Sac
- Gentle Sloping Lot
- Partially Wooded Lot
- Garden
- Property is zoned R-4 Medium Denisty Residential District
HOA Fees
- $75 Monthly HOA Fees
Home Design
- Concrete Block With Brick
- Cedar Siding
Interior Spaces
- 1,854 Sq Ft Home
- 2-Story Property
- Recessed Lighting
- Wood Burning Stove
- Wood Burning Fireplace
- Living Room with Fireplace
- Dining Room
- Wood Flooring
- Crawl Space
Kitchen
- Eat-In Kitchen
- Breakfast Bar
- Electric Range
- Microwave
- Dishwasher
- Granite Countertops
- Disposal
Bedrooms and Bathrooms
- Primary bedroom located on second floor
- Bathroom on Main Level
- 3 Full Bathrooms
Laundry
- Dryer
- Washer
Parking
- 1 Car Attached Garage
- Driveway
Outdoor Features
- Rear Porch
Schools
- Mcgaheysville Elementary School
- Elkton Middle School
- East Rockingham High School
Utilities
- Central Heating and Cooling System
- Heat Pump System
- Satellite Dish
- Cable TV Available
Community Details
- $150 HOA Transfer Fee
- Massanutten Subdivision
Listing and Financial Details
- Assessor Parcel Number 128C2-(1)-L28
Ownership History
Purchase Details
Home Financials for this Owner
Home Financials are based on the most recent Mortgage that was taken out on this home.Purchase Details
Home Financials for this Owner
Home Financials are based on the most recent Mortgage that was taken out on this home.Purchase Details
Similar Homes in McGaheysville, VA
Home Values in the Area
Average Home Value in this Area
Purchase History
| Date | Type | Sale Price | Title Company |
|---|---|---|---|
| Deed | $555,000 | West View Title | |
| Deed | $301,000 | Vstitle Llc | |
| Deed | $183,500 | First American Title Ins Co |
Mortgage History
| Date | Status | Loan Amount | Loan Type |
|---|---|---|---|
| Previous Owner | $267,500 | New Conventional | |
| Previous Owner | $270,900 | New Conventional |
Property History
| Date | Event | Price | Change | Sq Ft Price |
|---|---|---|---|---|
| 12/20/2023 12/20/23 | Sold | $555,000 | +1.8% | $299 / Sq Ft |
| 12/09/2023 12/09/23 | Pending | -- | -- | -- |
| 12/07/2023 12/07/23 | For Sale | $545,000 | +81.1% | $294 / Sq Ft |
| 12/30/2019 12/30/19 | Sold | $301,000 | +0.4% | $162 / Sq Ft |
| 11/11/2019 11/11/19 | Pending | -- | -- | -- |
| 11/01/2019 11/01/19 | For Sale | $299,900 | 0.0% | $162 / Sq Ft |
| 09/25/2019 09/25/19 | Pending | -- | -- | -- |
| 09/08/2019 09/08/19 | For Sale | $299,900 | -- | $162 / Sq Ft |
Tax History Compared to Growth
Tax History
| Year | Tax Paid | Tax Assessment Tax Assessment Total Assessment is a certain percentage of the fair market value that is determined by local assessors to be the total taxable value of land and additions on the property. | Land | Improvement |
|---|---|---|---|---|
| 2025 | $1,820 | $267,700 | $45,000 | $222,700 |
| 2024 | $1,820 | $267,700 | $45,000 | $222,700 |
| 2023 | $1,820 | $267,700 | $45,000 | $222,700 |
| 2022 | $1,820 | $267,700 | $45,000 | $222,700 |
| 2021 | $1,446 | $195,400 | $45,000 | $150,400 |
| 2020 | $1,446 | $195,400 | $45,000 | $150,400 |
| 2019 | $1,446 | $195,400 | $45,000 | $150,400 |
| 2018 | $1,446 | $195,400 | $45,000 | $150,400 |
| 2017 | $1,411 | $190,700 | $45,000 | $145,700 |
| 2016 | $1,335 | $190,700 | $45,000 | $145,700 |
| 2015 | $1,278 | $190,700 | $45,000 | $145,700 |
| 2014 | $1,220 | $190,700 | $45,000 | $145,700 |
Agents Affiliated with this Home
-

Seller's Agent in 2023
Jo Anne Plaster
Funkhouser: East Rockingham
(540) 271-4085
4 in this area
111 Total Sales
-

Buyer's Agent in 2023
Sara Anderson
ERA Valley Realty
(540) 325-7272
1 in this area
155 Total Sales
-

Seller's Agent in 2019
Joanne Knauf
Valley Realty Associates
(540) 607-0682
21 in this area
190 Total Sales
Map
Source: Harrisonburg-Rockingham Association of REALTORS®
MLS Number: 647998
APN: 128C2-1-L28
- 268 Red Fox Ct
- 115 Pheasant Rd
- 174 Boone Ct
- 1866 Hawksbill Rd
- 138 Hartman Ct
- 2490 Hopkins Dr
- 162 Hartman Ct
- 218 Bethel Ln
- 1822 Resort Dr
- 244 Quail Ct
- 2226 Lanier Ln
- 3082 Hopkins Dr
- 392 Passage Ln
- 409 Cub Ln Unit 3
- 206 Pleasant Ln
- 204 Spotswood Ln
- 159 Yancey Ct
- 157 Yancey Ct
- 2973 Lanier Ln
- 5611 Partridge Ln
