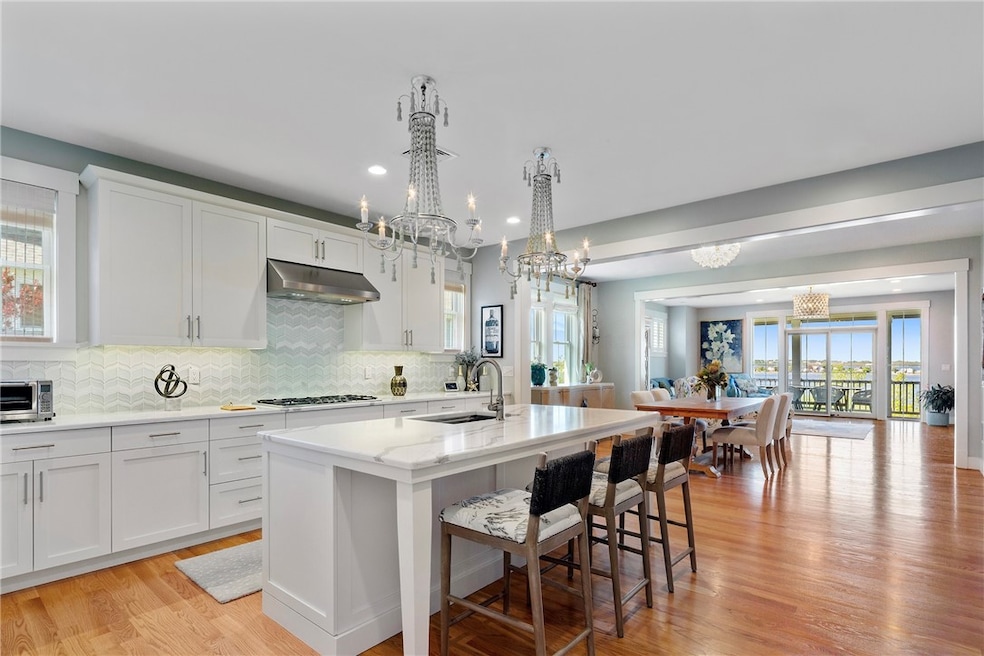171 Leeshore Ln Tiverton, RI 02878
Estimated payment $10,688/month
Highlights
- Marina
- Golf Course Community
- Clubhouse
- Water Views
- Senior Community
- Deck
About This Home
This stunning southwest-facing end-unit townhome offers the best in sea side contemporary living at The Villages on Mt Hope Bay. Just a few years old and in perfect condition, this home features a bright and airy open floor plan designed to capture natural light and breathtaking sunset views The Villages are known for. The spacious gourmet kitchen is the focus of the main level with upgraded appliances, custom sea glass-inspired backsplash, upgraded lighting, and sleek cabinetry- ideal for both everyday living and entertaining. Beautiful hardwood floors flow throughout, complimenting the sophisticated finishes and contemporary design. Spacious main level primary en-suite with walk in closet conveniently located off living area. Thoughtful upgrades include custom window treatments, premium plumbing fixtures, and an expanded walk-out lower level with additional family room, expanded multi-purpose room adding an additional 200 SF, expansive storage as well as a remodeled guest bathroom- perfect for visitors or additional living space. Enjoy outdoor living on the covered deck, ideal for taking in those warm ocean breezes and vibrant evening skies. With unobstructed views at the waters edge on a private cul-de-sac, this home offers a rare combination of modern coastal style, impeccable condition, and a premium end-unit location- truly move-in ready and designed for easy-elegant living.
Listing Agent
Gustave White Sotheby's Realty Brokerage Phone: 401-816-4060 License #REB.0016962 Listed on: 06/06/2025

Townhouse Details
Home Type
- Townhome
Est. Annual Taxes
- $11,935
Year Built
- Built in 2021
HOA Fees
- $907 Monthly HOA Fees
Parking
- 2 Car Attached Garage
- Garage Door Opener
- Assigned Parking
Home Design
- Entry on the 1st floor
- Concrete Perimeter Foundation
- Clapboard
- Plaster
Interior Spaces
- 2-Story Property
- Gas Fireplace
- Home Office
- Storage Room
- Laundry in unit
- Utility Room
- Water Views
Kitchen
- Oven
- Range
- Microwave
- Dishwasher
Flooring
- Wood
- Ceramic Tile
- Vinyl
Bedrooms and Bathrooms
- 2 Bedrooms
Partially Finished Basement
- Basement Fills Entire Space Under The House
- Interior and Exterior Basement Entry
Outdoor Features
- Walking Distance to Water
- Deck
Utilities
- Zoned Heating and Cooling System
- Heating System Uses Gas
- Underground Utilities
- 200+ Amp Service
- Gas Water Heater
Additional Features
- Sprinkler System
- Property near a hospital
Listing and Financial Details
- Legal Lot and Block 213 / 102
- Assessor Parcel Number 171LEESHORELANETIVR
Community Details
Overview
- Senior Community
- 212 Units
- The Villages On Mt Hope Bay Subdivision
- On-Site Maintenance
- Maintained Community
Amenities
- Shops
- Restaurant
- Public Transportation
- Clubhouse
Recreation
- Marina
- Golf Course Community
- Tennis Courts
- Recreation Facilities
- Community Pool
Pet Policy
- Pets Allowed
Map
Home Values in the Area
Average Home Value in this Area
Tax History
| Year | Tax Paid | Tax Assessment Tax Assessment Total Assessment is a certain percentage of the fair market value that is determined by local assessors to be the total taxable value of land and additions on the property. | Land | Improvement |
|---|---|---|---|---|
| 2024 | $11,935 | $1,080,100 | $0 | $1,080,100 |
| 2023 | $11,245 | $754,700 | $0 | $754,700 |
| 2022 | $11,041 | $754,700 | $0 | $754,700 |
| 2021 | $5,662 | $396,800 | $0 | $396,800 |
| 2020 | $486 | $30,000 | $0 | $30,000 |
| 2019 | $474 | $30,000 | $0 | $30,000 |
| 2018 | $492 | $30,000 | $0 | $30,000 |
| 2017 | $572 | $30,000 | $0 | $30,000 |
| 2016 | $574 | $30,000 | $0 | $30,000 |
| 2015 | $574 | $30,000 | $0 | $30,000 |
| 2014 | $579 | $30,000 | $0 | $30,000 |
Property History
| Date | Event | Price | Change | Sq Ft Price |
|---|---|---|---|---|
| 08/25/2025 08/25/25 | Price Changed | $1,649,000 | -2.7% | $488 / Sq Ft |
| 06/06/2025 06/06/25 | For Sale | $1,695,000 | +92.4% | $502 / Sq Ft |
| 08/02/2021 08/02/21 | Sold | $881,086 | +0.7% | $352 / Sq Ft |
| 07/03/2021 07/03/21 | Pending | -- | -- | -- |
| 07/20/2020 07/20/20 | For Sale | $875,000 | -- | $350 / Sq Ft |
Purchase History
| Date | Type | Sale Price | Title Company |
|---|---|---|---|
| Warranty Deed | $881,086 | None Available |
Mortgage History
| Date | Status | Loan Amount | Loan Type |
|---|---|---|---|
| Open | $77,000 | Purchase Money Mortgage |
Source: State-Wide MLS
MLS Number: 1385931
APN: TIVE-000119-000102-000213
- 169 Leeshore Ln
- 47 Watermark Dr
- 24 Bismark Ave
- 83 Waters Edge Unit 24
- 71 Starboard Dr Unit 170
- 263 Village Rd
- 896 Main Rd
- 9 Cutter Ln
- 37 Cutter Ln
- 79 Bellview Ave
- 741 Main Rd
- 730 Main Rd
- 40 Hambly Rd
- 100 Harbor Ridge Ln
- 130 Massey Rd
- 44 Clegg Ave
- 285 Riverside Dr
- 18 N Water St
- 169 Narragansett Blvd
- 0 Summit Rd
- 82 Kearns Ave
- 1321 Anthony Rd
- 1024 Anthony Rd
- 190 Railroad Ave
- 21 Massachusetts Blvd
- 129 Dighton Ave
- 59 Berkley Ave
- 16 Reed St
- 272 Riverside St
- 44 Assonet St
- 67 Cedar Ave
- 108 Ormerod Ave
- 46 Cottage Ave
- 386 Kilburn St
- 149 Nanaquaket Rd
- 15 Evelyn Dr
- 7 Old Ferry Rd
- 561 Bristol Ferry Rd Unit B
- 559 Bristol Ferry Rd Unit B
- 625 Globe St Unit 1






