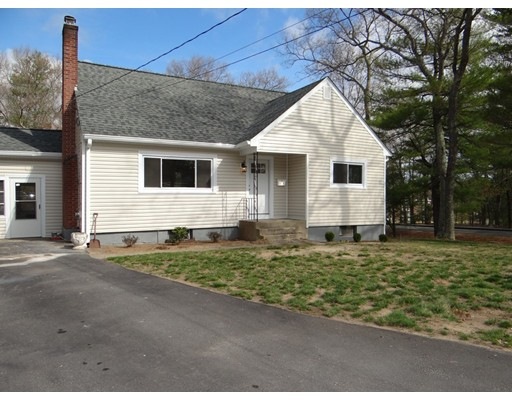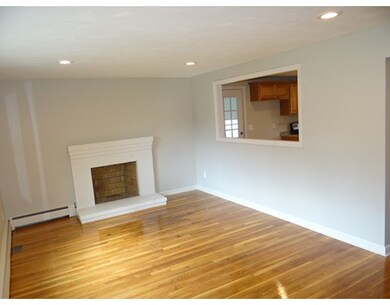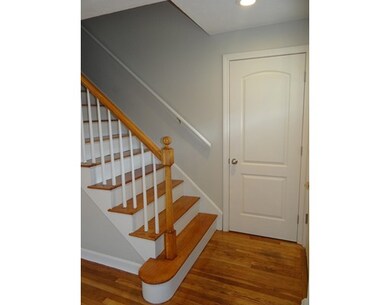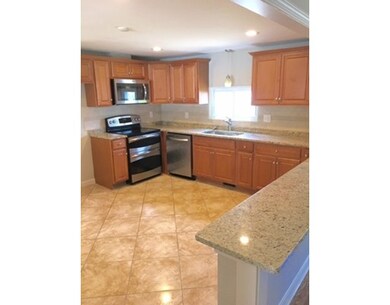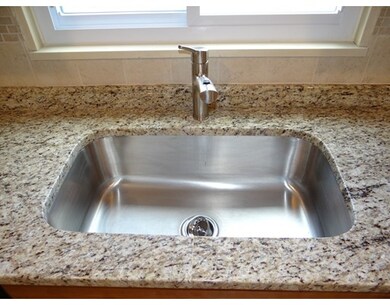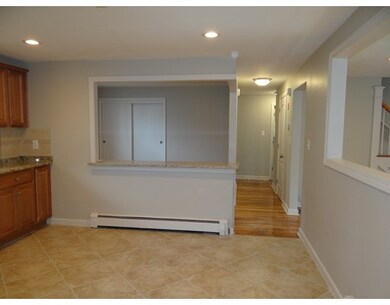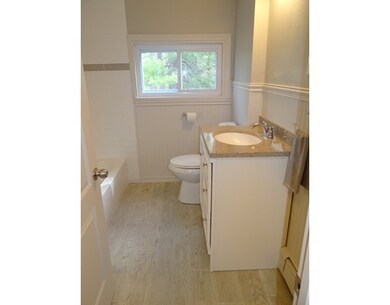
171 Lowe Ave Stoughton, MA 02072
About This Home
As of February 2019Welcome Home! This completely remodeled home will not last. Gleaming hardwood floors lead you into the gorgeous kitchen equipped with stainless steel appliances and granite countertops. This home features 4 spacious bedrooms, 2 full baths, a master walk-in closet, and an enclosed porch just to name a few. Stay cool this summer with the newly installed central air conditioning. Located on a corner lot in a quiet cul-de-sac, this property is sure to make anyone feel right at home. Come see for yourself Saturday 4/22 at the Open House from 11-1.
Townhouse Details
Home Type
Townhome
Est. Annual Taxes
$6,483
Year Built
1958
Lot Details
0
Listing Details
- Lot Description: Corner, Paved Drive
- Property Type: Single Family
- Lead Paint: Unknown
- Year Round: Yes
- Special Features: None
- Property Sub Type: Townhouses
- Year Built: 1958
Interior Features
- Appliances: Range, Dishwasher, Microwave
- Fireplaces: 1
- Has Basement: Yes
- Fireplaces: 1
- Number of Rooms: 7
- Electric: Circuit Breakers
- Energy: Insulated Windows
- Flooring: Wood
- Basement: Full
- Bedroom 2: Second Floor
- Bedroom 3: First Floor
- Bedroom 4: First Floor
- Bathroom #1: First Floor
- Bathroom #2: Second Floor
- Kitchen: First Floor
- Laundry Room: Basement
- Living Room: First Floor
- Master Bedroom: Second Floor
- Master Bedroom Description: Bathroom - Full, Closet - Walk-in, Closet, Flooring - Hardwood, Window(s) - Picture, Attic Access
- Dining Room: First Floor
Exterior Features
- Roof: Asphalt/Composition Shingles
- Exterior: Vinyl
- Exterior Features: Porch - Enclosed, Pool - Inground
- Foundation: Poured Concrete
Garage/Parking
- Parking: Paved Driveway
- Parking Spaces: 4
Utilities
- Cooling: Central Air
- Heating: Hot Water Baseboard, Oil
- Hot Water: Oil
- Utility Connections: for Electric Range, for Electric Dryer, Washer Hookup
- Sewer: City/Town Sewer
- Water: City/Town Water
Schools
- Elementary School: Dawe School
- Middle School: Oms
- High School: Stoughton High
Lot Info
- Zoning: RC
Ownership History
Purchase Details
Similar Homes in Stoughton, MA
Home Values in the Area
Average Home Value in this Area
Purchase History
| Date | Type | Sale Price | Title Company |
|---|---|---|---|
| Deed | -- | -- | |
| Deed | -- | -- |
Mortgage History
| Date | Status | Loan Amount | Loan Type |
|---|---|---|---|
| Open | $420,000 | Stand Alone Refi Refinance Of Original Loan | |
| Closed | $427,500 | New Conventional | |
| Closed | $308,000 | New Conventional | |
| Closed | $245,000 | New Conventional |
Property History
| Date | Event | Price | Change | Sq Ft Price |
|---|---|---|---|---|
| 02/15/2019 02/15/19 | Sold | $450,000 | +5.9% | $215 / Sq Ft |
| 01/15/2019 01/15/19 | Pending | -- | -- | -- |
| 01/08/2019 01/08/19 | For Sale | $425,000 | +10.4% | $203 / Sq Ft |
| 05/04/2017 05/04/17 | Sold | $385,000 | 0.0% | $228 / Sq Ft |
| 04/24/2017 04/24/17 | Pending | -- | -- | -- |
| 04/19/2017 04/19/17 | For Sale | $385,000 | +51.0% | $228 / Sq Ft |
| 02/01/2017 02/01/17 | Sold | $255,000 | -8.9% | $151 / Sq Ft |
| 07/01/2016 07/01/16 | Pending | -- | -- | -- |
| 06/26/2016 06/26/16 | For Sale | $280,000 | -- | $166 / Sq Ft |
Tax History Compared to Growth
Tax History
| Year | Tax Paid | Tax Assessment Tax Assessment Total Assessment is a certain percentage of the fair market value that is determined by local assessors to be the total taxable value of land and additions on the property. | Land | Improvement |
|---|---|---|---|---|
| 2025 | $6,483 | $523,700 | $225,100 | $298,600 |
| 2024 | $6,284 | $493,600 | $205,600 | $288,000 |
| 2023 | $6,079 | $448,600 | $187,800 | $260,800 |
| 2022 | $5,964 | $413,900 | $180,800 | $233,100 |
| 2021 | $5,501 | $364,300 | $159,500 | $204,800 |
| 2020 | $5,424 | $364,300 | $159,500 | $204,800 |
| 2019 | $5,364 | $349,700 | $159,500 | $190,200 |
| 2018 | $4,966 | $335,300 | $152,400 | $182,900 |
| 2017 | $4,554 | $314,300 | $150,600 | $163,700 |
| 2016 | $4,397 | $293,700 | $136,500 | $157,200 |
| 2015 | $4,336 | $286,600 | $129,400 | $157,200 |
| 2014 | $4,212 | $267,600 | $118,700 | $148,900 |
Agents Affiliated with this Home
-

Seller's Agent in 2019
Claire Abate
Keller Williams Realty
(508) 965-4525
10 in this area
86 Total Sales
-

Seller Co-Listing Agent in 2019
James Abate
Keller Williams Realty
(508) 965-8844
5 in this area
61 Total Sales
-
R
Buyer's Agent in 2019
Rachell Salley
AmeriDream Realty LLC
-
K
Seller's Agent in 2017
Kerri Burke
78 Properties
2 in this area
6 Total Sales
-
P
Seller's Agent in 2017
Patrick Martin
Patrick W. Martin
1 Total Sale
Map
Source: MLS Property Information Network (MLS PIN)
MLS Number: 72148185
APN: STOU-000069-000075
- 39 Talbot St
- 15 Lambert Ave
- 121 Bassick Cir
- 578 Central St
- 27 Irwin St
- 336 Lincoln St
- 250 Pleasant St
- 13 Irwin St
- 64 Thomas St
- 69 Laarhoven Terrace
- 53 Hollytree Rd
- 19 Camelot Ct
- 190 Connie Ln
- Lot 2 Pondview Ln
- Lot 1 Pondview Ln
- 20 Walnut Ct
- 6 Grove St
- 0 Washington St Unit 71897113
- 0 Washington St Unit 73233511
- 0 Washington St Unit 72888098
