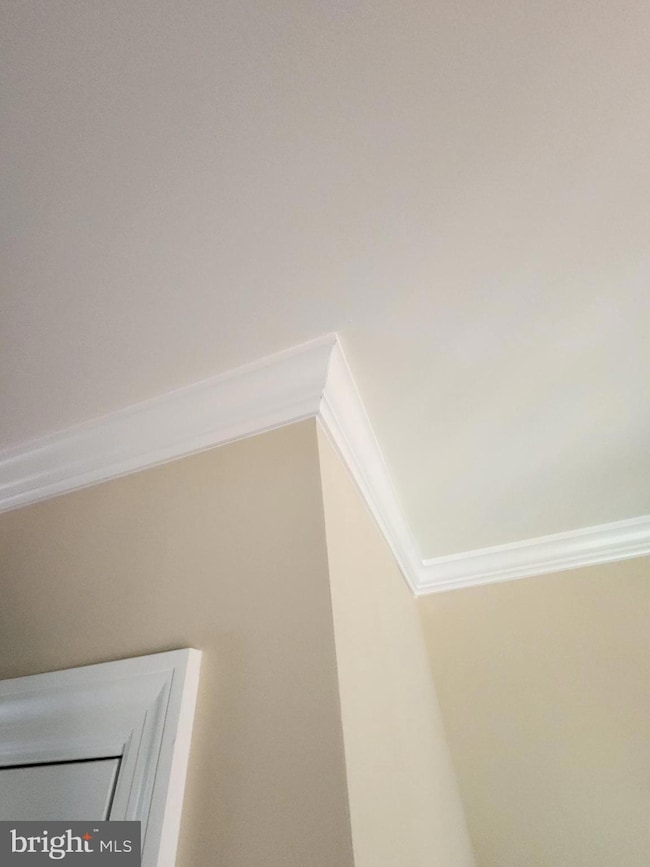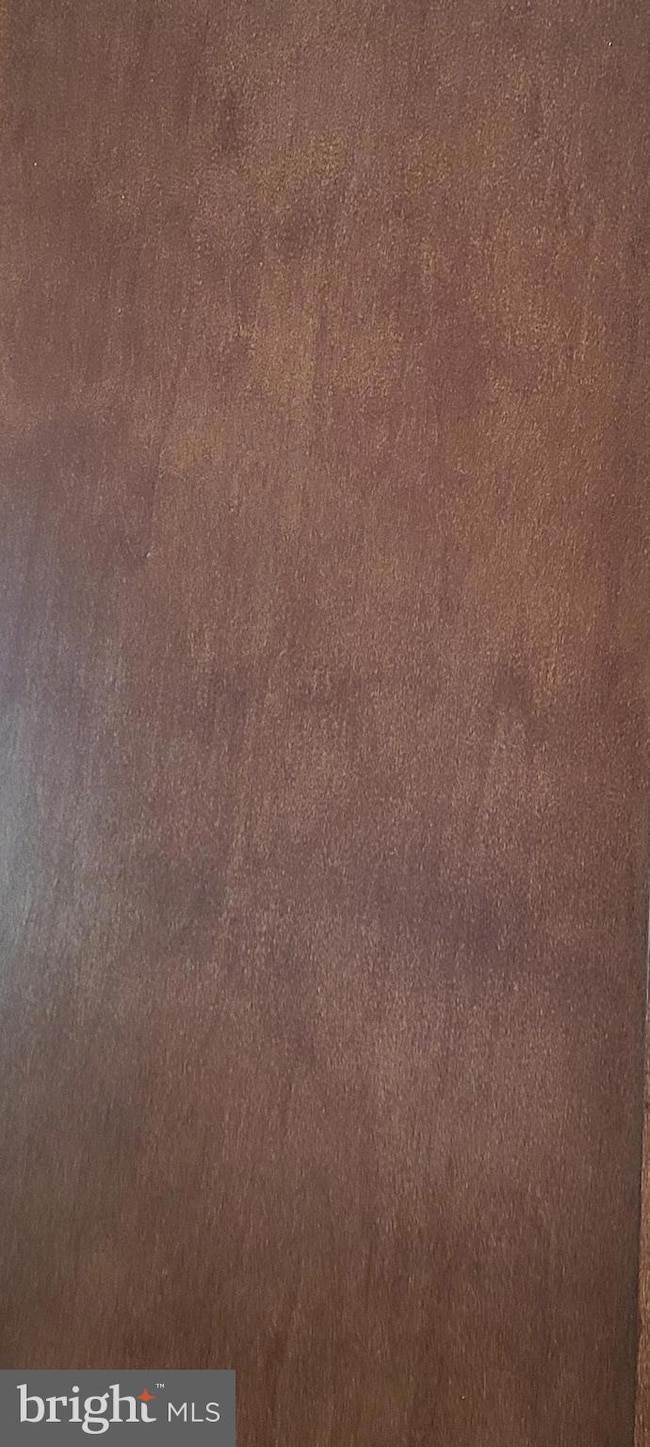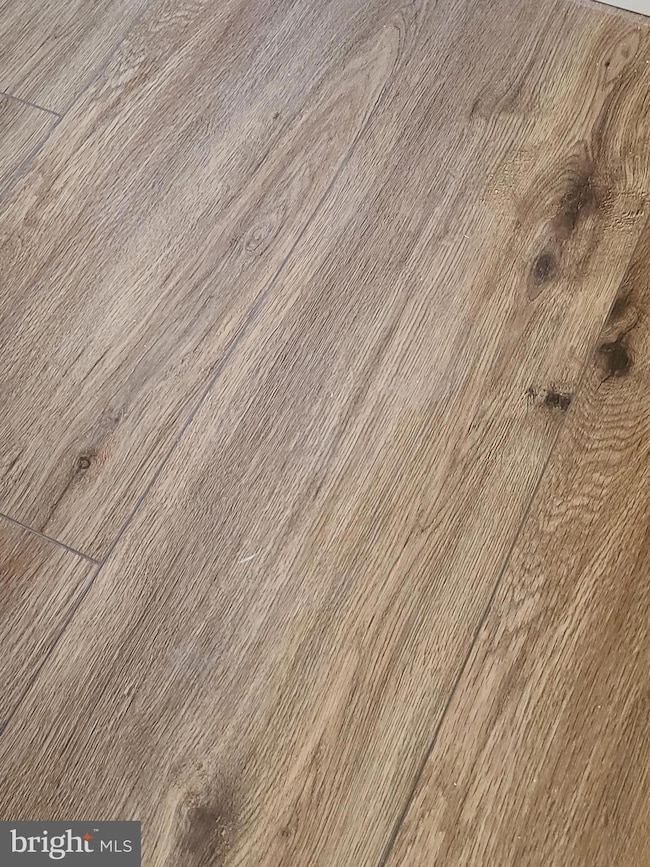
171 N Madison St Orange, VA 22960
Estimated payment $2,338/month
Highlights
- New Construction
- Main Floor Bedroom
- Upgraded Countertops
- Cape Cod Architecture
- No HOA
- 3-minute walk to Hazel Segdwick Park
About This Home
NEW BUILD. Professional Photos to come. July 31, 2025 Completion date! Brand new, Cape Cod style home right in the charming town of Orange, VA. (picture is of a similar home, details may vary)
CLOSING INCENTIVE PACKAGE! CALL AGENT FOR DETAILS!
This beautiful 3 bedroom, 2.5 bath home is situated on a deep, in town lot with public water and sewer, and mature shade trees. Main floor primary bedroom with ensuite walk in shower and double vanity. Spacious living room with 8' ceilings and crown molding. Luxury Vinyl Plank flooring throughout. Open concept kitchen and dining, quartz counter tops, stainless steel appliances and main floor laundry room with access door to the back yard. Two second floor bedrooms with a shared bath.
Located on a quaint, side street you are just a two-minute walk from Main Street restaurants, shops and on-going cultural and community activities. Historic Orange County is home to James & Dolley Madison's Montpelier which hosts the famed Fall Steeplechase Horse Races. Acclaimed Inns and Wedding Venues, Award Winning Vineyards and Craft Breweries pepper our surrounding landscape. Shenandoah National Park is a short, enjoyable drive away where the outdoor enthusiast can enjoy hiking, biking, kayaking and horseback riding. Close proximity to all Orange Public Schools, Grymes Memorial and Woodberry Forest. Orange is centrally located; just 40 minutes to Culpeper and Charlottesville, 1 hour to Richmond or Fredericksburg and 2 hours to D.C.
Owner is a licensed real estate agent.
Home Details
Home Type
- Single Family
Est. Annual Taxes
- $260
Year Built
- Built in 2025 | New Construction
Lot Details
- 8,630 Sq Ft Lot
- West Facing Home
- Partially Fenced Property
- Level Lot
- Cleared Lot
- Back and Front Yard
- Property is in excellent condition
Home Design
- Cape Cod Architecture
- Block Foundation
- Asphalt Roof
- Stick Built Home
Interior Spaces
- 1,611 Sq Ft Home
- Property has 2 Levels
- Crown Molding
- Recessed Lighting
- ENERGY STAR Qualified Windows
- ENERGY STAR Qualified Doors
- Family Room Off Kitchen
- Living Room
- Combination Kitchen and Dining Room
- Luxury Vinyl Plank Tile Flooring
- Crawl Space
Kitchen
- Electric Oven or Range
- Range Hood
- Built-In Microwave
- Dishwasher
- Stainless Steel Appliances
- Upgraded Countertops
Bedrooms and Bathrooms
- En-Suite Primary Bedroom
- En-Suite Bathroom
- Bathtub with Shower
Laundry
- Laundry Room
- Laundry on main level
Parking
- 1 Parking Space
- 1 Driveway Space
Accessible Home Design
- Doors are 32 inches wide or more
- More Than Two Accessible Exits
Schools
- Orange Elementary School
- Prospect Heights Middle School
- Orange County High School
Utilities
- Central Heating and Cooling System
- Electric Water Heater
- Municipal Trash
- Cable TV Available
Additional Features
- Energy-Efficient Appliances
- Suburban Location
Community Details
- No Home Owners Association
- Built by RBP Construction
- Marshall Heights Subdivision
Listing and Financial Details
- Assessor Parcel Number 044A2003400950
Map
Home Values in the Area
Average Home Value in this Area
Tax History
| Year | Tax Paid | Tax Assessment Tax Assessment Total Assessment is a certain percentage of the fair market value that is determined by local assessors to be the total taxable value of land and additions on the property. | Land | Improvement |
|---|---|---|---|---|
| 2024 | $260 | $32,500 | $32,500 | $0 |
| 2023 | $260 | $32,500 | $32,500 | $0 |
| 2022 | $260 | $32,500 | $32,500 | $0 |
| 2021 | $250 | $34,700 | $32,500 | $2,200 |
| 2020 | $250 | $34,700 | $32,500 | $2,200 |
| 2019 | $343 | $42,700 | $40,000 | $2,700 |
| 2018 | $343 | $42,700 | $40,000 | $2,700 |
| 2017 | $343 | $42,700 | $40,000 | $2,700 |
| 2016 | $343 | $42,700 | $40,000 | $2,700 |
| 2015 | -- | $43,600 | $40,000 | $3,600 |
| 2014 | -- | $43,600 | $40,000 | $3,600 |
Property History
| Date | Event | Price | Change | Sq Ft Price |
|---|---|---|---|---|
| 07/25/2025 07/25/25 | For Sale | $425,000 | -- | $264 / Sq Ft |
Purchase History
| Date | Type | Sale Price | Title Company |
|---|---|---|---|
| Deed | -- | None Listed On Document | |
| Deed | $75,000 | Chicago Title | |
| Deed | $42,700 | None Available | |
| Special Warranty Deed | $45,500 | None Available | |
| Foreclosure Deed | $58,000 | None Available | |
| Gift Deed | -- | None Available |
Mortgage History
| Date | Status | Loan Amount | Loan Type |
|---|---|---|---|
| Open | $284,078 | Construction | |
| Closed | $284,078 | Construction | |
| Previous Owner | $300,240 | Reverse Mortgage Home Equity Conversion Mortgage |
About the Listing Agent

I have always possessed a love of people and adventure. Leaving my native Massachusetts 26 years ago with just a backpack to travel and work abroad and, more recently, starting my own small business, has given me a unique perspective on what it takes to turn dreams into reality. I like to think of it as my "wicked" New England tenacity blended with my adventurous spirit and "can do attitude" I will certainly make things happen for my clients. What I want all my clients to know about me is
Kerrie's Other Listings
Source: Bright MLS
MLS Number: VAOR2009524
APN: 044-A2-00-34-0095-0
- 175 N Madison St
- 238 Landon Ln
- 161 E Main St
- 130 S Almond St
- 136 S Almond St
- 134 S Almond St
- 345 Mimosa Ln
- 199 Peliso Ave
- 312 Jefferson St
- 255 Montevista Ave
- 315 Williams Dr
- 269 Montevista Ave
- 161 Spicers Mill Rd
- 216 W Main St
- 211 Boxley Ln
- 12261 Old Gordonsville Rd
- 236 Caroline St
- 240 Boxley Ln
- 273 Parker Place
- 395 Berry St
- 111 Berry St Unit 6
- 111 Berry St Unit 11
- 7102 North St
- 9584 Mt Sharon Rd
- 20530 Bickers Ln Unit MAIN
- 26086 Fincher Dr
- 10353 Zachary Taylor Hwy
- 25 Ashlawn Ave
- 425 Cobb St
- 423 Charles St
- 2931 Vawter Corner Rd
- 760 James Madison Hwy
- 14639 Tower Rd Unit A
- 100 Kyle Ct
- 11 Club Dr
- 1109 Matthew Mill Rd
- 2701 Apricot Dr
- 573 Cromwell Ct
- 2574 Laurel Park Dr
- 2562 Laurel Park Dr






