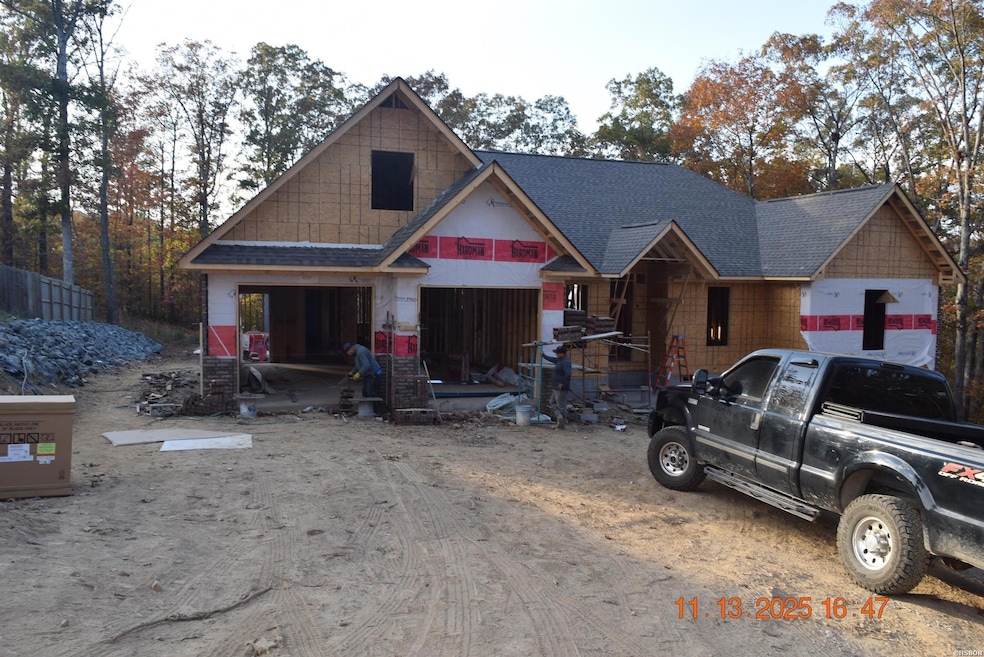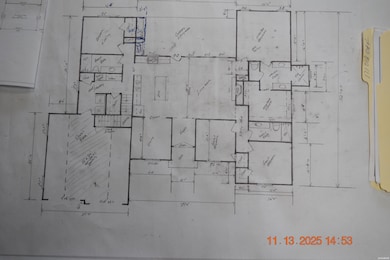
171 Old Oak Rockwell, AR 71913
Rockwell NeighborhoodEstimated payment $3,693/month
4
Beds
3.5
Baths
2,565
Sq Ft
$230
Price per Sq Ft
Highlights
- Safe Room
- Deck
- Cathedral Ceiling
- Lake Hamilton Elementary School Rated 9+
- Multiple Fireplaces
- Outdoor Kitchen
About This Home
New construction not yet complete, offering a 4 bedroom, 3.5 bath layout with modern features throughout. Energy-efficient appliances, an efficient heat-and-air system, and a tankless caution hot water heater are already in place. Vaulted ceilings and two gas-powered fire inserts create a warm, inviting atmosphere. A standout feature is the bonus room located behind the home, built with cement walls—ideal for use as a safe room, storm shelter, hobby space, or secure storage. This property gives the next owner the opportunity to finalize remaining details and make the finishing touches their own.
Home Details
Home Type
- Single Family
Year Built
- 2026
Lot Details
- 0.34 Acre Lot
- Sloped Lot
- Cleared Lot
Home Design
- Brick Exterior Construction
- Ridge Vents on the Roof
- Composition Roof
Interior Spaces
- 2,565 Sq Ft Home
- 1-Story Property
- Sheet Rock Walls or Ceilings
- Cathedral Ceiling
- Ceiling Fan
- Multiple Fireplaces
- Self Contained Fireplace Unit Or Insert
- Fireplace With Gas Starter
- Insulated Windows
- Insulated Doors
- Great Room
- Family Room
- Dining Room
- Bonus Room
- Workshop
- Vinyl Plank Flooring
- Crawl Space
Kitchen
- Built-In Oven
- Stove
- Gas Range
- Microwave
- Dishwasher
- Solid Surface Countertops
- Disposal
Bedrooms and Bathrooms
- 4 Bedrooms
- En-Suite Primary Bedroom
- Walk-In Closet
- Walk-in Shower
Laundry
- Laundry Room
- Washer and Electric Dryer Hookup
Home Security
- Safe Room
- Fire and Smoke Detector
Parking
- 2 Car Garage
- Automatic Garage Door Opener
Outdoor Features
- Deck
- Outdoor Kitchen
- Outdoor Storage
- Porch
Utilities
- Central Heating and Cooling System
- Gas Water Heater
- Municipal Utilities District for Water and Sewer
- Cable TV Available
Additional Features
- Energy-Efficient Insulation
- Outside City Limits
Map
Create a Home Valuation Report for This Property
The Home Valuation Report is an in-depth analysis detailing your home's value as well as a comparison with similar homes in the area
Home Values in the Area
Average Home Value in this Area
Property History
| Date | Event | Price | List to Sale | Price per Sq Ft |
|---|---|---|---|---|
| 11/14/2025 11/14/25 | For Sale | $589,000 | -- | $230 / Sq Ft |
Source: Hot Springs Board of REALTORS®
About the Listing Agent
Kenny's Other Listings
Source: Hot Springs Board of REALTORS®
MLS Number: 153277
Nearby Homes
- 172 Copper Mountain Loop
- 185 Bledsoe Cir
- 110 Big Oak Trail
- 102 Winchester Point
- 116 Brookdell Place
- 265 Durham Loop
- 112 Derbyshire Place
- 109 Copper Mountain Loop
- 227 Remington Terrace
- 216 Remington Terrace
- XX Woody Creek Ct
- XXXX Woody Creek Ct
- X Woody Creek Ct
- 109 Green Ridge Ln
- 109 Wild Dogwood Trail
- 1038 Marion Anderson Rd
- 2325 Marion Anderson Rd
- Lot 27 Hunterscove Terrace
- 112 Hunterscove Terrace
- 119 Bluebird Ln
- 895 Marion Anderson Rd
- 160 Morphew Rd
- 205 Windcrest Cir
- 1203 Marion Anderson Rd
- 303 Northshore Dr
- 201 S Rogers Rd
- 1319 Airport Rd Unit 2A
- 1319 Airport Rd
- 413 Halteria Ln
- 779 Old Brundage Rd
- 1133 Airport Rd
- 113 Shadow Peak Ln Unit B
- 228 Houston Dr
- 119 Rockyreef Cir
- 329 Amity Rd
- 136 Catalina Cir
- 2190 Higdon Ferry Rd
- 200 Hamilton Oaks Dr
- 200 Hamilton Oaks Dr Unit J3
- 200 Hamilton Oaks Dr

