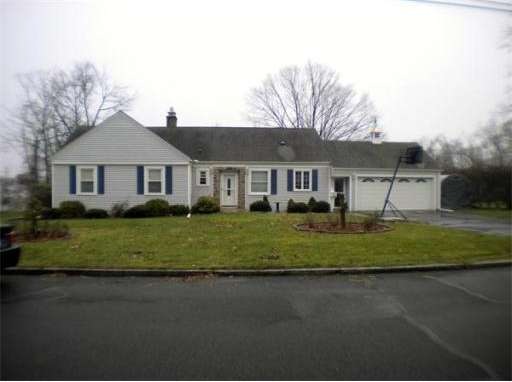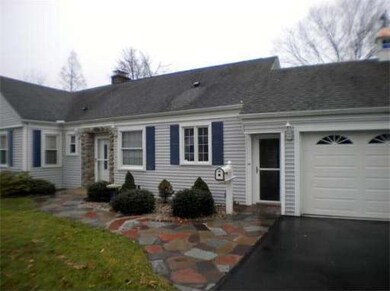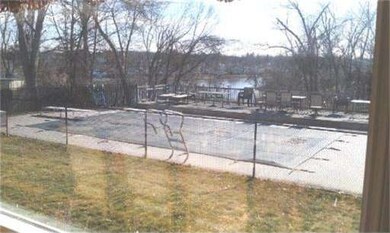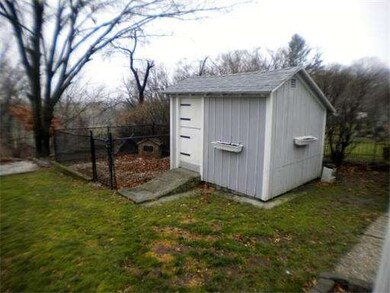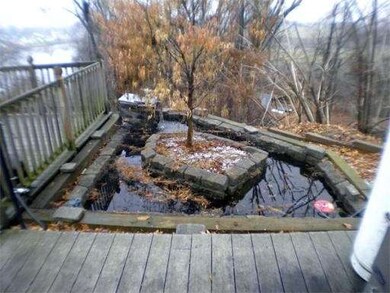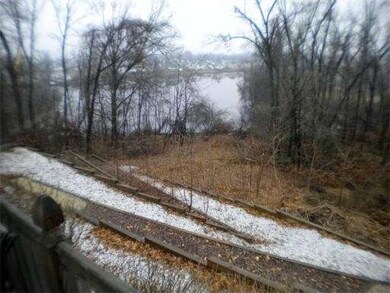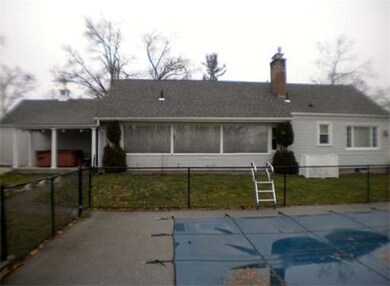
171 Overlook Dr Springfield, MA 01118
East Forest Park NeighborhoodAbout This Home
As of December 2021Remodeled thoughout executive style ranch that should be seen to be appreciated. Conveniently located with many top of the line amenities. Beautiful inground pool "overlooks" pond and terraced landscaping. Check out the attached pictures of some of the Kitchen features: Granite, Stainless Appliances, Custom Cabinets,... Great views from LARGE picture windows in dining/living room..master bedroom suite/w stove..finished rec room in basement..two fireplaces....walk up attic..a must see
Last Agent to Sell the Property
Stu Fuller
Landmark, REALTORS® License #452500259 Listed on: 02/21/2012
Townhouse Details
Home Type
Townhome
Est. Annual Taxes
$5,811
Year Built
1948
Lot Details
0
Listing Details
- Lot Description: Paved Drive
- Special Features: None
- Property Sub Type: Townhouses
- Year Built: 1948
Interior Features
- Has Basement: Yes
- Fireplaces: 2
- Primary Bathroom: Yes
- Number of Rooms: 6
- Electric: Circuit Breakers
- Energy: Insulated Windows, Insulated Doors, Storm Doors, Attic Vent Elec., Prog. Thermostat
- Flooring: Wood
- Interior Amenities: Security System, Cable Available, Walk-up Attic
- Basement: Full, Partially Finished, Interior Access, Concrete Floor
- Bedroom 2: First Floor
- Bedroom 3: First Floor
- Bathroom #1: First Floor
- Bathroom #2: First Floor
- Kitchen: First Floor
- Laundry Room: Basement
- Living Room: First Floor
- Master Bedroom: First Floor
- Master Bedroom Description: Full Bath, Bathroom - Double Vanity/Sink, Wood/Coal Stove, Ceiling Fans, Closet, Hard Wood Floor, Cable Hookup, Remodeled
- Dining Room: First Floor
Exterior Features
- Waterfront Property: Yes
- Construction: Frame
- Exterior: Vinyl
- Exterior Features: Porch, Pool - Inground Heated, Gutters, Storage Shed, Prof. Landscape, Sprinkler System, Screens, Kennel
- Foundation: Poured Concrete
Garage/Parking
- Garage Parking: Attached, Garage Door Opener, Storage, Side Entry, Insulated
- Garage Spaces: 2
- Parking: Off-Street, Paved Driveway
- Parking Spaces: 6
Utilities
- Cooling Zones: 1
- Heat Zones: 1
- Hot Water: Natural Gas, Tank
- Utility Connections: for Gas Range, for Gas Oven, for Electric Dryer, Washer Hookup
Condo/Co-op/Association
- HOA: No
Ownership History
Purchase Details
Home Financials for this Owner
Home Financials are based on the most recent Mortgage that was taken out on this home.Purchase Details
Home Financials for this Owner
Home Financials are based on the most recent Mortgage that was taken out on this home.Purchase Details
Purchase Details
Home Financials for this Owner
Home Financials are based on the most recent Mortgage that was taken out on this home.Similar Homes in Springfield, MA
Home Values in the Area
Average Home Value in this Area
Purchase History
| Date | Type | Sale Price | Title Company |
|---|---|---|---|
| Quit Claim Deed | -- | None Available | |
| Quit Claim Deed | -- | None Available | |
| Land Court Massachusetts | $235,000 | -- | |
| Land Court Massachusetts | $235,000 | -- | |
| Land Court Massachusetts | $18,000 | -- | |
| Land Court Massachusetts | $18,000 | -- | |
| Land Court Massachusetts | $128,500 | -- | |
| Land Court Massachusetts | $128,500 | -- |
Mortgage History
| Date | Status | Loan Amount | Loan Type |
|---|---|---|---|
| Open | $344,850 | Purchase Money Mortgage | |
| Previous Owner | $29,550 | No Value Available | |
| Previous Owner | $25,000 | No Value Available | |
| Previous Owner | $188,000 | Purchase Money Mortgage | |
| Previous Owner | $100,000 | Purchase Money Mortgage | |
| Closed | $0 | No Value Available |
Property History
| Date | Event | Price | Change | Sq Ft Price |
|---|---|---|---|---|
| 12/06/2021 12/06/21 | Sold | $377,500 | +28.4% | $244 / Sq Ft |
| 09/20/2021 09/20/21 | Pending | -- | -- | -- |
| 09/15/2021 09/15/21 | For Sale | $294,000 | +32.1% | $190 / Sq Ft |
| 04/23/2012 04/23/12 | Sold | $222,500 | -7.3% | $144 / Sq Ft |
| 04/14/2012 04/14/12 | Pending | -- | -- | -- |
| 02/21/2012 02/21/12 | For Sale | $239,900 | -- | $155 / Sq Ft |
Tax History Compared to Growth
Tax History
| Year | Tax Paid | Tax Assessment Tax Assessment Total Assessment is a certain percentage of the fair market value that is determined by local assessors to be the total taxable value of land and additions on the property. | Land | Improvement |
|---|---|---|---|---|
| 2025 | $5,811 | $370,600 | $69,900 | $300,700 |
| 2024 | $6,002 | $373,700 | $69,900 | $303,800 |
| 2023 | $6,063 | $355,600 | $66,600 | $289,000 |
| 2022 | $5,477 | $291,000 | $66,600 | $224,400 |
| 2021 | $4,948 | $261,800 | $60,600 | $201,200 |
| 2020 | $4,943 | $253,100 | $60,600 | $192,500 |
| 2019 | $4,873 | $247,600 | $60,600 | $187,000 |
| 2018 | $4,704 | $239,000 | $60,600 | $178,400 |
| 2017 | $4,492 | $228,500 | $65,400 | $163,100 |
| 2016 | $4,380 | $222,800 | $65,400 | $157,400 |
| 2015 | $4,329 | $220,100 | $65,400 | $154,700 |
Agents Affiliated with this Home
-

Seller's Agent in 2021
Julie Warzecka
Neilsen Realty LLC
(413) 575-6075
6 in this area
151 Total Sales
-

Buyer's Agent in 2021
Joni Fleming
ERA M Connie Laplante Real Estate
(413) 315-0570
3 in this area
196 Total Sales
-
S
Seller's Agent in 2012
Stu Fuller
Landmark, REALTORS®
-

Buyer's Agent in 2012
Heide Blackak
Benton Real Estate Company
(413) 478-7938
1 in this area
36 Total Sales
Map
Source: MLS Property Information Network (MLS PIN)
MLS Number: 71341116
APN: SPRI-009410-000000-000042
- 445 Roosevelt Ave
- 27 Overlook Dr
- 610 Alden St
- 224 Cambria St
- 746-748 Alden St
- 270 Cambria St
- 67 Grandview St
- 63 Grandview St
- 147 Quaker Rd
- 98-100 Fenwick St
- 27 Oregon St
- 225 Gillette Ave
- 253 Stapleton Rd
- 177 Hartford Terrace
- 37 Pennsylvania Ave
- 153 Bristol St
- 199 Cherokee Dr
- 0 NS (24) Alden St
- 144 Bristol St
- 67 Carlisle St
