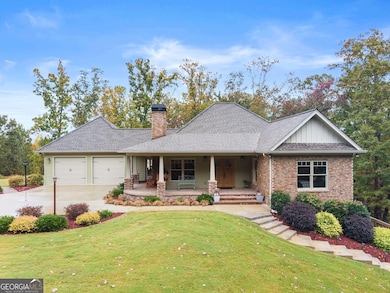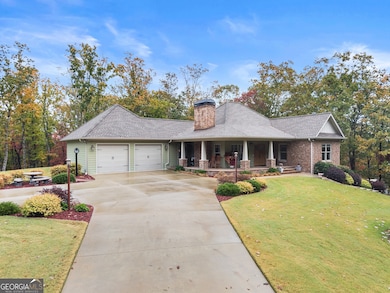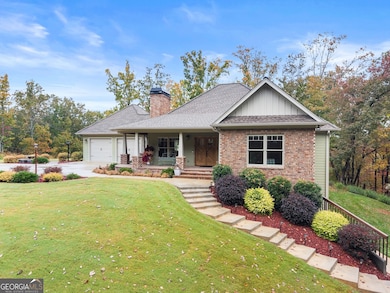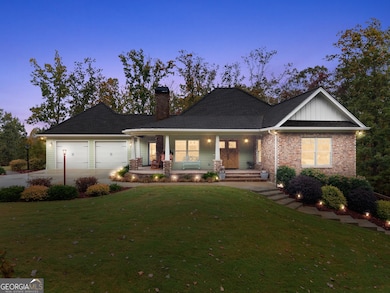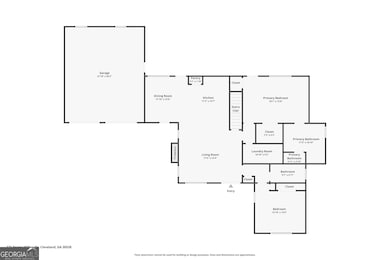171 Pointe Willow Dr Cleveland, GA 30528
Estimated payment $4,525/month
Highlights
- Very Popular Property
- 2.09 Acre Lot
- Wooded Lot
- White County Middle School Rated A-
- Mountain View
- Wood Flooring
About This Home
If you look up the word IMMACULATE in the dictionary, you will find a picture of this custom built home. Easily the cleanest house you will ever step into, this 4 bedroom and 3 bathroom home is an absolute must-see! Located in the highly sought after Thunder Ridge subdivision, this home is a stand out in the neighborhood for style, landscaping, and upgrades. Join a neighborhood with no HOA! Built in 2018, this home was meticulously planned out with an architect and every single decision made specifically by its design oriented owner. Open layout kitchen, dining, and living on main level offer the perfect space for a cozy night in or entertaining friends and family. Your side entry basement allows you the ability to have backyard access from your main level without missing out on the benefits of the terrace level space. Your gourmet kitchen has upgraded rare look quartzite countertops that you will not find in other homes. Custom built, rustic-look cabinets have upgraded soft-close hinges. Spacious pantry for all your storage needs. Large dining area with solid wood accent wall. Living room is just off the kitchen to allow for entertaining and spending time with loved ones. Custom brick fireplace done by none other than the Crumley brothers and electrical outlets built into the floor for ease of furniture placement. Primary suite on main features his and her closets and custom black-out shade. Large primary bathroom with double vanity and large soaking tub. Massive tiled shower with bench, faucet with additional moving handle, and glass door. Spacious secondary bedroom with gorgeous front yard view and large closet. Secondary bathroom features tiled shower/bath combo. Laundry room just off of the primary bedroom with massive built-in cabinetry. Upgraded hickory wood hardwood floors throughout the main level. Mostly finished terrace level includes a second primary suite complete with a spacious bedroom, large bathroom with shower unit, exterior access, and sitting area. Terrace level also features the fourth bedroom areas with huge closet and exterior access. Man cave complete with perfect capabilities for pool table, ping-pong table, or just another family room! Huge unfinished area left for storage and also includes another washer/dryer hook-up. Entire finished terrace level walls complete with upgraded ship-lap covering with wood finish and LVP flooring. Exterior finishings cannot be overlooked! Sit on your stunning, rounded, and oversized brick front porch. Two-car garage with extended driveway. Poured concrete steps finished all the way around from the front of the house to the basement for easy access to the terrace level. Covered back patio with extra room for barbecue grills, seating areas for watching the big games, and a gorgeous hot tub! Privacy fence added for extra privacy while soaking in your hot tub. Don't worry about running out of hot water with your tankless Navien hot water heater. Instant hot water! Trim work for days! Crown moulding and artistic trim work throughout. This house seriously has it all! Perfect for a big family or a couple that just wants to live on the main and rent the bottom floor. Just add a kitchenette! We're not talking cheap furnishing either! Beautiful, real wood furniture from quality furniture distributors. This home is CLEAN. Shoes have never even been worn in this house! Call your favorite realtor today to view!
Open House Schedule
-
Saturday, November 08, 202510:00 am to 12:00 pm11/8/2025 10:00:00 AM +00:0011/8/2025 12:00:00 PM +00:00Add to Calendar
Home Details
Home Type
- Single Family
Est. Annual Taxes
- $4,054
Year Built
- Built in 2018
Lot Details
- 2.09 Acre Lot
- Privacy Fence
- Sloped Lot
- Wooded Lot
Home Design
- Country Style Home
- Brick Exterior Construction
- Composition Roof
- Concrete Siding
Interior Spaces
- 2,350 Sq Ft Home
- 1-Story Property
- Crown Molding
- Ceiling Fan
- Family Room with Fireplace
- Home Office
- Game Room
- Wood Flooring
- Mountain Views
Kitchen
- Country Kitchen
- Breakfast Bar
- Microwave
- Dishwasher
Bedrooms and Bathrooms
- 4 Bedrooms | 2 Main Level Bedrooms
- Walk-In Closet
- In-Law or Guest Suite
- Double Vanity
- Soaking Tub
Laundry
- Laundry Room
- Laundry in Hall
Finished Basement
- Basement Fills Entire Space Under The House
- Finished Basement Bathroom
Home Security
- Home Security System
- Fire and Smoke Detector
Parking
- 4 Car Garage
- Parking Accessed On Kitchen Level
- Garage Door Opener
Outdoor Features
- Patio
Schools
- Jack P Nix Primary Elementary School
- White County Middle School
- White County High School
Utilities
- Central Heating and Cooling System
- Underground Utilities
- Tankless Water Heater
- Gas Water Heater
- Septic Tank
- High Speed Internet
Community Details
- No Home Owners Association
- Thunder Ridge Subdivision
Map
Home Values in the Area
Average Home Value in this Area
Tax History
| Year | Tax Paid | Tax Assessment Tax Assessment Total Assessment is a certain percentage of the fair market value that is determined by local assessors to be the total taxable value of land and additions on the property. | Land | Improvement |
|---|---|---|---|---|
| 2025 | $4,107 | $197,136 | $16,100 | $181,036 |
| 2024 | $4,107 | $197,136 | $16,100 | $181,036 |
| 2023 | $3,741 | $164,936 | $11,500 | $153,436 |
| 2022 | $3,428 | $144,484 | $11,500 | $132,984 |
| 2021 | $3,019 | $112,624 | $9,200 | $103,424 |
| 2020 | $2,809 | $99,812 | $9,200 | $90,612 |
| 2019 | $2,818 | $99,812 | $9,200 | $90,612 |
| 2018 | $198 | $7,000 | $7,000 | $0 |
| 2017 | $257 | $9,200 | $9,200 | $0 |
| 2016 | $257 | $9,200 | $9,200 | $0 |
| 2015 | $246 | $23,000 | $9,200 | $0 |
| 2014 | $246 | $23,000 | $0 | $0 |
Property History
| Date | Event | Price | List to Sale | Price per Sq Ft |
|---|---|---|---|---|
| 10/29/2025 10/29/25 | For Sale | $799,900 | 0.0% | $340 / Sq Ft |
| 10/29/2025 10/29/25 | For Sale | $799,900 | 0.0% | $340 / Sq Ft |
| 10/26/2025 10/26/25 | Price Changed | $799,900 | -- | $340 / Sq Ft |
Purchase History
| Date | Type | Sale Price | Title Company |
|---|---|---|---|
| Warranty Deed | $17,500 | -- |
Source: Georgia MLS
MLS Number: 10631986
APN: 047D-173
- 267 Pointe Willow Dr
- 0 College View Dr Unit LOT 3 10541620
- LOT 4 Lakeview Dr
- LOT 5 Lakeview Dr
- 141 Willows Ct
- 31 Willows Ct
- 426 Old Clarksville Hwy
- 894 Oak Pointe Dr
- # 47 Chimney Ln
- 338 Black Rd
- 150 Hardwood Dr
- 148 Chimney Ridge
- 37 Stone Hearth Dr
- 225 E Underwood St
- 0 Bryant St
- 270 Townview Dr
- 221 Grand View Dr
- 438 LOT B Dixon Dr
- 152 Grand View Dr
- 61 Pine Ln
- 106 Ridgewood Dr
- 58-74 Wanda Dr
- 407 Pless Rd Unit C
- 1379 Sam Craven Rd
- 36 Aardvark Trail
- 309 Fowler Creek Dr
- 1560 Grindle Bridge Rd
- 40 Kuvasz Weg Unit B
- 99 Strawberry Ln
- 342 Grindle Brothers Rd
- 31 Souther Trail
- 144 Shenandoah Ln
- 2385 Porter Springs Rd
- 210 Porter St
- 450 Ivy St
- 319 Chestnut Ave
- 319 Chestnut Ave
- 584 Mountain Ridge Dr
- 703 Hyde Park Ln
- 728 Us-441 Bus Hwy

