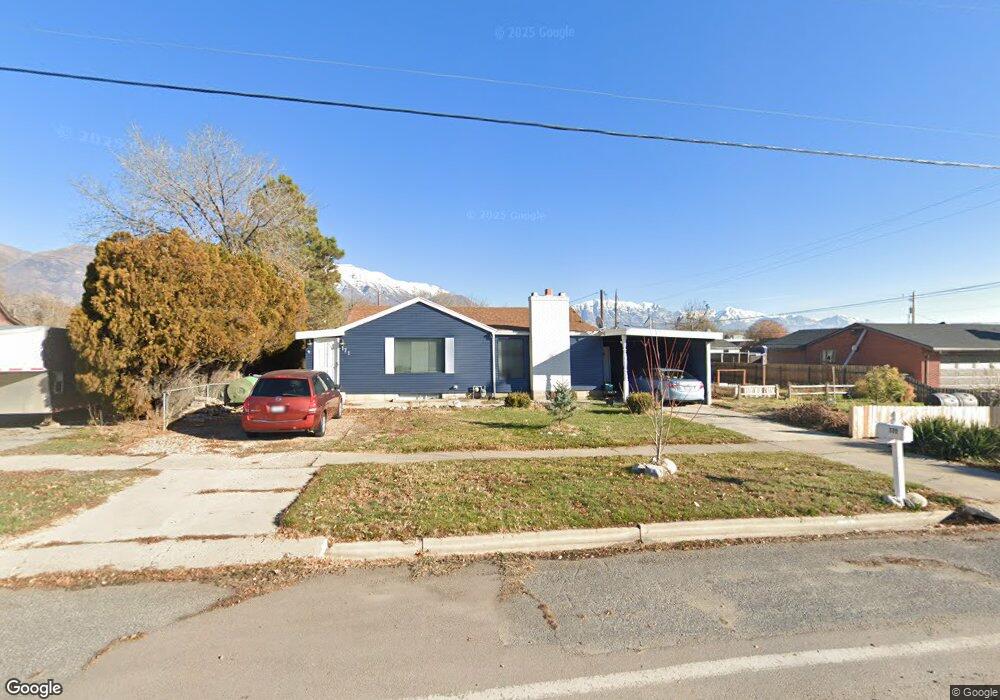171 S Center St American Fork, UT 84003
Estimated Value: $435,000 - $477,000
3
Beds
2
Baths
2,438
Sq Ft
$188/Sq Ft
Est. Value
About This Home
This home is located at 171 S Center St, American Fork, UT 84003 and is currently estimated at $458,949, approximately $188 per square foot. 171 S Center St is a home located in Utah County with nearby schools including Greenwood Elementary School, American Fork Junior High School, and American Fork High School.
Ownership History
Date
Name
Owned For
Owner Type
Purchase Details
Closed on
May 29, 2018
Sold by
Culp David
Bought by
Spencer Douglas H and Spencer Cherie Y
Current Estimated Value
Home Financials for this Owner
Home Financials are based on the most recent Mortgage that was taken out on this home.
Original Mortgage
$260,200
Outstanding Balance
$229,839
Interest Rate
5.5%
Mortgage Type
FHA
Estimated Equity
$229,110
Purchase Details
Closed on
Apr 24, 2017
Sold by
Johnson Daniel A
Bought by
Culp David
Home Financials for this Owner
Home Financials are based on the most recent Mortgage that was taken out on this home.
Original Mortgage
$180,000
Interest Rate
4.3%
Mortgage Type
New Conventional
Purchase Details
Closed on
Jun 5, 2008
Sold by
Johnson Carie Jean P and Johnson Leroy A
Bought by
Johnson Daniel A
Home Financials for this Owner
Home Financials are based on the most recent Mortgage that was taken out on this home.
Original Mortgage
$150,400
Interest Rate
6%
Mortgage Type
Purchase Money Mortgage
Purchase Details
Closed on
Jun 2, 2008
Sold by
Johnson Leroy A and Johnson Carie Jean P
Bought by
Johnson Daniel A
Home Financials for this Owner
Home Financials are based on the most recent Mortgage that was taken out on this home.
Original Mortgage
$150,400
Interest Rate
6%
Mortgage Type
Purchase Money Mortgage
Purchase Details
Closed on
Feb 21, 2002
Sold by
Johnson Leroy A and Johnson Carie Jean P
Bought by
Johnson Leroy A and Johnson Carie Jean P
Home Financials for this Owner
Home Financials are based on the most recent Mortgage that was taken out on this home.
Original Mortgage
$97,500
Interest Rate
10.5%
Purchase Details
Closed on
Jan 5, 1999
Sold by
Johnson Leroy A and Johnson Carie Jean P
Bought by
Johnson Leroy A and Johnson Carie Jean P
Home Financials for this Owner
Home Financials are based on the most recent Mortgage that was taken out on this home.
Original Mortgage
$70,000
Interest Rate
9.4%
Create a Home Valuation Report for This Property
The Home Valuation Report is an in-depth analysis detailing your home's value as well as a comparison with similar homes in the area
Home Values in the Area
Average Home Value in this Area
Purchase History
| Date | Buyer | Sale Price | Title Company |
|---|---|---|---|
| Spencer Douglas H | -- | Inwest Title | |
| Culp David | -- | Highland Title | |
| Johnson Daniel A | -- | Title West Highland Offic | |
| Johnson Daniel A | -- | Title West Slc | |
| Johnson Leroy A | -- | Inwest Title Services Inc | |
| Johnson Leroy A | -- | Timp Title Insurance Agency | |
| Johnson Leroy A | -- | Timp Title Insurance Agency |
Source: Public Records
Mortgage History
| Date | Status | Borrower | Loan Amount |
|---|---|---|---|
| Open | Spencer Douglas H | $260,200 | |
| Previous Owner | Culp David | $180,000 | |
| Previous Owner | Johnson Daniel A | $150,400 | |
| Previous Owner | Johnson Daniel A | $150,400 | |
| Previous Owner | Johnson Leroy A | $97,500 | |
| Previous Owner | Johnson Leroy A | $70,000 |
Source: Public Records
Tax History Compared to Growth
Tax History
| Year | Tax Paid | Tax Assessment Tax Assessment Total Assessment is a certain percentage of the fair market value that is determined by local assessors to be the total taxable value of land and additions on the property. | Land | Improvement |
|---|---|---|---|---|
| 2025 | $2,039 | $256,080 | $197,200 | $268,400 |
| 2024 | $2,039 | $226,545 | $0 | $0 |
| 2023 | $1,862 | $219,285 | $0 | $0 |
| 2022 | $1,999 | $232,430 | $0 | $0 |
| 2021 | $1,709 | $310,300 | $141,500 | $168,800 |
| 2020 | $1,597 | $281,200 | $126,300 | $154,900 |
| 2019 | $1,444 | $263,100 | $108,200 | $154,900 |
| 2018 | $1,333 | $232,100 | $97,400 | $134,700 |
| 2017 | $1,277 | $120,065 | $0 | $0 |
| 2016 | $1,229 | $107,360 | $0 | $0 |
| 2015 | $1,233 | $102,190 | $0 | $0 |
| 2014 | $1,163 | $95,095 | $0 | $0 |
Source: Public Records
Map
Nearby Homes
- 195 S Center St
- 65 E 400 S Unit 8
- 55 S 200 W
- 126 S 300 E
- Evergreen Plan at Storrs Court
- Juniper Plan at Storrs Court
- Redwood Plan at Storrs Court
- Ashwood Plan at Storrs Court
- 336 S 300 E
- 271 S Barratt Cir
- 129 W Pacific Dr
- 105 N 100 W
- 148 N 100 E
- 428 S 300 E
- 146 N Grant Ave
- 136 E 170 N
- 351 Washington Ave
- 57 W 200 N
- 429 S Storrs Ave
- 228 W 470 S
