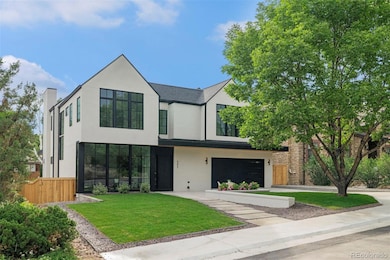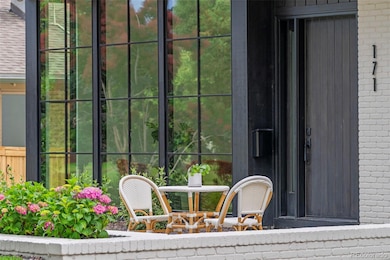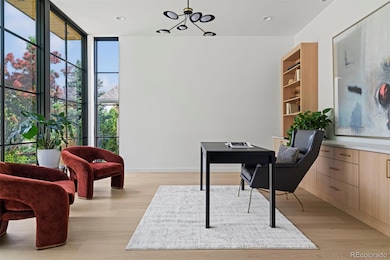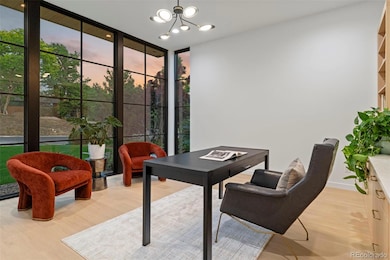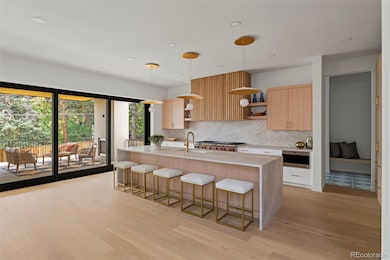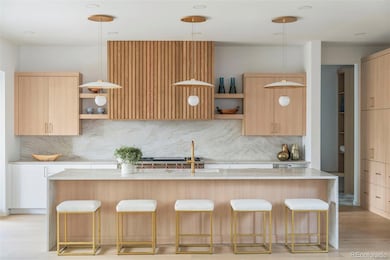171 S Dexter St Denver, CO 80246
Hilltop NeighborhoodEstimated payment $22,394/month
Highlights
- New Construction
- Open Floorplan
- Fireplace in Bedroom
- Carson Elementary School Rated A-
- Wolf Appliances
- Contemporary Architecture
About This Home
Welcome to this brand-new Hilltop masterpiece that seamlessly blends timeless design with modern luxury. Boasting exceptional curb appeal, the home welcomes you with a charming front bistro seating area, perfect for enjoying morning coffee or sunsets. Inside, discover 7 bedrooms and 7 bathrooms across three beautifully finished levels. The open-concept layout is anchored by a gourmet kitchen featuring custom cabinetry, a panel-ready Sub-Zero built-in refrigerator and freezer, a Wolf 60-inch gas range, dual dishwashers, and an oversized waterfall island. The main floor opens to the beautifully landscaped backyard with a large covered patio, fireplace, and foldable glass sliders for seamless indoor-outdoor living, ideal for year-round entertaining. Upstairs, the serene primary suite offers a spa-inspired bath with a sculptural soaking tub, waterfall countertops, and an expansive walk-in closet. The fully finished basement includes a spacious family room, a sleek wet bar with a wine cooler, a dedicated wine room, two additional bedrooms, and a non-conforming bedroom perfect for an office, gym, or flexible space. Designed with striking architecture, wide plank hardwood floors, custom lighting throughout, and elegant finishes, this home is located near Cherry Creek’s premier shopping, dining, and top-rated schools. Experience refined living in this extraordinary move-in-ready Hilltop residence.
Listing Agent
Brokers Guild Real Estate Brokerage Email: yafei0918@gmail.com,720-326-5452 License #100054434 Listed on: 07/10/2025

Home Details
Home Type
- Single Family
Est. Annual Taxes
- $6,247
Year Built
- Built in 2025 | New Construction
Lot Details
- 8,880 Sq Ft Lot
- East Facing Home
- Property is Fully Fenced
- Level Lot
- Front and Back Yard Sprinklers
- Private Yard
- Garden
- Property is zoned E-SU-G
Parking
- 3 Car Attached Garage
- Tandem Parking
Home Design
- Contemporary Architecture
- Brick Exterior Construction
- Frame Construction
- Composition Roof
- Concrete Perimeter Foundation
- Stucco
Interior Spaces
- 2-Story Property
- Open Floorplan
- Wet Bar
- Built-In Features
- High Ceiling
- Ceiling Fan
- Mud Room
- Entrance Foyer
- Living Room with Fireplace
- 3 Fireplaces
- Dining Room
- Home Office
- Laundry Room
Kitchen
- Eat-In Kitchen
- Oven
- Range with Range Hood
- Microwave
- Dishwasher
- Wolf Appliances
- Kitchen Island
- Disposal
Bedrooms and Bathrooms
- 7 Bedrooms
- Fireplace in Bedroom
- Walk-In Closet
- Soaking Tub
Finished Basement
- Basement Fills Entire Space Under The House
- Stubbed For A Bathroom
- 3 Bedrooms in Basement
- Natural lighting in basement
Outdoor Features
- Covered Patio or Porch
- Outdoor Fireplace
- Rain Gutters
Schools
- Carson Elementary School
- Hill Middle School
- George Washington High School
Additional Features
- Smoke Free Home
- Forced Air Heating and Cooling System
Community Details
- No Home Owners Association
- Hilltop Subdivision
Listing and Financial Details
- Exclusions: Staging items, sellers personal property
- Assessor Parcel Number 6073-18-008
Map
Home Values in the Area
Average Home Value in this Area
Tax History
| Year | Tax Paid | Tax Assessment Tax Assessment Total Assessment is a certain percentage of the fair market value that is determined by local assessors to be the total taxable value of land and additions on the property. | Land | Improvement |
|---|---|---|---|---|
| 2024 | $6,247 | $78,870 | $78,870 | -- |
| 2023 | $6,740 | $86,980 | $78,870 | $8,110 |
| 2022 | $4,774 | $66,980 | $58,120 | $8,860 |
| 2021 | $4,608 | $68,910 | $59,790 | $9,120 |
| 2020 | $5,191 | $77,120 | $56,640 | $20,480 |
| 2019 | $5,046 | $77,120 | $56,640 | $20,480 |
| 2018 | $3,853 | $57,000 | $47,530 | $9,470 |
| 2017 | $3,841 | $57,000 | $47,530 | $9,470 |
| 2016 | $4,331 | $61,070 | $42,037 | $19,033 |
| 2015 | $4,149 | $61,070 | $42,037 | $19,033 |
| 2014 | $3,232 | $46,880 | $41,201 | $5,679 |
Property History
| Date | Event | Price | List to Sale | Price per Sq Ft |
|---|---|---|---|---|
| 10/06/2025 10/06/25 | Price Changed | $4,150,000 | -5.7% | $637 / Sq Ft |
| 07/10/2025 07/10/25 | For Sale | $4,399,000 | -- | $675 / Sq Ft |
Purchase History
| Date | Type | Sale Price | Title Company |
|---|---|---|---|
| Warranty Deed | $1,330,000 | New Title Company Name | |
| Interfamily Deed Transfer | -- | None Available |
Mortgage History
| Date | Status | Loan Amount | Loan Type |
|---|---|---|---|
| Closed | $922,000 | Construction |
Source: REcolorado®
MLS Number: 9886588
APN: 6073-18-008
- 19 S Eudora St
- 10 Cherry St
- 2630 N Birch St
- 42 S Ash St
- 77 S Ash St
- 221 S Forest St
- 200 S Forest St
- 79 S Albion St
- 1 Ash St
- 345 S Forest St
- 832 N Cherry St Unit 1
- 838 N Cherry St Unit 2
- 140 S Glencoe St
- 50 Albion St
- 60 S Glencoe St
- 73 Albion St
- 163 S Harrison St
- 275 S Harrison St Unit 602
- 162 Ash St
- 110 Forest St
- 4930 E Ellsworth Ave
- 4444 Leetsdale Dr
- 345 S Forest St
- 177 S Harrison St
- 275 S Harrison St Unit 402
- 275 S Harrison St Unit 505
- 225 S Harrison St
- 5100 Leetsdale Dr
- 267 S Jackson St
- 75 Harrison St Unit 75 Harrison St Downstairs
- 75 Harrison St Unit 75 Harrison St Upstairs
- 350 S Jackson St
- 22 S Jackson St Unit 2
- 186 S Garfield St
- 112 S Garfield St
- 650 S Dahlia Cir
- 375 S Jackson St
- 221 S Garfield St Unit 110
- 38 Harrison St
- 13 S Garfield St Unit 33

