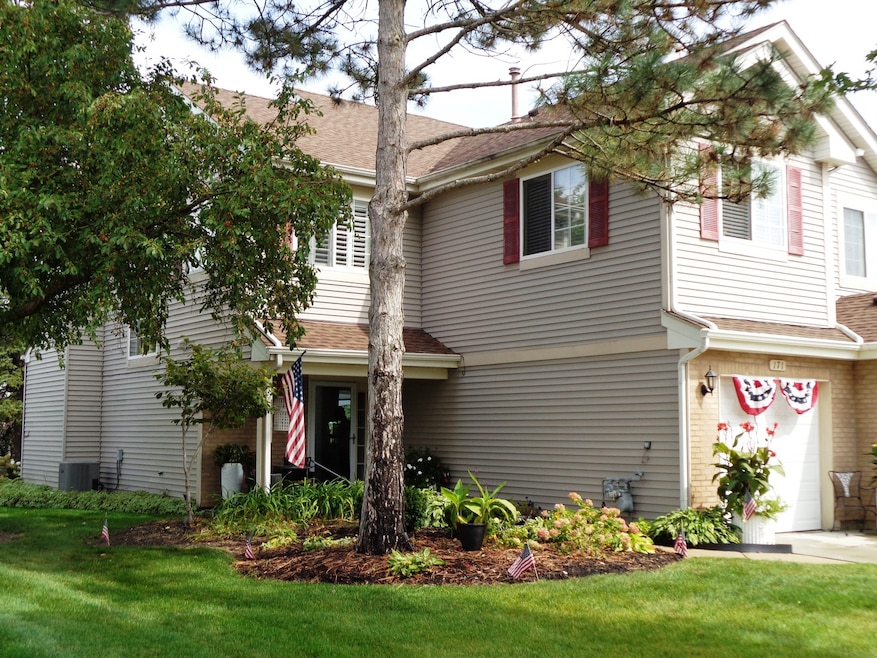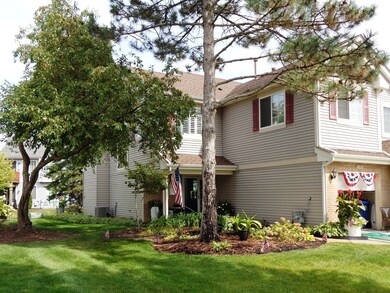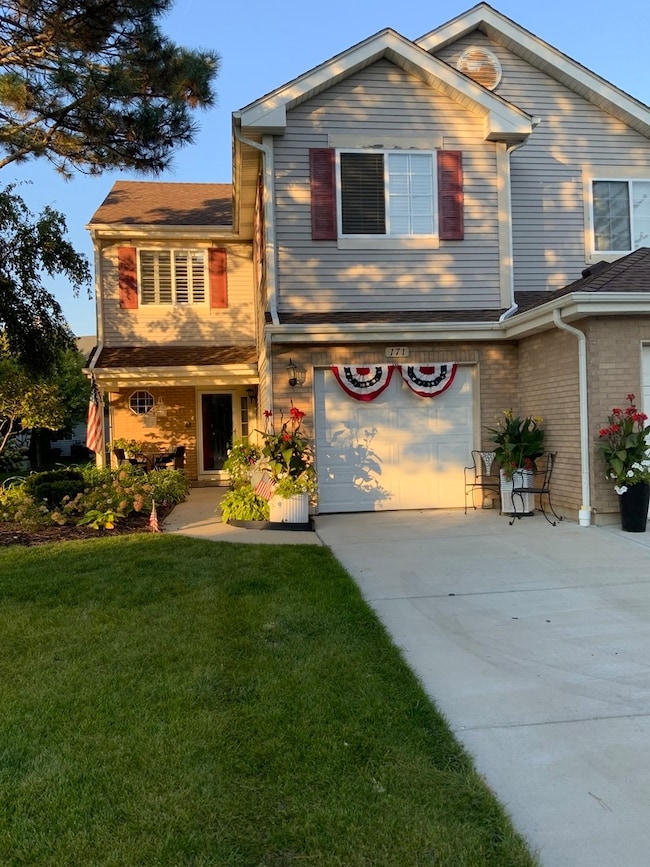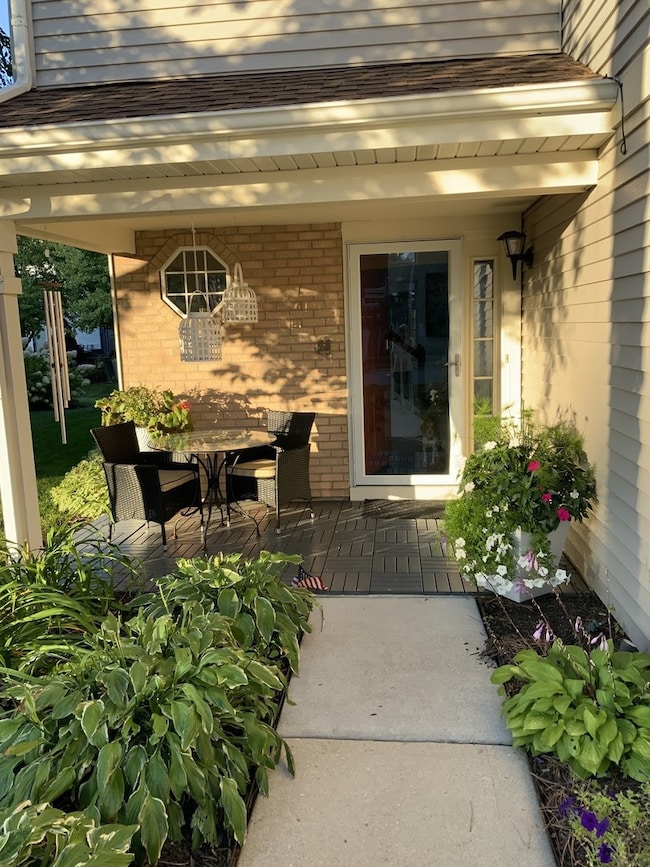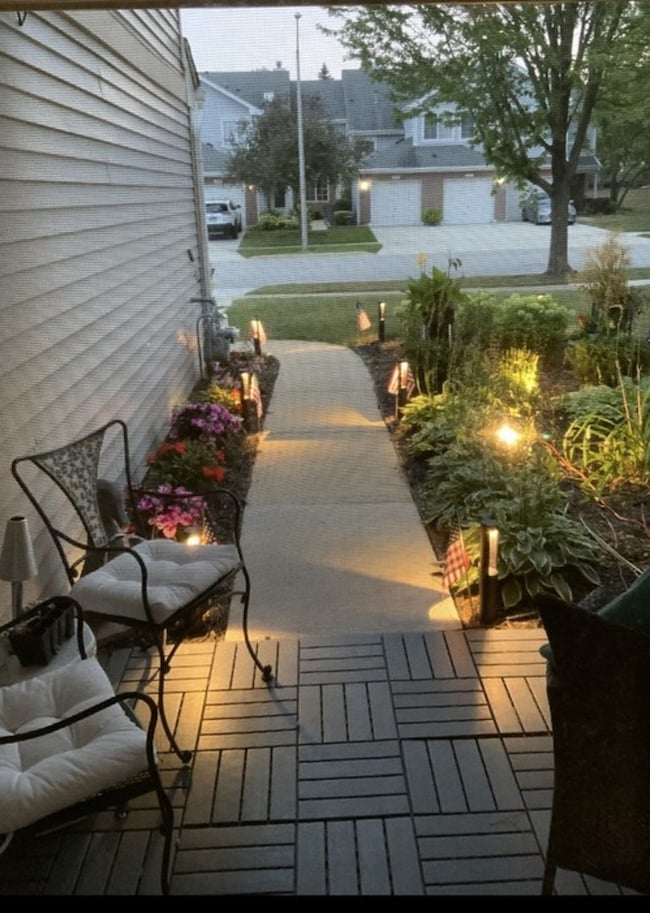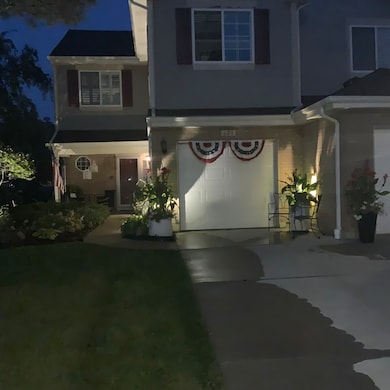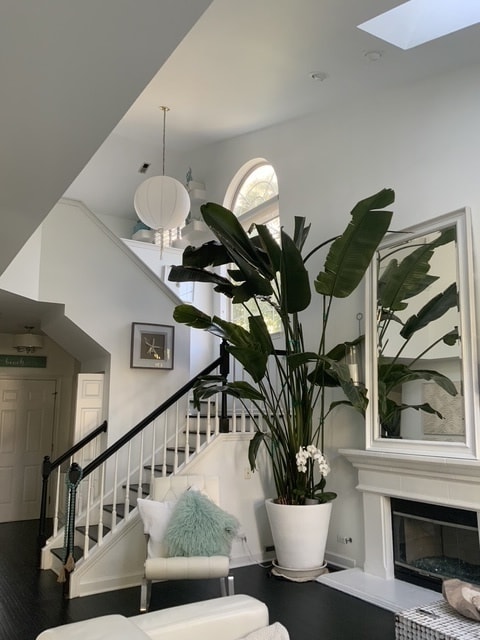171 Sierra Pass Dr Unit 261713 Schaumburg, IL 60194
West Schaumburg NeighborhoodEstimated payment $2,422/month
Highlights
- Wood Flooring
- End Unit
- Walk-In Closet
- Loft
- Skylights
- Patio
About This Home
Amazing luxury corner END-UNIT townhome with open courtyard like view. Bright END-UNIT in highly sought area. 2 bedroom, 2.5 bathroom with loft. Second floor laundry room. Close to everything. Located in highly desirable Linden Park community of Schaumburg. Step into the dramatic foyer and living room, both featuring soaring vaulted ceilings and a cozy gas fireplace w/ fire glass. The spacious main floor layout includes a separate dining area and an open kitchen with white cabinets and stainless steel appliances. An elegant first-floor powder room and 9-foot ceilings throughout allow the sun to come in. Enjoy the patio, accessed by 8-foot tall sliding glass doors, backing to open green space. Skylights in both the living room and bedroom. Low monthly HOA and excellent reserves. AC and furnace, 2022. Rentals are allowed with no cap. Located just 3 miles from I-90 and near Prairie Towne Center, public transportation, shopping, dining, and entertainment. Sold As-Is. OOR Provided Photos
Townhouse Details
Home Type
- Townhome
Est. Annual Taxes
- $5,091
Year Built
- Built in 1997
HOA Fees
- $210 Monthly HOA Fees
Parking
- 1 Car Garage
- Driveway
- Parking Included in Price
Home Design
- Entry on the 1st floor
- Brick Exterior Construction
Interior Spaces
- 1,350 Sq Ft Home
- 2-Story Property
- Skylights
- Gas Log Fireplace
- Entrance Foyer
- Family Room
- Living Room with Fireplace
- Dining Room
- Loft
- Wood Flooring
- Laundry Room
Bedrooms and Bathrooms
- 2 Bedrooms
- 2 Potential Bedrooms
- Walk-In Closet
Utilities
- Forced Air Heating and Cooling System
- Heating System Uses Natural Gas
Additional Features
- Patio
- End Unit
Community Details
Overview
- Association fees include insurance, exterior maintenance, lawn care, snow removal
- 4 Units
- Red Rock HOA, Phone Number (847) 490-3833
- Property managed by Associa Chicagoland
Pet Policy
- Dogs and Cats Allowed
Map
Home Values in the Area
Average Home Value in this Area
Tax History
| Year | Tax Paid | Tax Assessment Tax Assessment Total Assessment is a certain percentage of the fair market value that is determined by local assessors to be the total taxable value of land and additions on the property. | Land | Improvement |
|---|---|---|---|---|
| 2024 | $5,091 | $21,394 | $2,838 | $18,556 |
| 2023 | $4,946 | $21,394 | $2,838 | $18,556 |
| 2022 | $4,946 | $21,394 | $2,838 | $18,556 |
| 2021 | $4,610 | $17,341 | $3,458 | $13,883 |
| 2020 | $4,628 | $17,341 | $3,458 | $13,883 |
| 2019 | $4,664 | $19,445 | $3,458 | $15,987 |
| 2018 | $4,406 | $17,121 | $3,014 | $14,107 |
| 2017 | $4,390 | $17,121 | $3,014 | $14,107 |
| 2016 | $4,379 | $17,121 | $3,014 | $14,107 |
| 2015 | $4,840 | $17,404 | $2,660 | $14,744 |
| 2014 | $4,798 | $17,404 | $2,660 | $14,744 |
| 2013 | $4,640 | $17,404 | $2,660 | $14,744 |
Property History
| Date | Event | Price | List to Sale | Price per Sq Ft |
|---|---|---|---|---|
| 10/15/2025 10/15/25 | Pending | -- | -- | -- |
| 10/12/2025 10/12/25 | For Sale | $340,000 | -- | $252 / Sq Ft |
Purchase History
| Date | Type | Sale Price | Title Company |
|---|---|---|---|
| Warranty Deed | $182,000 | Professional National Title | |
| Warranty Deed | $170,000 | -- |
Mortgage History
| Date | Status | Loan Amount | Loan Type |
|---|---|---|---|
| Previous Owner | $167,000 | FHA | |
| Previous Owner | $109,900 | No Value Available |
Source: Midwest Real Estate Data (MRED)
MLS Number: 12487212
APN: 06-24-209-022-1202
- 217 Sierra Pass Dr Unit 28217
- 226 Sierra Pass Dr Unit 62262
- 239 Camel Bend Ct Unit 36239
- 247 Camel Bend Ct Unit 37247
- 2741 Odlum Dr Unit 3
- 62 Beechmont Ct Unit C
- 2868 Belle Ln Unit 143B28
- 2933 Heatherwood Dr Unit 1915
- 195 Island Ct
- 2902 Belle Ln
- 216 Whitewood Dr Unit 5
- 216 Winnsboro Ct Unit A
- 224 Winnsboro Ct Unit A
- 209 Westminster Ct Unit C
- 106 Filbert Dr
- 198 Camden Ct Unit Z2
- 2 Oakmont Ct
- 27 Ridge Cir
- 8 Aspen Ct
- 206 Ridge Cir
