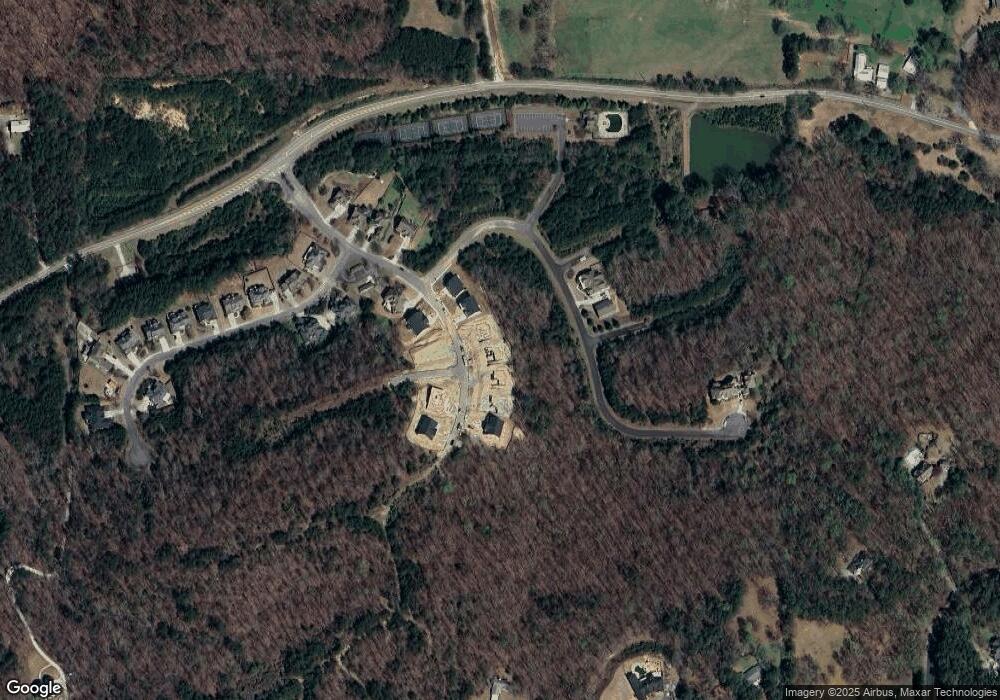171 Silvercrest Dr Unit LOT 60 Acworth, GA 30101
Cedarcrest Neighborhood
5
Beds
4
Baths
3,717
Sq Ft
0.35
Acres
About This Home
This home is located at 171 Silvercrest Dr Unit LOT 60, Acworth, GA 30101. 171 Silvercrest Dr Unit LOT 60 is a home located in Paulding County with nearby schools including Burnt Hickory Elementary School, Sammy Mcclure Sr. Middle School, and North Paulding High School.
Create a Home Valuation Report for This Property
The Home Valuation Report is an in-depth analysis detailing your home's value as well as a comparison with similar homes in the area
Home Values in the Area
Average Home Value in this Area
Tax History Compared to Growth
Map
Nearby Homes
- 116 Silvercrest Dr
- 26 Trillium Ln
- 149 Silvercrest Dr Unit LOT 58
- 222 Silvercrest Dr
- 205 Silvercrest Dr
- 5094 Gwendolyn Ct NW
- 1128L Rutledge Rd
- 1130L Rutledge Rd
- 5098 Gwendolyn Ct NW
- 27 Retreat Ridge SE
- 1131 Rutledge Rd
- 1276 Rutledge Rd
- 11 Brownson Ct
- 18 Brownson Ct
- 4559 Oglethorpe Loop NW
- 73 Valley Trail SE
- 6218 Zell Miller Path NW
- 4413 Oglethorpe Loop NW Unit 37
- 4413 Oglethorpe Loop NW
- 341 Carl Sanders Dr
- 171 Silvercrest Dr
- 31 Trillium Ln
- 162 Silvercrest Dr
- 168 Silvercrest Dr Unit LOT 168
- 154 Silvercrest Dr
- 168 Silvercrest Dr
- 54 Trillium Ln
- 47 Trillium Ln
- 99 Silvercrest Dr
- 81 Silvercrest Dr
- 63 Silvercrest Dr
- 129 Silvercrest Dr Unit 57
- 129 Silvercrest Dr
- 45 Silvercrest Dr
- 68 Trillium Ln
- 149 Silvercrest Dr
- 161 Silvercrest Dr Unit 36448016
- 161 Silvercrest Dr Unit 36480010
- 161 Silvercrest Dr Unit 36442999
- 161 Silvercrest Dr
