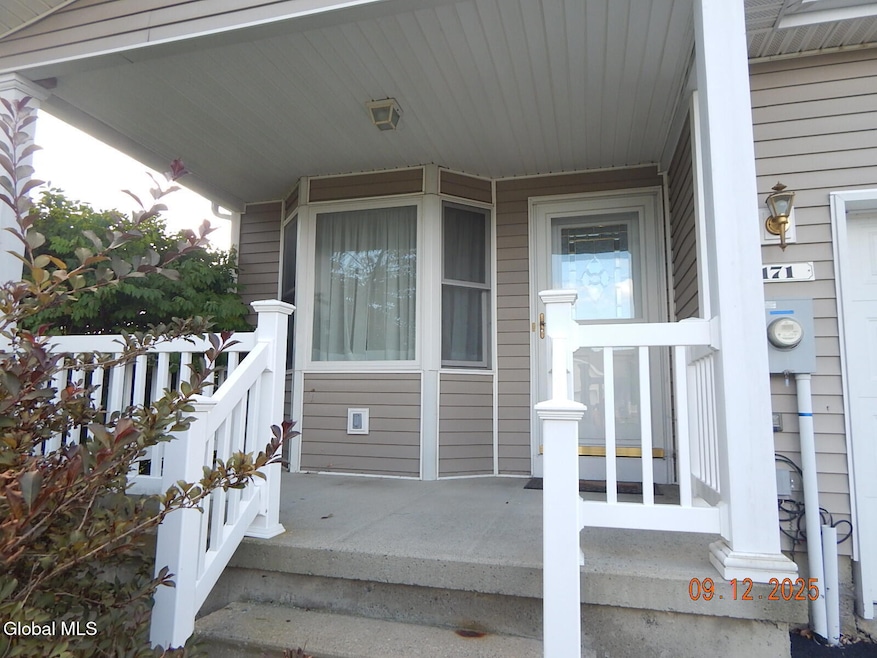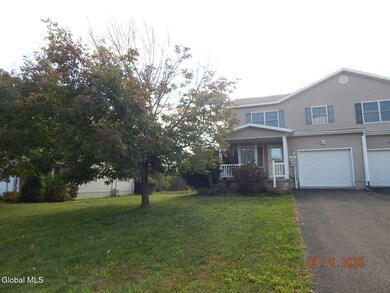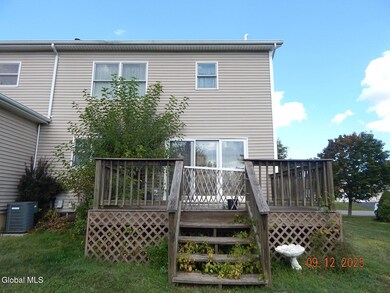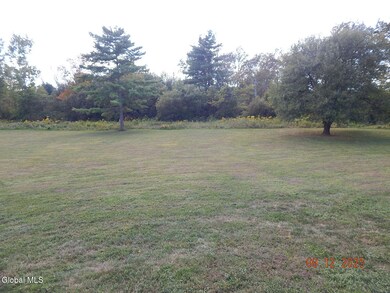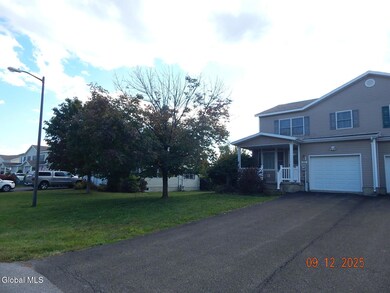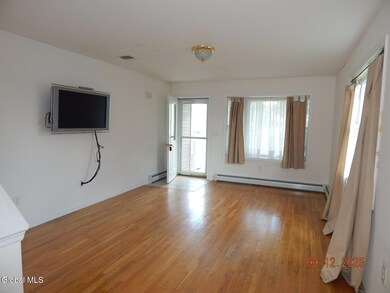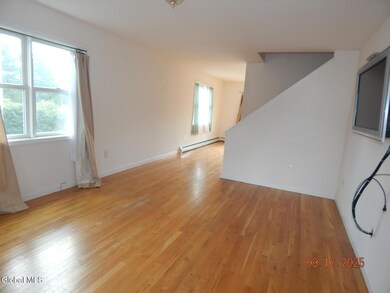171 Skyview Dr Greenville, NY 12083
Estimated payment $1,903/month
Highlights
- Mountain View
- Deck
- Porch
- Clubhouse
- Wood Flooring
- 1 Car Attached Garage
About This Home
Immerse yourself in the tranquillity of the Greenville Country Estates with this end-unit 2 story townhouse. Backing up to the town park, it offers resplendent views of the Catskills from your back deck. EZ access to local amenities and outdoor activities such as skiing, golfing, and hiking, live where comfort and convenience meet. Inside, wood floors flow throughout the first floor, leading to a full basement. The 2nd-floor boasts two spacious bedrooms; the primary includes a full bath and an large walk-in closet. Conveniently located on the 2nd floor is also the laundry closet and 2nd bath w/access to 2nd bedroom A half bath on the 1st floor, an attached garage, and proximity to a shopping plaza further enhance the appeal of this beautiful home..
Listing Agent
Coldwell Banker Prime Properties License #40SM0914734 Listed on: 09/24/2025

Townhouse Details
Home Type
- Townhome
Est. Annual Taxes
- $4,203
Year Built
- Built in 2005
Lot Details
- 8,276 Sq Ft Lot
HOA Fees
- $181 Monthly HOA Fees
Parking
- 1 Car Attached Garage
- Garage Door Opener
- Driveway
Home Design
- Shingle Roof
- Vinyl Siding
- Concrete Perimeter Foundation
- Asphalt
Interior Spaces
- 1,439 Sq Ft Home
- 2-Story Property
- Living Room
- Dining Room
- Mountain Views
Kitchen
- Range
- Dishwasher
Flooring
- Wood
- Carpet
Bedrooms and Bathrooms
- 2 Bedrooms
- Walk-In Closet
- Bathroom on Main Level
Laundry
- Laundry on upper level
- Washer and Dryer
Basement
- Basement Fills Entire Space Under The House
- Interior Basement Entry
Outdoor Features
- Deck
- Porch
Utilities
- Central Air
- Heating System Uses Oil
- Baseboard Heating
- Hot Water Heating System
- 200+ Amp Service
Listing and Financial Details
- Assessor Parcel Number 193200 12.15-14-1
Community Details
Overview
- Association fees include ground maintenance, trash
Amenities
- Clubhouse
Map
Home Values in the Area
Average Home Value in this Area
Tax History
| Year | Tax Paid | Tax Assessment Tax Assessment Total Assessment is a certain percentage of the fair market value that is determined by local assessors to be the total taxable value of land and additions on the property. | Land | Improvement |
|---|---|---|---|---|
| 2024 | $5,461 | $120,000 | $15,000 | $105,000 |
| 2023 | $5,536 | $120,000 | $15,000 | $105,000 |
| 2022 | $5,654 | $120,000 | $15,000 | $105,000 |
| 2021 | $5,504 | $120,000 | $15,000 | $105,000 |
| 2020 | $2,159 | $120,000 | $15,000 | $105,000 |
| 2019 | $2,196 | $120,000 | $15,000 | $105,000 |
| 2018 | $2,196 | $120,000 | $15,000 | $105,000 |
| 2017 | $2,118 | $120,000 | $15,000 | $105,000 |
| 2016 | $2,817 | $120,000 | $15,000 | $105,000 |
| 2015 | -- | $120,000 | $15,000 | $105,000 |
| 2014 | -- | $120,000 | $15,000 | $105,000 |
Property History
| Date | Event | Price | List to Sale | Price per Sq Ft |
|---|---|---|---|---|
| 11/19/2025 11/19/25 | Pending | -- | -- | -- |
| 09/22/2025 09/22/25 | For Sale | $259,800 | -- | $181 / Sq Ft |
Purchase History
| Date | Type | Sale Price | Title Company |
|---|---|---|---|
| Deed | $175,900 | Jon Kosich |
Source: Global MLS
MLS Number: 202526510
APN: 193200-012-015-0014-001-000-0000
- 122 Skyview Dr
- 11293 State Route 32
- 4916 Route 81
- 4930 State Route 81 W
- 4916 New York 81
- 4841 New York 81
- 11184 New York 32
- 5052 State Route 81
- 00WP New York 32 Unit LotWP001
- 00WP New York 32
- 90 Ingalside Rd
- 0 Ingalside Rd
- 4028 County Route 26
- 211 Meadowbrook Ln
- 4638 State Route 81
- 4638 Route 81
- 134 Newry Ln
- 4450 New York 81
- 243 Maple Ave
- 42 Creamery Rd
- 42 Creamery Rd
- 6659 New York 32 Unit A
- 7699 Route 81
- 25 Ulla Terrace
- 17 Gina Marie Ave
- 153 Bross St
- 353 Main St Unit 2
- 483 Travis Hill Rd
- 14311 Route 9w Unit 2
- 14311 Route 9w Unit 1
- 160 Mansion St
- 37 Van Dyck St
- 143 Vedder Rd Unit 4
- 52 Route 65a Unit . 1
- 24 Windham View Rd
- 11 Rapa Dr Unit 1
- 1042 Main St Unit 7
- 170 Maplecrest Rd
- 1321 Sleepy Hollow Rd
- 128 South St Unit 3
