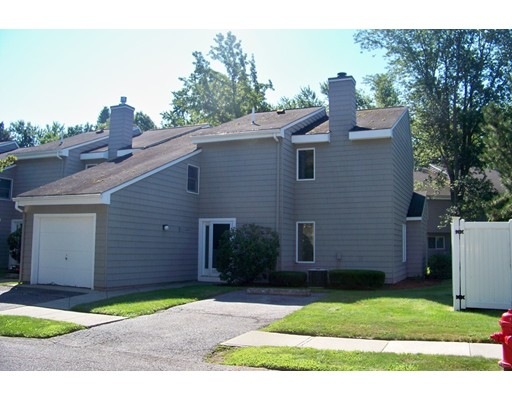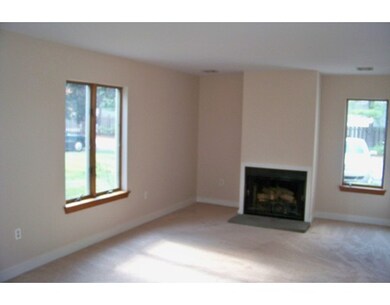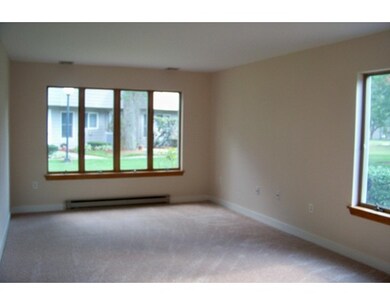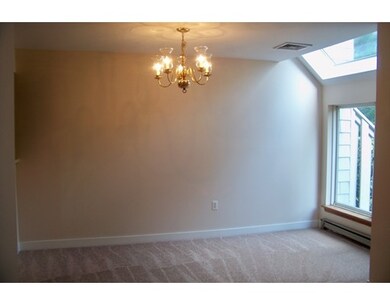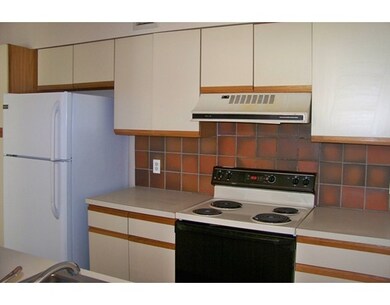
171 Swanton St Unit 64 Winchester, MA 01890
About This Home
As of September 2015Bright and sunny 3 bedroom end unit townhouse at the sought after "Village in Winchester". This move in ready townhouse has been recently painted and carpeted and features: two spacious floors of living space, front to back living room with fireplace, over sized master bedroom with private bath, large windows, in-unit laundry, direct access garage parking, additional off street parking for 2 cars, central air-conditioning, generous storage/closet space and french door to a private back patio. This picturesque community is situated a short distance from Winchester Center's charming shops, restaurants and commuter rail access to Boston. The Village is professionally managed and amenities include: beautifully manicured and landscaped grounds, tennis court, in-ground pool and clubhouse with fireplace, kitchen and bathroom. Schedule your appointment today to see all that this town home has to offer. Will not last.
Last Agent to Sell the Property
Jenny Splaine
Berkshire Hathaway HomeServices Commonwealth Real Estate License #449505905 Listed on: 08/18/2015
Property Details
Home Type
Condominium
Est. Annual Taxes
$79
Year Built
1985
Lot Details
0
Listing Details
- Unit Level: 1
- Unit Placement: End, Walkout
- Other Agent: 2.50
- Special Features: None
- Property Sub Type: Condos
- Year Built: 1985
Interior Features
- Appliances: Range, Dishwasher, Disposal, Refrigerator, Washer, Dryer
- Fireplaces: 1
- Has Basement: No
- Fireplaces: 1
- Primary Bathroom: Yes
- Number of Rooms: 6
- Amenities: Public Transportation, Shopping, Tennis Court, Medical Facility, Conservation Area, Highway Access, House of Worship, Public School
- Flooring: Tile, Wall to Wall Carpet
- Bedroom 2: Second Floor
- Bedroom 3: Second Floor
- Bathroom #1: First Floor
- Bathroom #2: Second Floor
- Bathroom #3: Second Floor
- Kitchen: First Floor
- Laundry Room: Second Floor
- Living Room: First Floor
- Master Bedroom: Second Floor
- Master Bedroom Description: Bathroom - Full, Flooring - Wall to Wall Carpet
- Dining Room: First Floor
Exterior Features
- Roof: Asphalt/Fiberglass Shingles
- Construction: Frame
- Exterior: Shingles, Wood
- Exterior Unit Features: Patio, Professional Landscaping, Tennis Court
Garage/Parking
- Garage Parking: Attached
- Garage Spaces: 1
- Parking: Off-Street, Paved Driveway
- Parking Spaces: 2
Utilities
- Cooling: Central Air
- Heating: Forced Air, Gas
- Cooling Zones: 1
- Heat Zones: 1
- Hot Water: Electric
- Utility Connections: for Electric Range
Condo/Co-op/Association
- Condominium Name: The Village at Winchester
- Association Fee Includes: Water, Sewer, Master Insurance, Swimming Pool, Exterior Maintenance, Road Maintenance, Landscaping, Snow Removal, Tennis Court, Refuse Removal
- Association Pool: Yes
- Management: Professional - Off Site
- Pets Allowed: Yes w/ Restrictions
- No Units: 80
- Unit Building: 64
Schools
- Elementary School: Lynch
- Middle School: McCall
- High School: Winchester High
Ownership History
Purchase Details
Home Financials for this Owner
Home Financials are based on the most recent Mortgage that was taken out on this home.Purchase Details
Home Financials for this Owner
Home Financials are based on the most recent Mortgage that was taken out on this home.Purchase Details
Home Financials for this Owner
Home Financials are based on the most recent Mortgage that was taken out on this home.Purchase Details
Purchase Details
Home Financials for this Owner
Home Financials are based on the most recent Mortgage that was taken out on this home.Purchase Details
Similar Homes in the area
Home Values in the Area
Average Home Value in this Area
Purchase History
| Date | Type | Sale Price | Title Company |
|---|---|---|---|
| Not Resolvable | $500,000 | -- | |
| Deed | -- | -- | |
| Deed | $390,000 | -- | |
| Deed | -- | -- | |
| Deed | $180,000 | -- | |
| Deed | $194,900 | -- |
Mortgage History
| Date | Status | Loan Amount | Loan Type |
|---|---|---|---|
| Open | $309,500 | Stand Alone Refi Refinance Of Original Loan | |
| Closed | $150,000 | Credit Line Revolving | |
| Previous Owner | $312,000 | Purchase Money Mortgage | |
| Previous Owner | $118,350 | No Value Available | |
| Previous Owner | $121,750 | No Value Available | |
| Previous Owner | $144,000 | Purchase Money Mortgage | |
| Previous Owner | $152,000 | No Value Available |
Property History
| Date | Event | Price | Change | Sq Ft Price |
|---|---|---|---|---|
| 07/23/2025 07/23/25 | Pending | -- | -- | -- |
| 07/18/2025 07/18/25 | For Sale | $858,000 | +71.6% | $470 / Sq Ft |
| 09/28/2015 09/28/15 | Sold | $500,000 | 0.0% | $274 / Sq Ft |
| 08/20/2015 08/20/15 | Off Market | $500,000 | -- | -- |
| 08/18/2015 08/18/15 | For Sale | $485,000 | -- | $266 / Sq Ft |
Tax History Compared to Growth
Tax History
| Year | Tax Paid | Tax Assessment Tax Assessment Total Assessment is a certain percentage of the fair market value that is determined by local assessors to be the total taxable value of land and additions on the property. | Land | Improvement |
|---|---|---|---|---|
| 2025 | $79 | $714,500 | $0 | $714,500 |
| 2024 | $7,030 | $620,500 | $0 | $620,500 |
| 2023 | $7,026 | $595,400 | $0 | $595,400 |
| 2022 | $6,898 | $551,400 | $0 | $551,400 |
| 2021 | $6,858 | $534,500 | $0 | $534,500 |
| 2020 | $7,127 | $575,200 | $0 | $575,200 |
| 2019 | $6,473 | $534,500 | $0 | $534,500 |
| 2018 | $6,125 | $502,500 | $0 | $502,500 |
| 2017 | $6,080 | $495,100 | $0 | $495,100 |
| 2016 | $5,154 | $441,300 | $0 | $441,300 |
| 2015 | $4,790 | $394,600 | $0 | $394,600 |
| 2014 | $4,721 | $372,900 | $0 | $372,900 |
Agents Affiliated with this Home
-

Seller's Agent in 2025
Xiaoli Xie
JKS Boston Realty LLC
(617) 593-8637
3 Total Sales
-
J
Seller's Agent in 2015
Jenny Splaine
Berkshire Hathaway HomeServices Commonwealth Real Estate
-
T
Buyer's Agent in 2015
Thomas Von Zabern
Historical Homes
1 Total Sale
Map
Source: MLS Property Information Network (MLS PIN)
MLS Number: 71890841
APN: WINC-000013-000428
- 171 Swanton St Unit 12
- 162 Swanton St Unit 162
- 20 Arthur St
- 7 Conant Rd Unit 20
- 235 Cross St
- 26 Olive St
- 200 Swanton St Unit 239
- 200 Swanton St Unit 432
- 60 Harvard St
- 35 Harvard St
- 9 Emerson Ct
- 7 Sherman Place
- 62 Richardson St
- 50 Lake St Unit B
- 60 Lake St Unit I
- 666 Main St Unit 206
- 8 Garfield Ave
- 518 Washington St
- 20 Grayson Rd
- 540-542 Washington St
