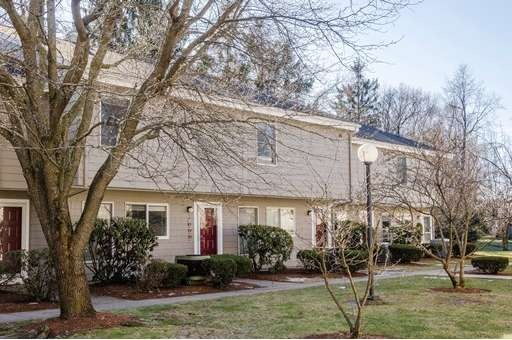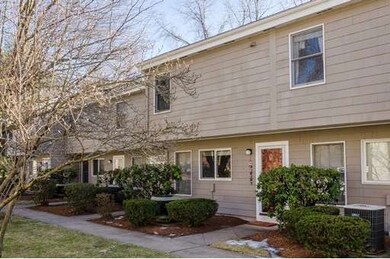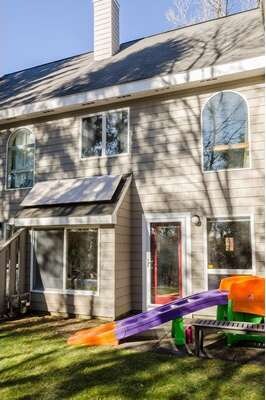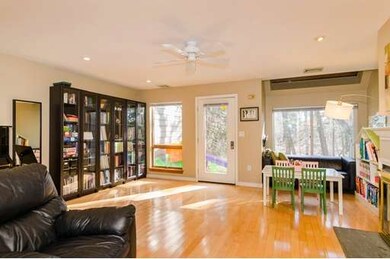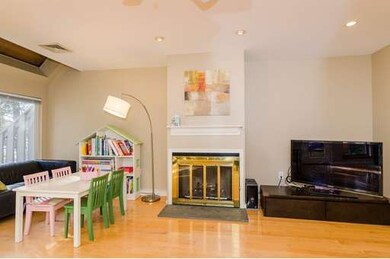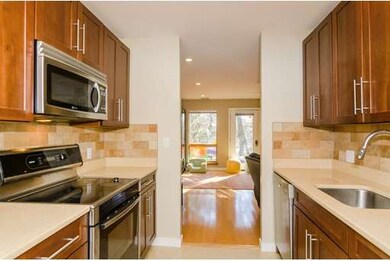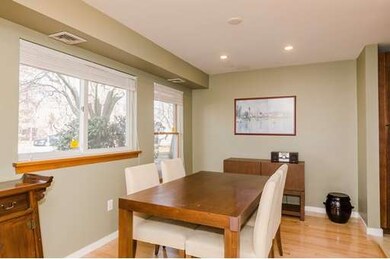
171 Swanton St Unit 70 Winchester, MA 01890
About This Home
As of March 2015"The Village" Convenient and popular village condo is in top condition with renovated kitchen, Bosch Dishwasher, Bosch Oven, renovated bathroom,hardwood floors and fireplaced living room. This unit offers an abundance of natural light. The Living Room has a wall of windows and walks out to a patio. Upstairs are two oversized bedrooms (Master with walk-in closet, Second bedroom with oversized closet), fully renovated bathroom, a bonus storage space that is plumbed for another full bathroom and Laundary room. Covered carport for two cars and extra storage a short distance from your front door. The Village in Winchester boasts a manicured landscape,tennis court,in-ground swimming pool and clubhouse. Close to the town center, commuter rail, shops and restaurants.
Last Buyer's Agent
Paul Cirignano
The Synergy Group
Property Details
Home Type
Condominium
Est. Annual Taxes
$70
Year Built
1985
Lot Details
0
Listing Details
- Unit Level: 1
- Unit Placement: Middle, Ground
- Special Features: None
- Property Sub Type: Condos
- Year Built: 1985
Interior Features
- Has Basement: No
- Fireplaces: 1
- Number of Rooms: 5
- Amenities: Public Transportation, Shopping, Swimming Pool, Tennis Court, Conservation Area, Highway Access, Public School
- Energy: Insulated Windows, Storm Doors
- Flooring: Wood, Tile, Wall to Wall Carpet
- Interior Amenities: Cable Available, Walk-up Attic
- Bedroom 2: Second Floor, 15X10
- Bathroom #1: First Floor, 5X5
- Bathroom #2: Second Floor, 11X5
- Kitchen: First Floor, 13X9
- Laundry Room: Second Floor, 6X5
- Living Room: First Floor, 19X18
- Master Bedroom: Second Floor, 18X12
- Master Bedroom Description: Flooring - Wall to Wall Carpet
- Dining Room: First Floor, 13X9
Exterior Features
- Construction: Frame
- Exterior Unit Features: Patio, Storage Shed, Gutters, Professional Landscaping, Sprinkler System
Garage/Parking
- Garage Parking: Carport
- Garage Spaces: 1
- Parking: Tandem
- Parking Spaces: 2
Utilities
- Cooling Zones: 1
- Heat Zones: 1
- Utility Connections: for Electric Range, for Electric Oven, Washer Hookup
Condo/Co-op/Association
- Association Fee Includes: Water, Sewer, Master Insurance, Swimming Pool, Exterior Maintenance, Road Maintenance, Landscaping, Snow Removal, Tennis Court, Clubroom, Refuse Removal
- Association Pool: Yes
- Management: Professional - Off Site
- Pets Allowed: Yes w/ Restrictions
- No Units: 80
- Unit Building: 70
Ownership History
Purchase Details
Home Financials for this Owner
Home Financials are based on the most recent Mortgage that was taken out on this home.Purchase Details
Home Financials for this Owner
Home Financials are based on the most recent Mortgage that was taken out on this home.Purchase Details
Home Financials for this Owner
Home Financials are based on the most recent Mortgage that was taken out on this home.Purchase Details
Home Financials for this Owner
Home Financials are based on the most recent Mortgage that was taken out on this home.Similar Homes in the area
Home Values in the Area
Average Home Value in this Area
Purchase History
| Date | Type | Sale Price | Title Company |
|---|---|---|---|
| Not Resolvable | $460,000 | -- | |
| Deed | $359,500 | -- | |
| Deed | $368,000 | -- | |
| Deed | $215,450 | -- |
Mortgage History
| Date | Status | Loan Amount | Loan Type |
|---|---|---|---|
| Open | $345,000 | New Conventional | |
| Previous Owner | $283,000 | No Value Available | |
| Previous Owner | $287,600 | Purchase Money Mortgage | |
| Previous Owner | $190,000 | Purchase Money Mortgage | |
| Previous Owner | $145,595 | No Value Available | |
| Previous Owner | $1,000,000 | No Value Available | |
| Previous Owner | $105,000 | Purchase Money Mortgage |
Property History
| Date | Event | Price | Change | Sq Ft Price |
|---|---|---|---|---|
| 11/01/2018 11/01/18 | Rented | $2,495 | 0.0% | -- |
| 09/17/2018 09/17/18 | Under Contract | -- | -- | -- |
| 09/13/2018 09/13/18 | Price Changed | $2,495 | +25.1% | $2 / Sq Ft |
| 09/10/2018 09/10/18 | For Rent | $1,995 | -16.9% | -- |
| 04/20/2015 04/20/15 | Rented | $2,400 | 0.0% | -- |
| 04/20/2015 04/20/15 | For Rent | $2,400 | 0.0% | -- |
| 03/27/2015 03/27/15 | Sold | $460,000 | 0.0% | $317 / Sq Ft |
| 02/04/2015 02/04/15 | Pending | -- | -- | -- |
| 01/30/2015 01/30/15 | Off Market | $460,000 | -- | -- |
| 01/21/2015 01/21/15 | For Sale | $425,000 | -- | $293 / Sq Ft |
Tax History Compared to Growth
Tax History
| Year | Tax Paid | Tax Assessment Tax Assessment Total Assessment is a certain percentage of the fair market value that is determined by local assessors to be the total taxable value of land and additions on the property. | Land | Improvement |
|---|---|---|---|---|
| 2025 | $70 | $631,700 | $0 | $631,700 |
| 2024 | $6,220 | $549,000 | $0 | $549,000 |
| 2023 | $6,223 | $527,400 | $0 | $527,400 |
| 2022 | $6,117 | $489,000 | $0 | $489,000 |
| 2021 | $6,085 | $474,300 | $0 | $474,300 |
| 2020 | $6,324 | $510,400 | $0 | $510,400 |
| 2019 | $5,744 | $474,300 | $0 | $474,300 |
| 2018 | $5,440 | $446,300 | $0 | $446,300 |
| 2017 | $5,404 | $440,100 | $0 | $440,100 |
| 2016 | $4,591 | $393,100 | $0 | $393,100 |
| 2015 | $4,271 | $351,800 | $0 | $351,800 |
| 2014 | $4,250 | $335,700 | $0 | $335,700 |
Agents Affiliated with this Home
-
S
Seller's Agent in 2018
Sheri O'Connor
Plunkett Properties
(781) 844-9753
15 Total Sales
-

Seller Co-Listing Agent in 2018
Diane Plunkett
Plunkett Properties
(781) 844-9752
15 Total Sales
-
P
Seller's Agent in 2015
Paul Cirignano
The Synergy Group
-

Seller's Agent in 2015
Yoon Song
Century 21 Shawmut Properties
(857) 636-0429
35 Total Sales
-

Buyer's Agent in 2015
Devallon Bolles
Leading Edge Real Estate
(781) 910-4105
1 Total Sale
Map
Source: MLS Property Information Network (MLS PIN)
MLS Number: 71786338
APN: WINC-000013-000434
- 171 Swanton St Unit 64
- 171 Swanton St Unit 12
- 162 Swanton St Unit 162
- 20 Arthur St
- 7 Conant Rd Unit 20
- 235 Cross St
- 26 Olive St
- 200 Swanton St Unit 239
- 200 Swanton St Unit 432
- 60 Harvard St
- 35 Harvard St
- 9 Emerson Ct
- 62 Richardson St
- 50 Lake St Unit B
- 60 Lake St Unit I
- 666 Main St Unit 206
- 8 Garfield Ave
- 518 Washington St
- 20 Grayson Rd
- 540-542 Washington St
