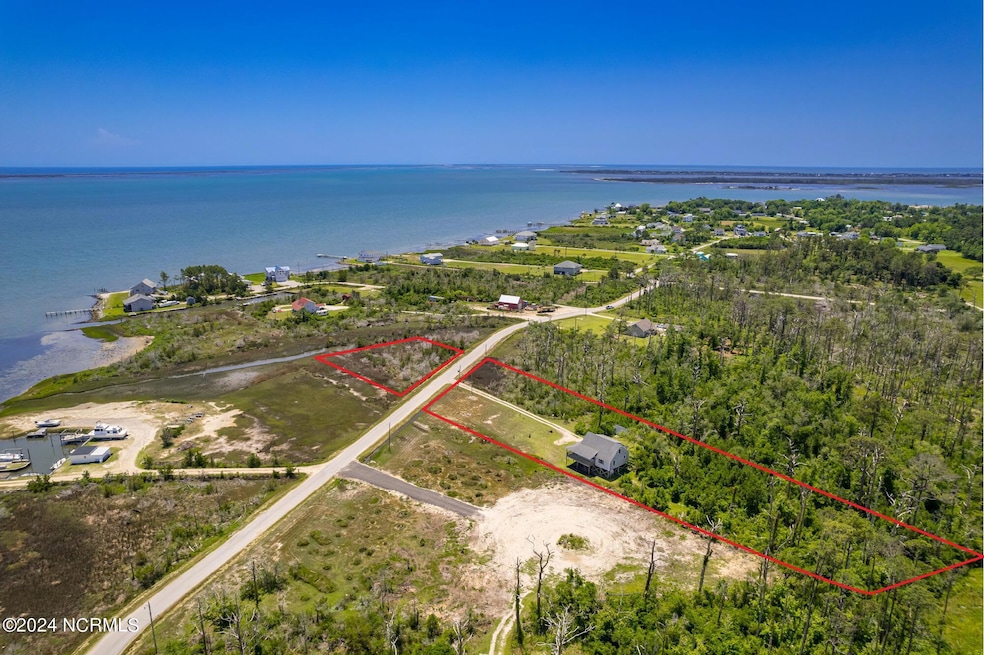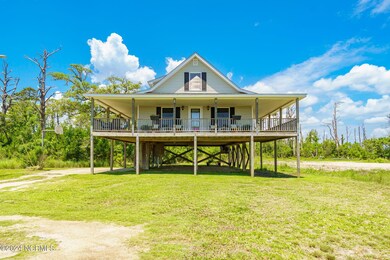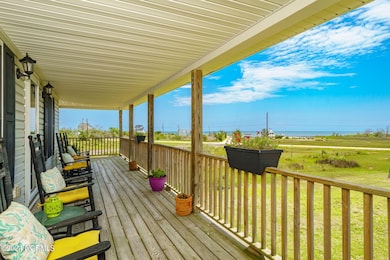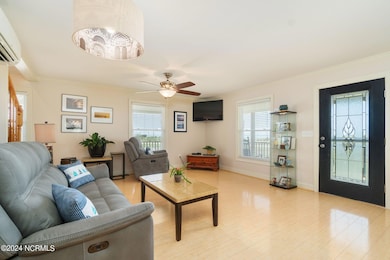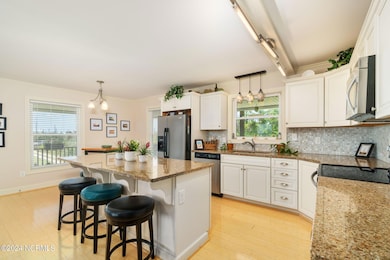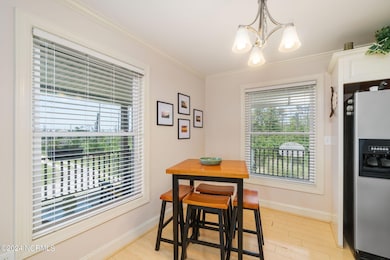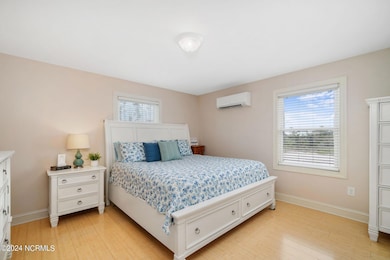171 Through the Woods Rd Marshallberg, NC 28553
Estimated payment $2,709/month
Highlights
- Water Views
- Main Floor Primary Bedroom
- Wrap Around Porch
- Bamboo Flooring
- No HOA
- Laundry Room
About This Home
Enjoy peaceful living here on the quaint road of Through the Woods! Take in scenic views from the wrap-around porch of this 3-bedroom, 2-and-a-half-bathroom home - situated in charming Marshallberg. Enjoy watching boats and shrimp trawlers as they pass in front of this Core Sound facing home. The open floor plan, first level, boasts updates throughout. The kitchen is equipped with stainless-steel appliances, granite countertops, backsplash, a pantry, and spacious island. On this level you will also find the primary bedroom and en suite, a laundry room, half bathroom, and the dining and living room areas. There are two more bedrooms and a bathroom located on the second level. With over half an acre of land, enjoy privacy and endless opportunities to make this home the perfect retreat.
Home Details
Home Type
- Single Family
Est. Annual Taxes
- $826
Year Built
- Built in 1980
Lot Details
- 0.8 Acre Lot
- Property is zoned unzoned
Property Views
- Water Views
- Views of a Sound
Home Design
- Wood Frame Construction
- Composition Roof
- Vinyl Siding
- Piling Construction
- Stick Built Home
Interior Spaces
- 1,689 Sq Ft Home
- 2-Story Property
- Ceiling Fan
- Blinds
- Combination Dining and Living Room
Kitchen
- Dishwasher
- Kitchen Island
Flooring
- Bamboo
- Tile
Bedrooms and Bathrooms
- 3 Bedrooms
- Primary Bedroom on Main
Laundry
- Laundry Room
- Dryer
- Washer
Parking
- Unpaved Parking
- On-Site Parking
Outdoor Features
- Wrap Around Porch
Schools
- Smyrna Elementary School
- Down East Middle School
- East Carteret High School
Utilities
- Cooling System Mounted To A Wall/Window
- Wall Furnace
Community Details
- No Home Owners Association
Listing and Financial Details
- Assessor Parcel Number 734612852480000
Map
Home Values in the Area
Average Home Value in this Area
Tax History
| Year | Tax Paid | Tax Assessment Tax Assessment Total Assessment is a certain percentage of the fair market value that is determined by local assessors to be the total taxable value of land and additions on the property. | Land | Improvement |
|---|---|---|---|---|
| 2024 | $826 | $140,046 | $40,000 | $100,046 |
| 2023 | $858 | $140,046 | $40,000 | $100,046 |
| 2022 | $872 | $140,046 | $40,000 | $100,046 |
| 2021 | $858 | $140,046 | $40,000 | $100,046 |
| 2020 | $866 | $140,046 | $40,000 | $100,046 |
| 2019 | $895 | $152,225 | $43,200 | $109,025 |
| 2017 | $888 | $152,225 | $43,200 | $109,025 |
| 2016 | $884 | $152,225 | $43,200 | $109,025 |
| 2015 | $846 | $152,225 | $43,200 | $109,025 |
| 2014 | $790 | $145,189 | $55,404 | $89,785 |
Property History
| Date | Event | Price | Change | Sq Ft Price |
|---|---|---|---|---|
| 04/28/2025 04/28/25 | Price Changed | $499,900 | -5.1% | $296 / Sq Ft |
| 02/08/2025 02/08/25 | Price Changed | $527,000 | -0.4% | $312 / Sq Ft |
| 11/19/2024 11/19/24 | Price Changed | $529,000 | -0.2% | $313 / Sq Ft |
| 07/23/2024 07/23/24 | Price Changed | $529,900 | -2.8% | $314 / Sq Ft |
| 06/27/2024 06/27/24 | Price Changed | $544,900 | -0.9% | $323 / Sq Ft |
| 06/07/2024 06/07/24 | For Sale | $549,900 | -- | $326 / Sq Ft |
Purchase History
| Date | Type | Sale Price | Title Company |
|---|---|---|---|
| Interfamily Deed Transfer | -- | None Available |
Mortgage History
| Date | Status | Loan Amount | Loan Type |
|---|---|---|---|
| Closed | $50,000 | Credit Line Revolving |
Source: Hive MLS
MLS Number: 100449085
APN: 7346.12.85.2480000
- 165 Goose Pond Rd
- 0 Bells Island Unit 100531056
- 201 Star Church Rd
- 138 Moore Ln
- 736 Marshallberg
- 203 Old Carteret Rd
- 181 Old Carteret Rd
- 151 Blue Heron Ln
- 461 Star Church Rd
- 565 Marshallberg
- 170 Pasture Point Ln
- 102 Sleepy Point Rd
- 108 Conch Ct
- 200 Thompson Field Cir
- 109 Ferry Dock Rd
- 220 Kings Way
- 200 Pigott Rd
- 174 Miramar Rd
- 0 U S 70
- 131 U S 70
- 157 Arthur Rd
- 2511 Front St
- 2511 Front St Unit 12
- 1639 Live Oak St
- 113 Circle Dr
- 719 Cedar St
- 221 Front St
- 130 Sunset Ln
- 301 Commerce Way Unit 329
- 301 Commerce Way Unit 104
- 908 Bridges St Unit A
- 103 S 13th St
- 202 S 13th St
- 1406 Evans St Unit B
- 1406 Evans St Unit A
- 1900 Bridges St
- 903 N 20th St
- 2209 Bay St
- 201 W Glenn St
- 109 E Terminal Blvd
