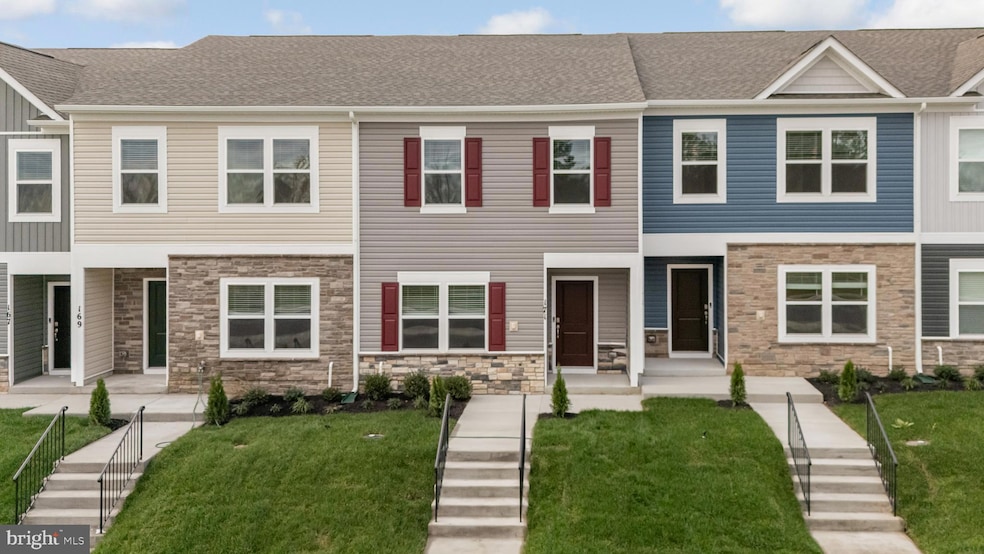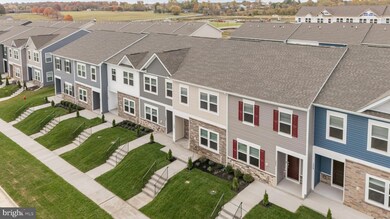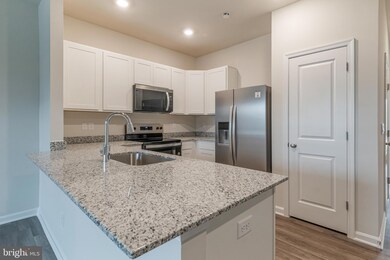171 Tigney Dr Stephens City, VA 22655
Highlights
- New Construction
- Traditional Architecture
- 1 Car Attached Garage
- Open Floorplan
- Combination Kitchen and Living
- Double Pane Windows
About This Home
1 month FREE if you sign a 13 month lease or 2 months FREE 26 month lease! Welcome to 171 Tigney Drive! The brand new 3 bedroom, 2.5 bath townhome is move-in ready. Scenic Mountain Views located near easy commuter routes and plenty of shopping. The beautiful kitchen with an oversized island, stainless steel appliances and granite countertops opens to the family room. LVP flooring is on entire main level. The carpeted upstairs features a large primary bedroom with walk in closet and a spacious bathroom. 2 secondary bedrooms work great for bedrooms or work from home space. High Speed internet is offered in the community and goes well with all included Smart Home Features. Lawn maintenance is taken care of by HOA. Community amenities include: gazebo, community grilling area, picnic tables, a dog park, tot lot and soccer field.
Listing Agent
(540) 671-6635 curtis.nexthomerealtyselect@gmail.com NextHome Realty Select License #0225033513 Listed on: 10/31/2025

Townhouse Details
Home Type
- Townhome
Year Built
- Built in 2025 | New Construction
Lot Details
- 1,700 Sq Ft Lot
- Property is in excellent condition
HOA Fees
- $95 Monthly HOA Fees
Parking
- 1 Car Attached Garage
- 1 Driveway Space
- Front Facing Garage
- Garage Door Opener
Home Design
- Traditional Architecture
- Slab Foundation
- Architectural Shingle Roof
- Vinyl Siding
Interior Spaces
- 1,500 Sq Ft Home
- Property has 2 Levels
- Open Floorplan
- Double Pane Windows
- Window Screens
- Combination Kitchen and Living
- Luxury Vinyl Plank Tile Flooring
Kitchen
- Built-In Range
- Built-In Microwave
- ENERGY STAR Qualified Refrigerator
- Dishwasher
- Kitchen Island
- Disposal
Bedrooms and Bathrooms
- 3 Bedrooms
Laundry
- Laundry in unit
- Dryer
- Washer
Utilities
- 90% Forced Air Heating and Cooling System
- 200+ Amp Service
- High-Efficiency Water Heater
Listing and Financial Details
- Residential Lease
- Security Deposit $2,000
- Tenant pays for electricity, gas, sewer, water
- The owner pays for association fees
- Rent includes hoa/condo fee, lawn service
- No Smoking Allowed
- 13-Month Min and 26-Month Max Lease Term
- Available 10/31/25
Community Details
Overview
- Association fees include lawn care front, lawn care rear, snow removal
- Valley View Subdivision
Recreation
- Community Playground
Pet Policy
- Pets allowed on a case-by-case basis
- Pet Deposit $300
- $30 Monthly Pet Rent
Map
Property History
| Date | Event | Price | List to Sale | Price per Sq Ft |
|---|---|---|---|---|
| 12/02/2025 12/02/25 | Price Changed | $2,000 | -7.0% | $1 / Sq Ft |
| 11/18/2025 11/18/25 | For Rent | $2,150 | 0.0% | -- |
| 11/10/2025 11/10/25 | Under Contract | -- | -- | -- |
| 10/31/2025 10/31/25 | For Rent | $2,150 | -- | -- |
Source: Bright MLS
MLS Number: VAFV2037720
APN: 74A041-2-65
- 163 Willett Hollow St
- 161 Willett Hollow St
- 155 Willett Hollow St
- 153 Willett Hollow St
- HAYDEN Plan at Valley View - Single Family
- Deerfield Plan at Valley View - Single Family
- DELMAR Plan at Valley View - Townhomes
- ADAMS Plan at Valley View - Townhomes
- GALEN Plan at Valley View - Single Family
- LAUREL Plan at Valley View - Single Family
- DELMAR II Plan at Valley View - Townhomes
- NEUVILLE Plan at Valley View - Single Family
- 113 Stearns Dr
- TBD Bookers Crest Dr
- 125 Woodford Dr
- 127 Woodford Dr
- 101 Dinges St
- 133 Woodford Dr
- 138 Woodford Dr
- 120 Bookers Crest Dr
- 169 Tigney Dr
- 141 Tigney Dr
- 165 Tigney Dr
- 173 Tigney Dr
- 136 Nightingale Ave
- 125 Charing Cross Dr
- 5200 Crooked Ln
- 112 Charing Cross Dr
- 109 Charing Cross Dr
- 120 Caledon Ct
- 114 Charing Cross Dr
- 110 Charing Cross Dr
- 1174 Ravenwood Rd
- 113 Holt Ct
- 129 Schramm Loop
- 5205 Crooked Ln
- 106 Gossard Way
- 895 Newtown Ct Unit 1
- 133 Equestrian Dr
- 204 Brunswick Rd






