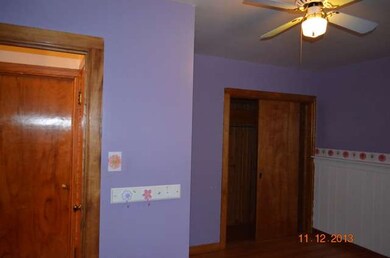
171 W 34th St Steger, IL 60475
Highlights
- Ranch Style House
- Patio
- 2-minute walk to Hecht Park
- Detached Garage
- Central Air
About This Home
As of October 2019Brick ranch w/full finished basment on over-sized corner lot across from forest preserve.Short walk to park.Basment has fireplace 2nd kitchen,4th.bedroom and bath.Large yard, oversized garage w/plenty of storage. Set your appoinment today on this Fannie Mae property which has been approved to be purchased for as little as 5% down with HomePath Mortgage or HomePath Renovation Mtge financing.
Last Agent to Sell the Property
Anthony Blakely License #471007142 Listed on: 12/04/2013
Last Buyer's Agent
Synthia Noble
McColly Real Estate License #475137111

Home Details
Home Type
- Single Family
Est. Annual Taxes
- $3,288
Year Built
- 1954
Parking
- Detached Garage
- Off Alley Driveway
- Parking Included in Price
- Garage Is Owned
Home Design
- Ranch Style House
- Brick Exterior Construction
Finished Basement
- Basement Fills Entire Space Under The House
- Finished Basement Bathroom
Outdoor Features
- Patio
Utilities
- Central Air
- Heating System Uses Gas
- Lake Michigan Water
Ownership History
Purchase Details
Home Financials for this Owner
Home Financials are based on the most recent Mortgage that was taken out on this home.Purchase Details
Home Financials for this Owner
Home Financials are based on the most recent Mortgage that was taken out on this home.Purchase Details
Purchase Details
Home Financials for this Owner
Home Financials are based on the most recent Mortgage that was taken out on this home.Purchase Details
Home Financials for this Owner
Home Financials are based on the most recent Mortgage that was taken out on this home.Purchase Details
Home Financials for this Owner
Home Financials are based on the most recent Mortgage that was taken out on this home.Similar Home in Steger, IL
Home Values in the Area
Average Home Value in this Area
Purchase History
| Date | Type | Sale Price | Title Company |
|---|---|---|---|
| Warranty Deed | $110,000 | Burnet Title Post Closing | |
| Special Warranty Deed | -- | Attorneys Title Guaranty Fun | |
| Sheriffs Deed | -- | None Available | |
| Warranty Deed | $195,000 | Pntn | |
| Warranty Deed | $145,000 | Ticor Title | |
| Interfamily Deed Transfer | -- | -- |
Mortgage History
| Date | Status | Loan Amount | Loan Type |
|---|---|---|---|
| Open | $104,405 | New Conventional | |
| Previous Owner | $49,000 | Credit Line Revolving | |
| Previous Owner | $195,000 | Unknown | |
| Previous Owner | $137,750 | Unknown | |
| Previous Owner | $68,100 | Unknown | |
| Previous Owner | $72,600 | No Value Available |
Property History
| Date | Event | Price | Change | Sq Ft Price |
|---|---|---|---|---|
| 10/22/2019 10/22/19 | Sold | $109,900 | 0.0% | $77 / Sq Ft |
| 09/13/2019 09/13/19 | Pending | -- | -- | -- |
| 09/04/2019 09/04/19 | For Sale | $109,900 | 0.0% | $77 / Sq Ft |
| 08/28/2019 08/28/19 | Off Market | $109,900 | -- | -- |
| 08/15/2019 08/15/19 | Pending | -- | -- | -- |
| 08/08/2019 08/08/19 | For Sale | $109,900 | +86.3% | $77 / Sq Ft |
| 02/14/2014 02/14/14 | Sold | $59,000 | -15.6% | $41 / Sq Ft |
| 01/23/2014 01/23/14 | Pending | -- | -- | -- |
| 01/09/2014 01/09/14 | Price Changed | $69,900 | -9.2% | $49 / Sq Ft |
| 12/04/2013 12/04/13 | For Sale | $77,000 | -- | $54 / Sq Ft |
Tax History Compared to Growth
Tax History
| Year | Tax Paid | Tax Assessment Tax Assessment Total Assessment is a certain percentage of the fair market value that is determined by local assessors to be the total taxable value of land and additions on the property. | Land | Improvement |
|---|---|---|---|---|
| 2024 | $3,288 | $13,908 | $4,082 | $9,826 |
| 2023 | $2,045 | $13,908 | $4,082 | $9,826 |
| 2022 | $2,045 | $9,154 | $3,499 | $5,655 |
| 2021 | $3,462 | $9,152 | $3,498 | $5,654 |
| 2020 | $3,393 | $9,152 | $3,498 | $5,654 |
| 2019 | $1,939 | $11,541 | $3,207 | $8,334 |
| 2018 | $1,185 | $11,541 | $3,207 | $8,334 |
| 2017 | $1,180 | $11,541 | $3,207 | $8,334 |
| 2016 | $3,560 | $9,948 | $2,915 | $7,033 |
| 2015 | $3,545 | $9,948 | $2,915 | $7,033 |
| 2014 | $2,624 | $9,948 | $2,915 | $7,033 |
| 2013 | $2,765 | $11,142 | $2,915 | $8,227 |
Agents Affiliated with this Home
-

Seller's Agent in 2019
Veronica Rivera-Shanks
Coldwell Banker Realty
(708) 889-2600
1 in this area
33 Total Sales
-

Buyer's Agent in 2019
Jake Wirtz
Wirtz Real Estate Group Inc.
(815) 483-1928
3 in this area
515 Total Sales
-

Seller's Agent in 2014
Anthony Blakely
Anthony Blakely
(773) 680-8669
25 Total Sales
-
S
Buyer's Agent in 2014
Synthia Noble
McColly Real Estate
Map
Source: Midwest Real Estate Data (MRED)
MLS Number: MRD08500148
APN: 32-32-422-049-0000
- 3403 Susan Ln
- 196 Susan Ln
- 138 W 35th St
- 3436 Sally Dr
- 3547 Morgan St
- 3332 Halsted St
- 3500 John St Unit 6
- 3623 Carpenter St
- 3045 Morgan St
- 3520 John St
- 3545 Halsted Blvd
- 3035 Peoria St
- 28 W 35th Place
- 3606 Emerald Ave
- 3533 Ashland Ave
- 3121 Chicago Rd
- 204 Crystal Ln
- 3117 Chicago Rd
- 200 Crystal Ln
- 3745 Park Ave






