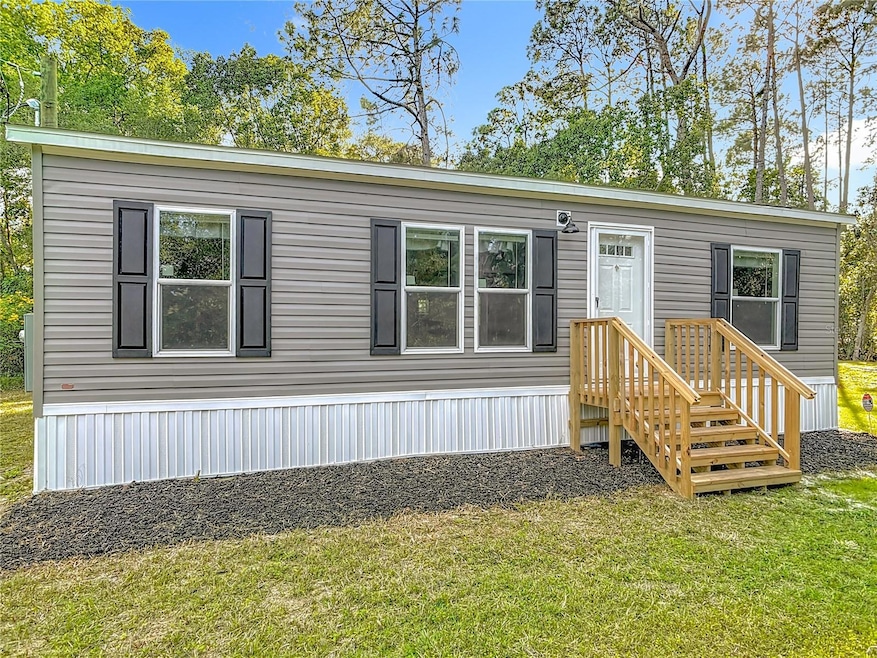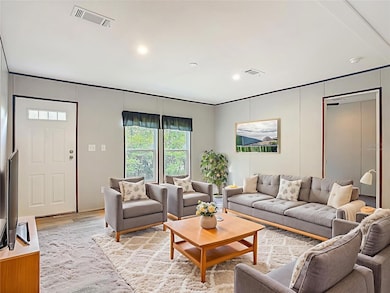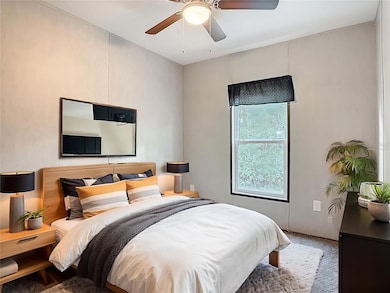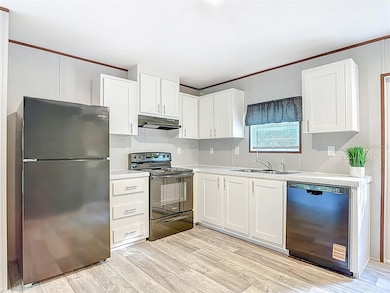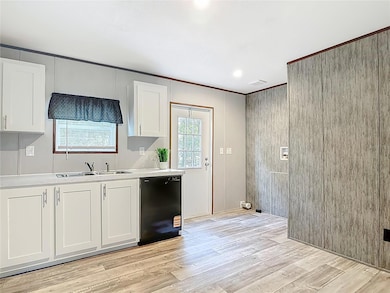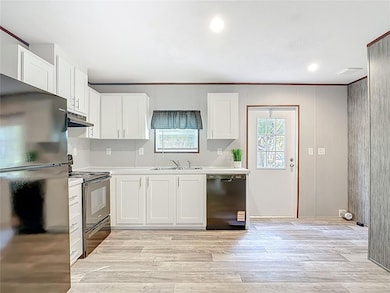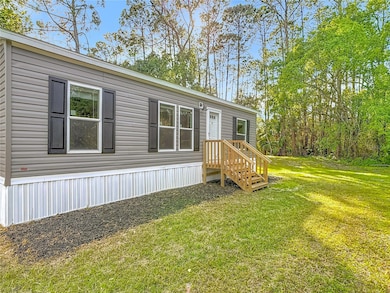171 W Hagstrom Rd Pierson, FL 32180
Estimated payment $1,091/month
Highlights
- Hot Property
- View of Trees or Woods
- Wooded Lot
- New Construction
- Open Floorplan
- No HOA
About This Home
Under contract-accepting backup offers. Welcome to 171 W Hagstrom Road in Pierson, FL. This brand new 2025 manufactured home offers 3 bedrooms and 2 bathrooms on a .38 acre lot and sits on a paved road. The open floor plan is perfect for everyday living. The primary bedroom is located on one side of the home, providing added privacy, and includes a walk-in closet and its own bathroom. The additional two bedrooms are located on the opposite side of the home. The property also has a nice line of trees that border the edge of the lot, giving additional privacy and a peaceful setting. Everything is brand new and installed in 2025: roof, HVAC, septic, plumbing, and electric. It has public water with the Town of Pierson. This home has never been lived in and is ready for its new owners to move right in and enjoy.
Listing Agent
EXP REALTY LLC Brokerage Phone: 888-883-8509 License #3511504 Listed on: 11/06/2025

Property Details
Home Type
- Manufactured Home
Est. Annual Taxes
- $574
Year Built
- Built in 2025 | New Construction
Lot Details
- 0.38 Acre Lot
- Lot Dimensions are 145x115
- North Facing Home
- Oversized Lot
- Level Lot
- Cleared Lot
- Wooded Lot
Home Design
- Pillar, Post or Pier Foundation
- Shingle Roof
- Vinyl Siding
Interior Spaces
- 936 Sq Ft Home
- 1-Story Property
- Open Floorplan
- Ceiling Fan
- Blinds
- Living Room
- Views of Woods
- Crawl Space
Kitchen
- Range with Range Hood
- Dishwasher
Flooring
- Carpet
- Luxury Vinyl Tile
Bedrooms and Bathrooms
- 3 Bedrooms
- Split Bedroom Floorplan
- 2 Full Bathrooms
Laundry
- Laundry in Kitchen
- Electric Dryer Hookup
Schools
- Pierson Elementary School
- T. Dewitt Taylor Middle-High School
Utilities
- Central Heating and Cooling System
- 1 Septic Tank
- Aerobic Septic System
- High Speed Internet
- Cable TV Available
Additional Features
- Private Mailbox
- Manufactured Home
Community Details
- No Home Owners Association
Listing and Financial Details
- Visit Down Payment Resource Website
- Legal Lot and Block 0190 / 00/00
- Assessor Parcel Number 15-28-02-00-00-0190
Map
Home Values in the Area
Average Home Value in this Area
Property History
| Date | Event | Price | List to Sale | Price per Sq Ft |
|---|---|---|---|---|
| 11/10/2025 11/10/25 | Pending | -- | -- | -- |
| 11/06/2025 11/06/25 | For Sale | $198,000 | -- | $212 / Sq Ft |
Source: Stellar MLS
MLS Number: V4945739
- 0 6th Ave W
- 161 W 2nd Ave
- 110 N Volusia Ave
- 103 E 2nd Ave
- 765 U S 17
- 1640 Shell Harbor Rd
- 125 W 1st Ave
- 0 Roberts Rd Unit MFRFC313689
- 0 Roberts Rd Unit 1219309
- 0 Us-17 & 1st St E
- 195 N Frederick St
- 0 Lake George St
- 1135 Peterson Rd
- 0 Peterson Rd
- 0 Chameleon Rd
- 708 Lake Shore Dr
- 499 Alpha Pkwy
- 516 Central Blvd
- 225 Melodieln
- 320 Melodie Ln
