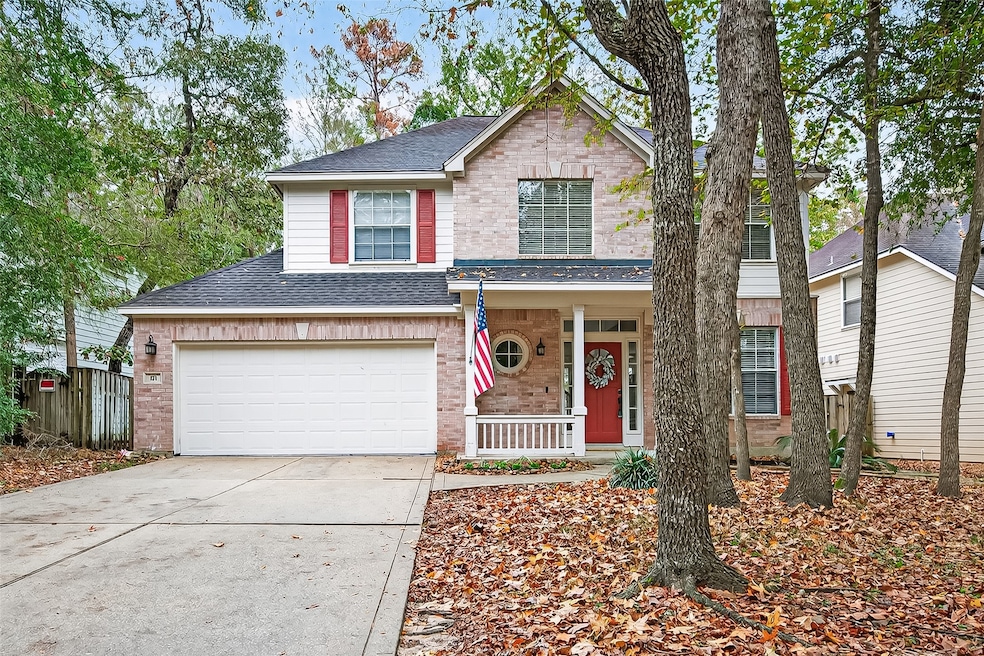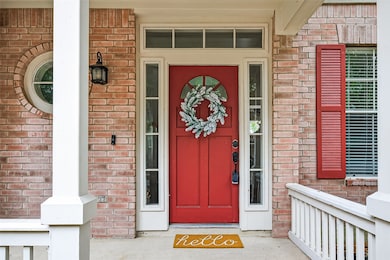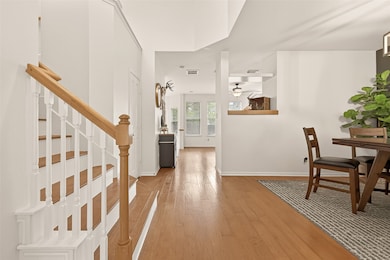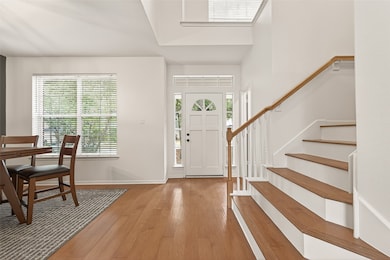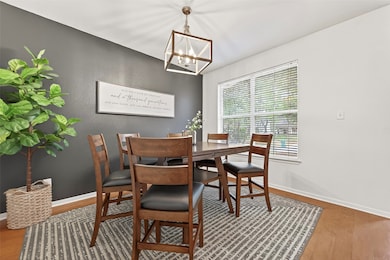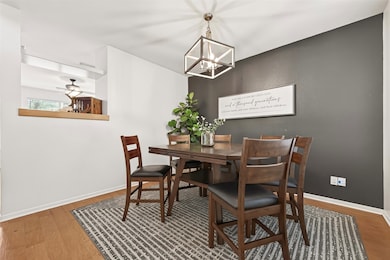171 W Sundance Cir Spring, TX 77382
Alden Bridge NeighborhoodEstimated payment $2,984/month
Highlights
- Spa
- Deck
- Pond
- Buckalew Elementary School Rated A
- Contemporary Architecture
- Wood Flooring
About This Home
Beautifully updated home in Alden Bridge! A charming front porch welcomes you into this light-filled 3-bed, 2.5-bath, two-story home featuring an updated kitchen (2022) with modern backsplash, countertops, appliances, and tile flooring. Designer-style paint and hardwood floors enhance the living and dining areas, with new carpet (Nov 2025) in all bedrooms and the hallway. The spacious primary suite offers a retreat area and an extra storage closet. The renovated primary bath features a sleek walk-in shower (updated 2025), new tile, and fresh paint! Enjoy a generous backyard with a large wood-deck patio, perfect for relaxing and entertaining. Highly rated school area with a low tax rate, this home is close to parks, playgrounds, walking paths, and miles of scenic trails. Minutes from Home Depot, Target, Starbucks, H-E-B, Trader Joe’s, Kroger, and local restaurants. Just a 15-minute drive to The Woodlands Waterway District. A wonderful blend of modern updates and convenience!
Open House Schedule
-
Saturday, November 29, 202510:00 am to 12:00 pm11/29/2025 10:00:00 AM +00:0011/29/2025 12:00:00 PM +00:00Add to Calendar
-
Sunday, November 30, 202512:00 to 2:00 pm11/30/2025 12:00:00 PM +00:0011/30/2025 2:00:00 PM +00:00Add to Calendar
Home Details
Home Type
- Single Family
Est. Annual Taxes
- $7,337
Year Built
- Built in 1999
Lot Details
- 6,926 Sq Ft Lot
- West Facing Home
- Back Yard Fenced
Parking
- 2 Car Attached Garage
- Tandem Garage
Home Design
- Contemporary Architecture
- Traditional Architecture
- Brick Exterior Construction
- Slab Foundation
- Composition Roof
Interior Spaces
- 1,880 Sq Ft Home
- 2-Story Property
- High Ceiling
- Gas Fireplace
- Entrance Foyer
- Family Room Off Kitchen
- Living Room
- Combination Kitchen and Dining Room
- Washer and Electric Dryer Hookup
Kitchen
- Electric Oven
- Gas Cooktop
- Microwave
- Dishwasher
- Granite Countertops
- Pots and Pans Drawers
- Disposal
Flooring
- Wood
- Carpet
- Tile
Bedrooms and Bathrooms
- 3 Bedrooms
- En-Suite Primary Bedroom
- Double Vanity
- Bathtub with Shower
Outdoor Features
- Spa
- Pond
- Deck
- Patio
- Rear Porch
Schools
- Buckalew Elementary School
- Mccullough Junior High School
- The Woodlands High School
Utilities
- Central Heating and Cooling System
- Heating System Uses Gas
Listing and Financial Details
- Exclusions: Water Filter System, Refrigerator, Aloe Plant, TV
Community Details
Overview
- Built by Life Forms
- Wdlnds Village Alden Br 59 Subdivision
Recreation
- Tennis Courts
- Community Playground
- Community Pool
- Dog Park
- Trails
Map
Home Values in the Area
Average Home Value in this Area
Tax History
| Year | Tax Paid | Tax Assessment Tax Assessment Total Assessment is a certain percentage of the fair market value that is determined by local assessors to be the total taxable value of land and additions on the property. | Land | Improvement |
|---|---|---|---|---|
| 2025 | $7,337 | $422,226 | $80,000 | $342,226 |
| 2024 | $6,995 | $402,358 | $80,000 | $322,358 |
| 2023 | $6,995 | $380,900 | $80,000 | $300,900 |
| 2022 | $6,893 | $340,060 | $80,000 | $260,060 |
| 2021 | $5,974 | $273,880 | $36,590 | $237,290 |
| 2020 | $6,079 | $262,780 | $36,590 | $226,190 |
| 2019 | $6,220 | $260,610 | $36,590 | $224,020 |
| 2018 | $5,258 | $250,110 | $36,590 | $213,520 |
| 2017 | $6,328 | $261,920 | $36,590 | $225,330 |
| 2016 | $5,853 | $242,240 | $36,590 | $216,150 |
| 2015 | $4,672 | $220,220 | $36,590 | $195,880 |
| 2014 | $4,672 | $200,200 | $36,590 | $163,610 |
Property History
| Date | Event | Price | List to Sale | Price per Sq Ft | Prior Sale |
|---|---|---|---|---|---|
| 11/25/2025 11/25/25 | For Sale | $449,500 | +22375.0% | $239 / Sq Ft | |
| 06/29/2025 06/29/25 | Off Market | -- | -- | -- | |
| 06/30/2023 06/30/23 | Off Market | $2,000 | -- | -- | |
| 08/11/2020 08/11/20 | Sold | -- | -- | -- | View Prior Sale |
| 07/12/2020 07/12/20 | Pending | -- | -- | -- | |
| 06/17/2020 06/17/20 | For Sale | $275,000 | 0.0% | $140 / Sq Ft | |
| 06/01/2018 06/01/18 | Rented | $2,000 | -4.8% | -- | |
| 05/02/2018 05/02/18 | Under Contract | -- | -- | -- | |
| 02/21/2018 02/21/18 | For Rent | $2,100 | -- | -- |
Purchase History
| Date | Type | Sale Price | Title Company |
|---|---|---|---|
| Deed | -- | Momentum Title Llc | |
| Vendors Lien | -- | Fidelity National Title | |
| Vendors Lien | -- | -- | |
| Deed | -- | -- |
Mortgage History
| Date | Status | Loan Amount | Loan Type |
|---|---|---|---|
| Open | $227,500 | New Conventional | |
| Previous Owner | $263,840 | New Conventional | |
| Previous Owner | $123,100 | No Value Available | |
| Closed | $15,389 | No Value Available |
Source: Houston Association of REALTORS®
MLS Number: 22373991
APN: 9719-59-10000
- 23 Fortuneberry Place
- 81 N Apple Springs Cir
- 22 Almond Branch Place
- 19 Almond Branch Place
- 66 N Brooksedge Cir
- 143 S Goldenvine Cir
- 11 Lyreleaf Place
- 3 Broadweather Place
- 90 S Goldenvine Cir
- 135 S Bluff Creek Cir
- 30 Lyreleaf Place
- 35 Dewdrift Place
- 2 Sweet Birch Place
- 14 N Flickering Sun Cir
- 33319 Lago Vista
- 51 S Crisp Morning Cir
- 413 New Forest Ln
- 15 Redland Place
- 14 Redland Place
- 139 Velvet Grass Ct
- 11 Cider Mill Ct
- 91 S Downy Willow Cir
- 22 Westwinds Cir
- 22 Belcarra Place
- 122 N Westwinds Cir
- 67 Blackstar Place
- 51 Clingstone Place
- 18 Tallow Hill Place
- 34 Tallow Hill Place
- 33103 Oaks Heights Place
- 15 N Flickering Sun Cir
- 5402 Fm 1488 Rd
- 70 Harvest Wind Place
- 22 Scotch Pine Ct
- 7 Ivy Castle Ct
- 18 S Willow Point Cir
- 102 N Walden Elms Cir
- 211 Maple Path Place
- 51 Player Oaks Place
- 122 S Walden Elms Cir
