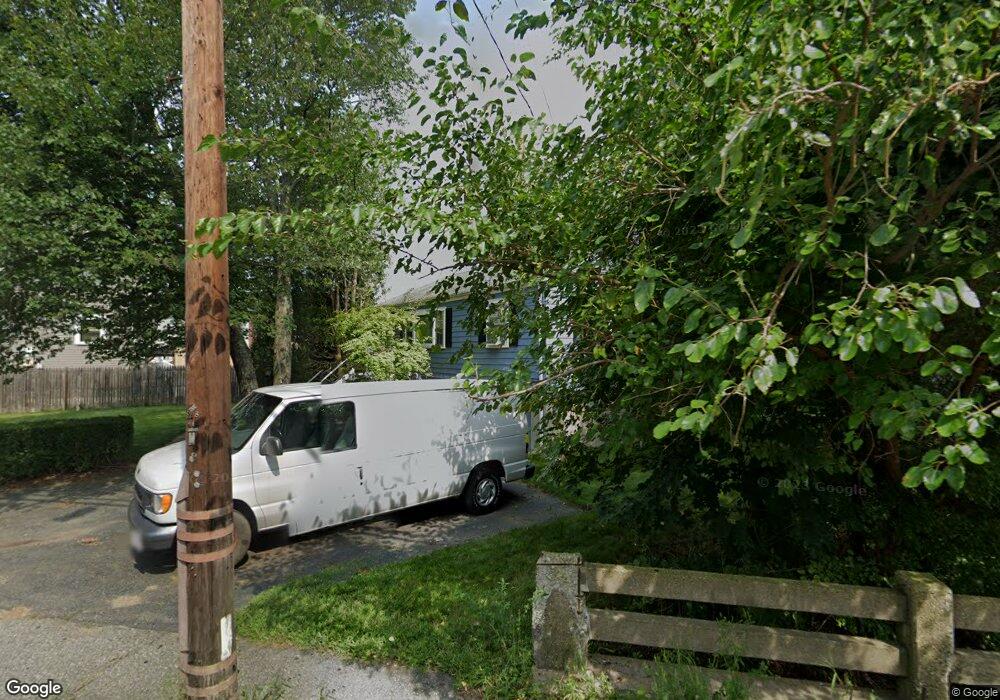171 Washington St Unit A Woburn, MA 01801
Walnut Hill NeighborhoodEstimated Value: $666,000 - $889,000
4
Beds
2
Baths
1,800
Sq Ft
$442/Sq Ft
Est. Value
About This Home
This home is located at 171 Washington St Unit A, Woburn, MA 01801 and is currently estimated at $795,628, approximately $442 per square foot. 171 Washington St Unit A is a home located in Middlesex County with nearby schools including Goodyear Elementary School, John F. Kennedy Middle School, and Woburn High School.
Create a Home Valuation Report for This Property
The Home Valuation Report is an in-depth analysis detailing your home's value as well as a comparison with similar homes in the area
Home Values in the Area
Average Home Value in this Area
Tax History Compared to Growth
Tax History
| Year | Tax Paid | Tax Assessment Tax Assessment Total Assessment is a certain percentage of the fair market value that is determined by local assessors to be the total taxable value of land and additions on the property. | Land | Improvement |
|---|---|---|---|---|
| 2025 | $5,556 | $650,600 | $309,800 | $340,800 |
| 2024 | $4,994 | $619,600 | $295,100 | $324,500 |
| 2023 | $4,981 | $572,500 | $268,300 | $304,200 |
| 2022 | $4,849 | $519,200 | $233,500 | $285,700 |
| 2021 | $4,656 | $499,000 | $222,500 | $276,500 |
| 2020 | $4,492 | $482,000 | $222,500 | $259,500 |
| 2019 | $4,315 | $454,200 | $212,000 | $242,200 |
| 2018 | $4,144 | $419,000 | $194,700 | $224,300 |
| 2017 | $3,858 | $388,100 | $185,500 | $202,600 |
| 2016 | $3,434 | $341,700 | $173,500 | $168,200 |
| 2015 | $3,304 | $324,900 | $162,200 | $162,700 |
| 2014 | $2,644 | $253,300 | $162,200 | $91,100 |
Source: Public Records
Map
Nearby Homes
- 18 Central St
- 13 Fremont St Unit 13
- 18 Carmen Terrace
- 6 Stratton Dr Unit 404
- 6 Stratton Dr Unit 410
- 295 Salem St Unit 69
- 35 Grape St
- 200 Ledgewood Dr Unit 505
- 100 Ledgewood Dr Unit 417
- 100 Ledgewood Dr Unit 618
- 405 William St
- 3 Frank St
- 2 Archer Dr Unit 1
- 2 Stratton Dr Unit 1109
- 2 Mason Way Unit 6524
- 6 Mason Way Unit 6324
- 10 Mason Way Unit 61
- 19 Mason Way Unit 75
- 12 Cottage St
- 20 Oak St
