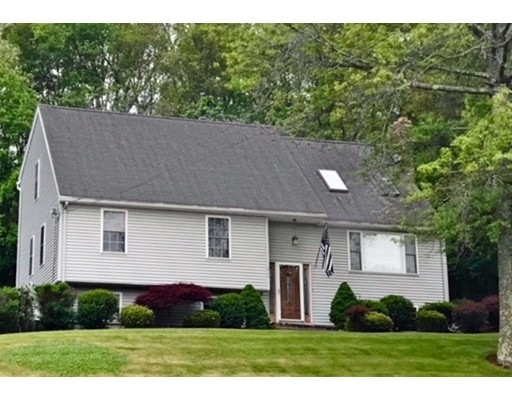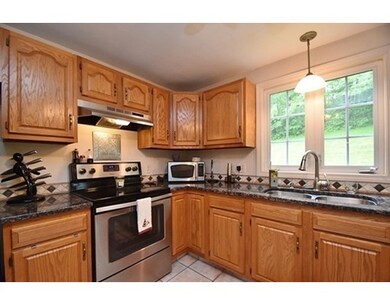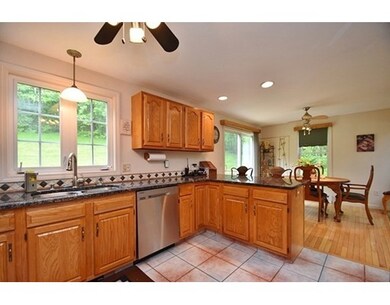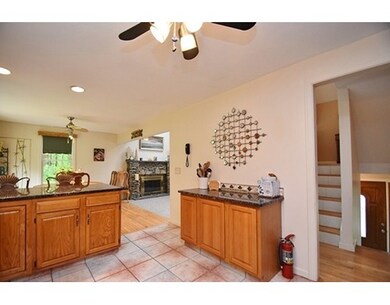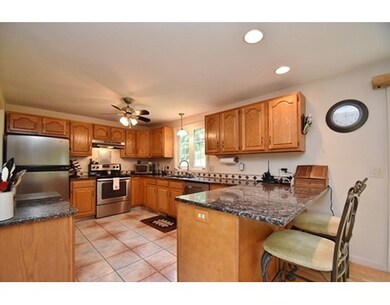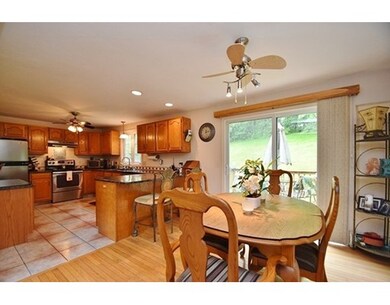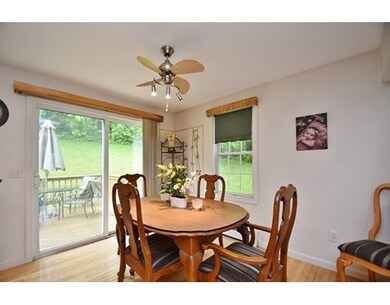
171 Worcester St North Grafton, MA 01536
About This Home
As of June 2019Beautifully maintained 4 bed, 2 bath split-entry in desirable North Grafton. Nice eat-in kitchen with breakfast bar and dining area directly behind with sliding doors that lead out to back deck. Spacious living room with cathedral ceilings and a cozy fireplace great for entertaining year-round. Huge master bedroom with walk-in closet and master bath which includes a jacuzzi tub. Partially finished basement with bonus room wired for surround sound. Two car garage that leads into basement. Meticulously maintained landscaping throughout the yard, and an in-ground pool fenced in on the left side of the house, just in time for those warm summer gatherings! Call for a showing today, this one WON'T LAST!!
Home Details
Home Type
Single Family
Est. Annual Taxes
$7,936
Year Built
1998
Lot Details
0
Listing Details
- Lot Description: Paved Drive
- Property Type: Single Family
- Single Family Type: Detached
- Style: Split Entry
- Other Agent: 1.00
- Lead Paint: Unknown
- Year Round: Yes
- Year Built Description: Actual
- Special Features: None
- Property Sub Type: Detached
- Year Built: 1998
Interior Features
- Has Basement: Yes
- Fireplaces: 1
- Primary Bathroom: Yes
- Number of Rooms: 8
- Amenities: Shopping
- Interior Amenities: Cable Available
- Basement: Partial, Walk Out, Interior Access, Garage Access
- Bedroom 2: First Floor, 10X10
- Bedroom 3: First Floor, 11X10
- Bedroom 4: First Floor, 14X12
- Bathroom #1: Second Floor, 10X6
- Bathroom #2: First Floor, 10X8
- Kitchen: First Floor, 13X10
- Laundry Room: Basement
- Living Room: First Floor, 16X13
- Master Bedroom: Second Floor, 22X16
- Master Bedroom Description: Bathroom - Full, Ceiling Fan(s), Closet - Walk-in, Flooring - Wall to Wall Carpet
- Dining Room: First Floor, 10X10
- No Bedrooms: 4
- Full Bathrooms: 2
- Oth1 Room Name: Loft
- Oth1 Dimen: 13X12
- Oth2 Room Name: Bonus Room
- Oth2 Dimen: 16X10
- Main Lo: AN2314
- Main So: AN0394
- Estimated Sq Ft: 2053.00
Exterior Features
- Exterior: Vinyl
- Exterior Features: Deck - Wood, Pool - Inground
- Foundation: Poured Concrete
Garage/Parking
- Garage Parking: Under
- Garage Spaces: 2
- Parking: Off-Street, Paved Driveway
- Parking Spaces: 8
Utilities
- Hot Water: Oil, Tank
- Sewer: City/Town Sewer
- Water: City/Town Water
Lot Info
- Assessor Parcel Number: M:0027 B:0000 L:0007.A
- Zoning: R
- Lot: 0007.A
- Acre: 1.13
- Lot Size: 49223.00
Ownership History
Purchase Details
Home Financials for this Owner
Home Financials are based on the most recent Mortgage that was taken out on this home.Purchase Details
Home Financials for this Owner
Home Financials are based on the most recent Mortgage that was taken out on this home.Purchase Details
Purchase Details
Purchase Details
Similar Home in North Grafton, MA
Home Values in the Area
Average Home Value in this Area
Purchase History
| Date | Type | Sale Price | Title Company |
|---|---|---|---|
| Not Resolvable | $405,000 | -- | |
| Not Resolvable | $370,000 | -- | |
| Deed | $24,000 | -- | |
| Foreclosure Deed | $28,000 | -- | |
| Foreclosure Deed | $42,000 | -- |
Mortgage History
| Date | Status | Loan Amount | Loan Type |
|---|---|---|---|
| Open | $364,500 | New Conventional | |
| Previous Owner | $351,500 | New Conventional | |
| Previous Owner | $26,700 | No Value Available | |
| Previous Owner | $257,348 | No Value Available |
Property History
| Date | Event | Price | Change | Sq Ft Price |
|---|---|---|---|---|
| 06/28/2019 06/28/19 | Sold | $405,000 | -1.2% | $197 / Sq Ft |
| 04/09/2019 04/09/19 | Pending | -- | -- | -- |
| 04/05/2019 04/05/19 | For Sale | $410,000 | +10.8% | $200 / Sq Ft |
| 08/08/2017 08/08/17 | Sold | $370,000 | -1.3% | $180 / Sq Ft |
| 06/22/2017 06/22/17 | Pending | -- | -- | -- |
| 06/01/2017 06/01/17 | For Sale | $375,000 | -- | $183 / Sq Ft |
Tax History Compared to Growth
Tax History
| Year | Tax Paid | Tax Assessment Tax Assessment Total Assessment is a certain percentage of the fair market value that is determined by local assessors to be the total taxable value of land and additions on the property. | Land | Improvement |
|---|---|---|---|---|
| 2025 | $7,936 | $569,300 | $172,000 | $397,300 |
| 2024 | $7,782 | $543,800 | $163,800 | $380,000 |
| 2023 | $7,568 | $481,700 | $163,800 | $317,900 |
| 2022 | $7,155 | $423,900 | $140,800 | $283,100 |
| 2021 | $6,796 | $395,600 | $128,000 | $267,600 |
| 2020 | $6,483 | $392,900 | $128,000 | $264,900 |
| 2019 | $5,968 | $358,200 | $95,300 | $262,900 |
| 2018 | $5,116 | $308,400 | $94,300 | $214,100 |
| 2017 | $4,772 | $291,000 | $76,900 | $214,100 |
| 2016 | $5,219 | $311,600 | $92,100 | $219,500 |
| 2015 | $5,229 | $316,900 | $91,000 | $225,900 |
| 2014 | $4,805 | $314,900 | $101,100 | $213,800 |
Agents Affiliated with this Home
-

Seller's Agent in 2019
Daniel Meservey
Mathieu Newton Sotheby's International Realty
(774) 364-3138
42 Total Sales
-
A
Buyer's Agent in 2019
Angel Rosa
United Brokers
-

Seller's Agent in 2017
Andrew Bruce
Lamacchia Realty, Inc.
(617) 646-9613
3 in this area
198 Total Sales
-

Buyer's Agent in 2017
John Kemble
Mathieu Newton Sotheby's International Realty
(508) 523-0075
Map
Source: MLS Property Information Network (MLS PIN)
MLS Number: 72174296
APN: GRAF-000027-000000-000007A
- 7 Hovey Pond Dr Unit 7
- 23 Hawthorne St
- 0 East St
- 21 Wheeler Rd Unit 36434220
- 4 Winslow Ln Unit 1411
- 4 Winslow Ln Unit 410
- 3 Abby Rd
- 27 N Brigham Hill Rd
- 15 Windle Ave
- 29 Deernolm St
- 189 Brigham Hill Rd
- 2 Winslow Ln Unit 402
- 5 Lincoln Ln Unit 5
- 10 Samuel Dr
- 12 Woodbridge Ct Unit 12
- Ivywood Plan at Winslow Point - The Building 1 Series
- Hayden Plan at Winslow Point - The Building 1 Series
- 2 Audrina Ln Unit 36434767
- 2 Audrina Ln Unit 36441593
- 36 Bernard Rd
