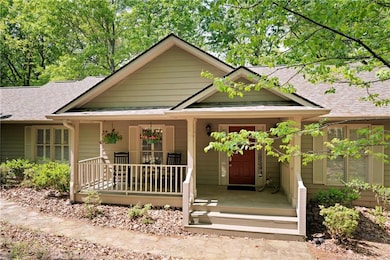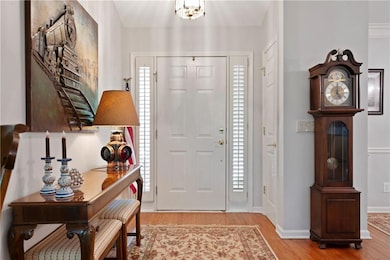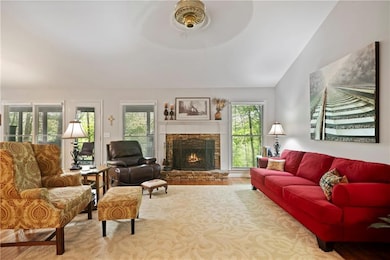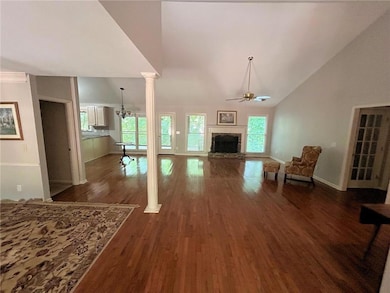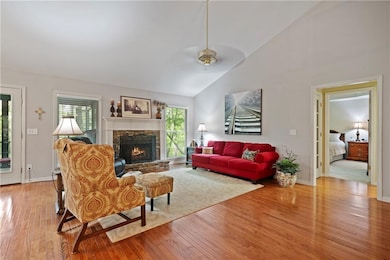171 Yanoo Trace Jasper, GA 30143
Estimated payment $3,155/month
Highlights
- Marina
- Golf Course Community
- Open-Concept Dining Room
- Boating
- Fitness Center
- Fishing
About This Home
With just a little TLC, this beautiful two-level, 3+BDR/3BA Country-Traditional home is a dream-home indeed!....Thoughtfully positioned on a level, tree-shrouded 1+ acre lot, on a peaceful cul-de-sac, three minutes from Big Canoe's North Gate and Wildcat Recreation Area; The generous setback among native flora and fauna; the level driveway leading to a 2-car Garage (side-facing) and additional parking; and the meandering flat-stone walkway leading to the welcoming Rocking-Chair Front Porch, all lend to the wonderful curb appeal. The rear of the home features an oversized Main-Level Screened Porch, a covered Terrace-Level Patio (with exterior stairway connecting them), and a gently sloping back yard with a fenced 500sf (+/-) dog run - all backing to (via short pathway) the beautiful McDaniels' Meadows/Walking Trails.....Imagine the tranquility and convenience of stepping outside and having nature right at your doorstep. It's truly a haven for outdoor enthusiasts. The Main Level interior boasts an open, user-friendly floor plan featuring a warm Greeting Foyer, spacious yet cozy Living Room (with hardwood floor, vaulted ceiling, and stacked-stone fireplace), separate Dining Room (partially open to the Living Area; comfortably seats 10), and open Kitchen (with Eat-In Area, Breakfast Bar, abundant workspace, granite countertops, and hardwood floors), two spacious Bedrooms (including Master), each with Full tiled Bath, light Laundry Room (positioned between Kitchen and the Garage), and a large rear Screened Porch off the Living Area - an oasis for entertaining or just relaxing with serene forest views The Terrace Level (accessed via both interior and exterior stairways) features an array of multi-use rooms and endless possibilities - from the cozy Family/Rec Room, the spacious Bedroom/Bath (with adjoining TV Room/Baby's Room/Den), and an Office/Crafts Room/Fitness Room - all with access to the covered Patio and back yard. A spacious, windowed Workshop (with large Utility Sink, abundant workspace/cabinetry, and 220v power), and a huge, adjoining Storage Room, are easily accessed from the Terrace-Level Patio...... NOTE: A mandatory $4,500 (Valid for 2025) Capital Contribution Fee ("Initiation") to be paid to the Big Canoe Property Owners Association (POA), by Buyer, at Closing.
Listing Agent
Linda Travis & Associates Realtors, Inc. License #170325 Listed on: 09/20/2025
Home Details
Home Type
- Single Family
Est. Annual Taxes
- $2,446
Year Built
- Built in 1995
Lot Details
- 1.02 Acre Lot
- Lot Dimensions are 151 x 371 x 183 x 268
- Property fronts a private road
- Cul-De-Sac
- Private Entrance
- Level Lot
- Wooded Lot
- Private Yard
- Back and Front Yard
HOA Fees
- $400 per month
Parking
- 2 Car Attached Garage
- Parking Pad
- Parking Accessed On Kitchen Level
- Side Facing Garage
- Driveway Level
Home Design
- Traditional Architecture
- Country Style Home
- Slab Foundation
- Frame Construction
- Composition Roof
- Wood Siding
- HardiePlank Type
Interior Spaces
- 3,180 Sq Ft Home
- 2-Story Property
- Rear Stairs
- Tray Ceiling
- Vaulted Ceiling
- Ceiling Fan
- Factory Built Fireplace
- Fireplace With Gas Starter
- Double Pane Windows
- Plantation Shutters
- Entrance Foyer
- Family Room
- Living Room with Fireplace
- Open-Concept Dining Room
- Breakfast Room
- Formal Dining Room
- Home Office
- Workshop
- Screened Porch
- Home Gym
- Views of Woods
Kitchen
- Open to Family Room
- Breakfast Bar
- Self-Cleaning Oven
- Electric Range
- Microwave
- Dishwasher
- Stone Countertops
- White Kitchen Cabinets
- Disposal
Flooring
- Wood
- Ceramic Tile
Bedrooms and Bathrooms
- 3 Bedrooms | 2 Main Level Bedrooms
- Primary Bedroom on Main
- Split Bedroom Floorplan
- Walk-In Closet
- Dual Vanity Sinks in Primary Bathroom
- Whirlpool Bathtub
- Separate Shower in Primary Bathroom
Laundry
- Laundry Room
- Laundry on main level
- Dryer
- Washer
- 220 Volts In Laundry
Finished Basement
- Walk-Out Basement
- Basement Fills Entire Space Under The House
- Interior and Exterior Basement Entry
- Natural lighting in basement
Home Security
- Security Gate
- Fire and Smoke Detector
Eco-Friendly Details
- Energy-Efficient Windows
Outdoor Features
- Deck
- Patio
- Outdoor Storage
- Rain Gutters
Schools
- Tate Elementary School
- Pickens County Middle School
- Pickens High School
Utilities
- Air Source Heat Pump
- Underground Utilities
- 220 Volts in Workshop
- Private Water Source
- Electric Water Heater
- Septic Tank
- High Speed Internet
- Phone Available
- Satellite Dish
- Cable TV Available
Listing and Financial Details
- Home warranty included in the sale of the property
- Tax Lot 2348
- Assessor Parcel Number 047B 021
Community Details
Overview
- $4,500 Initiation Fee
- Big Canoe Poa, Phone Number (706) 268-1114
- Big Canoe Subdivision
- Community Lake
Amenities
- Clubhouse
Recreation
- Boating
- Marina
- Golf Course Community
- Tennis Courts
- Pickleball Courts
- Swim or tennis dues are optional
- Fitness Center
- Community Pool
- Fishing
Security
- Security Guard
- Gated Community
Map
Home Values in the Area
Average Home Value in this Area
Tax History
| Year | Tax Paid | Tax Assessment Tax Assessment Total Assessment is a certain percentage of the fair market value that is determined by local assessors to be the total taxable value of land and additions on the property. | Land | Improvement |
|---|---|---|---|---|
| 2024 | $2,484 | $130,518 | $30,000 | $100,518 |
| 2023 | $2,553 | $130,518 | $30,000 | $100,518 |
| 2022 | $2,553 | $130,518 | $30,000 | $100,518 |
| 2021 | $2,735 | $130,518 | $30,000 | $100,518 |
| 2020 | $2,817 | $130,518 | $30,000 | $100,518 |
| 2019 | $2,882 | $130,518 | $30,000 | $100,518 |
| 2018 | $2,909 | $130,518 | $30,000 | $100,518 |
| 2017 | $2,956 | $130,518 | $30,000 | $100,518 |
| 2016 | $3,004 | $130,518 | $30,000 | $100,518 |
| 2015 | $2,927 | $130,518 | $30,000 | $100,518 |
| 2014 | $2,927 | $130,518 | $30,000 | $100,518 |
| 2013 | -- | $130,517 | $30,000 | $100,517 |
Property History
| Date | Event | Price | List to Sale | Price per Sq Ft | Prior Sale |
|---|---|---|---|---|---|
| 11/07/2025 11/07/25 | Price Changed | $485,000 | -2.0% | $153 / Sq Ft | |
| 09/20/2025 09/20/25 | For Sale | $495,000 | +4.2% | $156 / Sq Ft | |
| 12/06/2024 12/06/24 | Sold | $475,000 | -9.5% | $149 / Sq Ft | View Prior Sale |
| 11/11/2024 11/11/24 | Pending | -- | -- | -- | |
| 09/08/2024 09/08/24 | Price Changed | $525,000 | -8.7% | $165 / Sq Ft | |
| 06/09/2024 06/09/24 | Price Changed | $575,000 | -4.0% | $181 / Sq Ft | |
| 05/16/2024 05/16/24 | Price Changed | $599,000 | -6.4% | $188 / Sq Ft | |
| 04/22/2024 04/22/24 | For Sale | $640,000 | -- | $201 / Sq Ft |
Purchase History
| Date | Type | Sale Price | Title Company |
|---|---|---|---|
| Deed | $282,000 | -- | |
| Deed | $185,000 | -- | |
| Deed | $62,000 | -- |
Source: First Multiple Listing Service (FMLS)
MLS Number: 7652967
APN: 047B-000-021-000
- 19 Cherokee Dr
- 14 Yanegwa Path
- 475 Wedgewood Dr
- 19958 Waterford Way Unit LOT 4828
- 24003 Waterford Way Unit LOT 4853
- 22396 Waterford Way Unit LOT 4856
- 24000 Waterford Way Unit LOT 4850
- 22397 Waterford Way Unit LOT 4869
- 24001 Waterford Way Unit LOT 4851
- 24002 Waterford Way Unit LOT 4852
- 23999 Waterford Way Unit LOT 4849
- 22395 Waterford Way Unit LOT 4854
- 490 Wedgewood Dr
- 219 Wedgewood Dr
- 220 Yanegwa Knoll
- 3818 Steve Tate Hwy
- 2107 McElroy Mountain Dr
- 2569 Wilderness Pkwy
- 22398 Still Spring Unit LOT 4870
- 22399 Still Spring Unit LOT 4871
- 1545 Dawson Petit Ridge Dr
- 1545 Petit Ridge Dr
- 94 Winding Way
- 129 Softwood Ct
- 14 Frost Pine Cir
- 120 Rocky Stream Ct
- 361 Tower Dr
- 937 Scenic Ln
- 1025 Pickens St
- 559 Highway 53 W
- 2007 Laurel Cove
- 15 N Rim Dr
- 1529 S 1529 S Main St Unit 3
- 14 Pearl Chambers Dr
- 338 Georgianna St
- 340 Georgianna St
- 170 Knob Creek
- 416 Highway 9 S Unit A
- 1529 S 15-29 S Main St Unit 3 St Unit 3
- 419 Georgia 9


