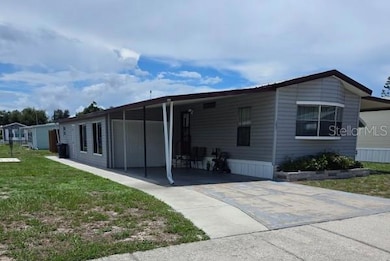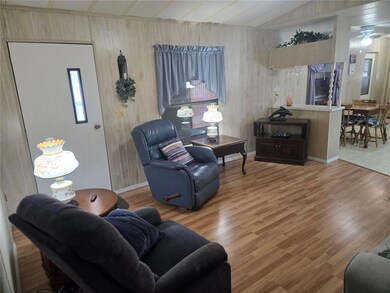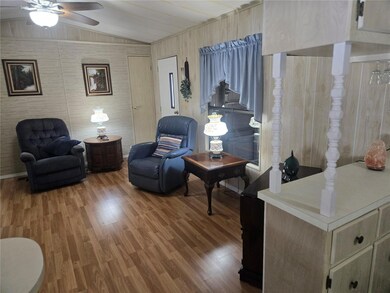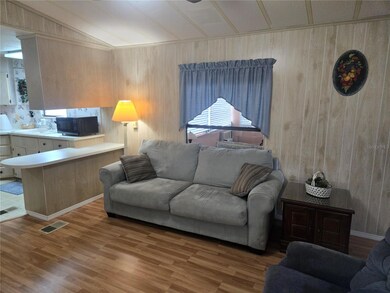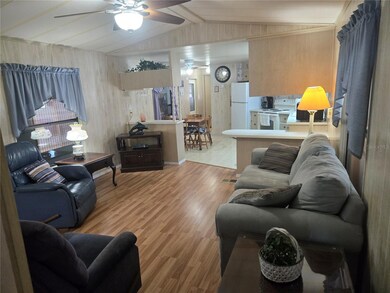1710 7th St SW Unit 103 Ruskin, FL 33570
Estimated payment $832/month
Highlights
- Active Adult
- Clubhouse
- Sun or Florida Room
- Gated Community
- Private Lot
- Community Pool
About This Home
Under contract-accepting backup offers. Back on the market with a BRAND NEW ROOF & CARPORT! Never pay lot rent again! 2-bed/2-bath home with NEW HVAC (2024) in the active 55+ community of Riverbreeze Estates! Purchasing a unit in this co-op community means you own a share in Riverbreeze Estates Park with the right to a seat on the Board of Directors. ATTACHED GARAGE and a COVERED CARPORT! Garage STORAGE ROOM housing a washer & dryer! The kitchen features a dinette area and ceiling fan. The FLORIDA ROOM is enclosed to be enjoyed all year round! Spacious bedrooms and full bathrooms. Riverbreeze Estates is a night gated community with a pool, shuffleboard court, a clubhouse, and the maintenance fee is a super low $135.00/mo. It's conveniently located near US-41, making Bradenton and Sarasota an easy drive and not far from Tampa and St. Pete via I-75. This home is waiting for you - schedule a showing today.
Listing Agent
KELLER WILLIAMS SOUTH SHORE Brokerage Phone: 813-641-8300 License #3086739 Listed on: 07/01/2024

Property Details
Home Type
- Manufactured Home
Est. Annual Taxes
- $1,143
Year Built
- Built in 1983
Lot Details
- 436 Sq Ft Lot
- West Facing Home
- Private Lot
- Landscaped with Trees
HOA Fees
- $135 Monthly HOA Fees
Parking
- 1 Car Attached Garage
- 1 Carport Space
- Tandem Parking
- Driveway
Home Design
- Metal Roof
- Metal Siding
Interior Spaces
- 1,040 Sq Ft Home
- 1-Story Property
- Ceiling Fan
- Awning
- Window Treatments
- Living Room
- Sun or Florida Room
- Crawl Space
Kitchen
- Eat-In Kitchen
- Range
- Microwave
Flooring
- Carpet
- Vinyl
Bedrooms and Bathrooms
- 2 Bedrooms
- 2 Full Bathrooms
- Bathtub with Shower
- Shower Only
Laundry
- Laundry Room
- Laundry Located Outside
- Dryer
- Washer
Outdoor Features
- Covered Patio or Porch
- Outdoor Storage
Mobile Home
- Manufactured Home
Utilities
- Central Heating and Cooling System
- Thermostat
Listing and Financial Details
- Visit Down Payment Resource Website
- Tax Lot 001030
- Assessor Parcel Number U-18-32-19-20L-000000-00103.0
Community Details
Overview
- Active Adult
- Community's First / Christine Trimmer Association, Phone Number (813) 333-1047
- Ruskin Colony Farms 3Rd Add Subdivision
- The community has rules related to allowable golf cart usage in the community
Recreation
- Community Pool
Pet Policy
- 1 Pet Allowed
- Cats Allowed
Additional Features
- Clubhouse
- Gated Community
Map
Home Values in the Area
Average Home Value in this Area
Property History
| Date | Event | Price | List to Sale | Price per Sq Ft | Prior Sale |
|---|---|---|---|---|---|
| 08/29/2025 08/29/25 | Pending | -- | -- | -- | |
| 05/05/2025 05/05/25 | Price Changed | $115,000 | -4.2% | $111 / Sq Ft | |
| 12/19/2024 12/19/24 | For Sale | $120,000 | 0.0% | $115 / Sq Ft | |
| 10/14/2024 10/14/24 | Off Market | $120,000 | -- | -- | |
| 07/10/2024 07/10/24 | For Sale | $120,000 | 0.0% | $115 / Sq Ft | |
| 07/01/2024 07/01/24 | Off Market | $120,000 | -- | -- | |
| 07/01/2024 07/01/24 | Pending | -- | -- | -- | |
| 07/01/2024 07/01/24 | For Sale | $120,000 | +185.7% | $115 / Sq Ft | |
| 06/16/2014 06/16/14 | Off Market | $42,000 | -- | -- | |
| 01/10/2014 01/10/14 | Sold | $42,000 | -2.1% | $40 / Sq Ft | View Prior Sale |
| 12/13/2013 12/13/13 | Pending | -- | -- | -- | |
| 12/10/2013 12/10/13 | For Sale | $42,900 | -- | $41 / Sq Ft |
Source: Stellar MLS
MLS Number: T3535990
APN: U18321920L000000001030
- 1710 7th St SW Unit 82
- 1710 7th St SW Unit 83
- 1710 7th St SW Unit 39
- 1710 7th St SW Unit 24
- 1710 7th St SW Unit 85
- 1710 7th St SW Unit 93
- 917 Timeless Moss Dr
- 1750 Saffold Park Dr
- 409 Serenity Mill Loop
- 1503 7th St SW
- 406 Serenity Mill Loop
- 517 Serenity Mill Loop
- 102 AND 104 N Domino Dr N
- 2017 U S 41 Unit 3
- 611 Sundrop Cir
- 2216 4th St SW
- 119 Eagle Summit Dr
- 105 Blue Alice Spring Ct
- 1601 1st St SE
- 208 Cascade Bend Dr


