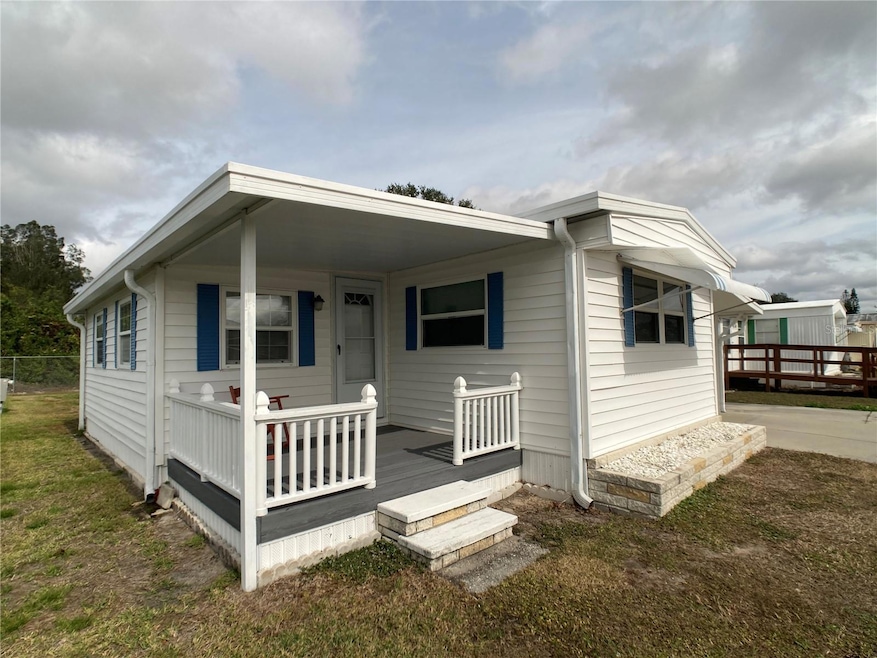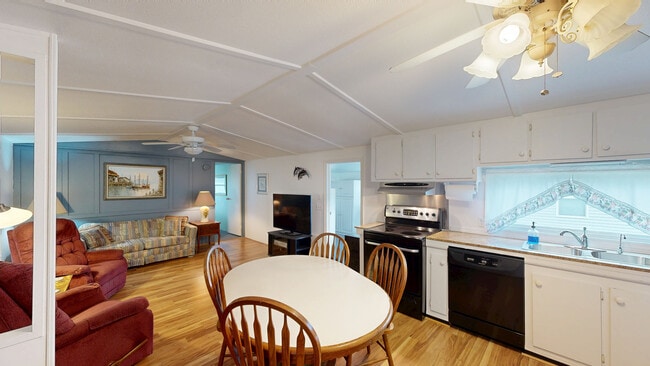
1710 7th St SW Unit 83 Ruskin, FL 33570
Estimated payment $838/month
Highlights
- Active Adult
- Clubhouse
- Solid Surface Countertops
- Gated Community
- Sun or Florida Room
- Community Pool
About This Home
Come retire in Riverbreeze - an active 55+ COOP community in Ruskin- and never pay lot rent again. This beautiful, spacious fully furnished 2 bed/2 bath split plan home is loaded with custom features! Large front porch and Florida Room, Oversized Garage, Workshop & Storage. Enjoy the pleasant bright North-facing Lanai with neighbors over morning coffee or weekend football games. High-ceiling great room includes stone counter kitchen, dining and formal living all brought together by rich wood look floor. Two large bathrooms, one with beautiful deep custom tile shower with built in seating. Generous storage throughout. Insulated windows in the conditioned areas.Amenities include a clubhouse with plenty of planned activities, a large heated community pool, shuffleboard, and a fenced storage area for RV's and boats. Buyer approval is required. One indoor cat or a service dog is allowed. Park is conveniently located near US-41 and I-75 making Bradenton, Sarasota, Tampa and St Pete an easy drive - all with unlimited shopping, beaches, and restaurants. Schedule a showing today.
Listing Agent
FATHOM REALTY FL LLC Brokerage Phone: 888-455-6040 License #3270986 Listed on: 01/23/2025

Property Details
Home Type
- Manufactured Home
Est. Annual Taxes
- $1,249
Year Built
- Built in 1983
Lot Details
- 871 Sq Ft Lot
- East Facing Home
HOA Fees
- $135 Monthly HOA Fees
Parking
- 1 Car Attached Garage
- Garage Door Opener
- Driveway
Home Design
- Turnkey
- Metal Roof
- Vinyl Siding
Interior Spaces
- 1,040 Sq Ft Home
- 1-Story Property
- Ceiling Fan
- Double Pane Windows
- Awning
- Blinds
- Living Room
- Workshop
- Sun or Florida Room
- Crawl Space
Kitchen
- Range with Range Hood
- Microwave
- Dishwasher
- Solid Surface Countertops
Flooring
- Carpet
- Concrete
- Ceramic Tile
- Vinyl
Bedrooms and Bathrooms
- 2 Bedrooms
- 2 Full Bathrooms
Laundry
- Laundry Room
- Dryer
- Washer
Outdoor Features
- Rain Gutters
- Front Porch
Mobile Home
- Manufactured Home
Utilities
- Central Heating and Cooling System
- Heat Pump System
- Thermostat
- Electric Water Heater
- Water Softener
- High Speed Internet
Listing and Financial Details
- Visit Down Payment Resource Website
- Tax Lot 83
- Assessor Parcel Number U-18-32-19-20L-000000-00083.0
Community Details
Overview
- Active Adult
- Association fees include pool
- Community's First/ Christine Trimmer Association, Phone Number (813) 333-1047
- Ruskin Colony Farms 3Rd Add Subdivision
Recreation
- Shuffleboard Court
- Community Pool
Pet Policy
- 1 Pet Allowed
- Cats Allowed
Additional Features
- Clubhouse
- Gated Community
Matterport 3D Tour
Floorplan
Map
Home Values in the Area
Average Home Value in this Area
Property History
| Date | Event | Price | List to Sale | Price per Sq Ft |
|---|---|---|---|---|
| 11/28/2025 11/28/25 | Price Changed | $114,000 | -4.2% | $110 / Sq Ft |
| 10/26/2025 10/26/25 | Price Changed | $119,000 | -5.5% | $114 / Sq Ft |
| 08/15/2025 08/15/25 | For Sale | $125,900 | 0.0% | $121 / Sq Ft |
| 07/31/2025 07/31/25 | Pending | -- | -- | -- |
| 06/17/2025 06/17/25 | Price Changed | $125,900 | -3.1% | $121 / Sq Ft |
| 03/22/2025 03/22/25 | Price Changed | $129,900 | -3.8% | $125 / Sq Ft |
| 02/11/2025 02/11/25 | Price Changed | $135,000 | -6.9% | $130 / Sq Ft |
| 01/23/2025 01/23/25 | For Sale | $145,000 | -- | $139 / Sq Ft |
About the Listing Agent

I'm an expert real estate agent with EXP REALTY LLC in Siesta Key, FL and the nearby area, providing home-buyers and sellers with professional, responsive and attentive real estate services. Want an agent who'll really listen to what you want in a home? Need an agent who knows how to effectively market your home so it sells? Give me a call! I'm eager to help and would love to talk to you.
Curt's Other Listings
Source: Stellar MLS
MLS Number: TB8341105
APN: U18321920L000000000830
- 1710 7th St SW Unit 82
- 1710 7th St SW Unit 44
- 1710 7th St SW Unit 67
- 1710 7th St SW Unit 59
- 1710 7th St SW Unit 24
- 1710 7th St SW Unit 85
- 1710 7th St SW Unit 93
- 1706 Saffold Park Dr
- 409 21st Ave SW
- 409 Serenity Mill Loop
- 406 Serenity Mill Loop
- 517 Serenity Mill Loop
- 102 AND 104 N Domino Dr N
- 2201 S US Highway 41 Unit 86
- 2216 4th St SW
- 105 Blue Alice Spring Ct
- 149 Cascade Bend Dr
- 113 Eagle Summit Dr
- 114 Eagle Summit Dr
- 304 Cascade Bend Dr
- 806 Timeless Moss Dr
- 426 Serenity Ml Lp
- 105 Domino Dr N
- 149 Cascade Bend Dr
- 2248 Roanoke Springs Dr
- 401 Pine Terrace Dr
- 2335 Roanoke Springs Dr
- 524 Pine Terrace Dr
- 933 Chandrika Place
- 931 Chandrika Place
- 706 Parsons St SW
- 2323 Dakota Rock Dr
- 2008 9th St SE
- 1398 9th St SE
- 705 2nd Ave NW Unit B
- 705 2nd Ave NW Unit A
- 718 Tanana Fall Dr
- 906 Windton Oak Dr
- 809 College Chase Dr
- 442 Barrier Reef St





