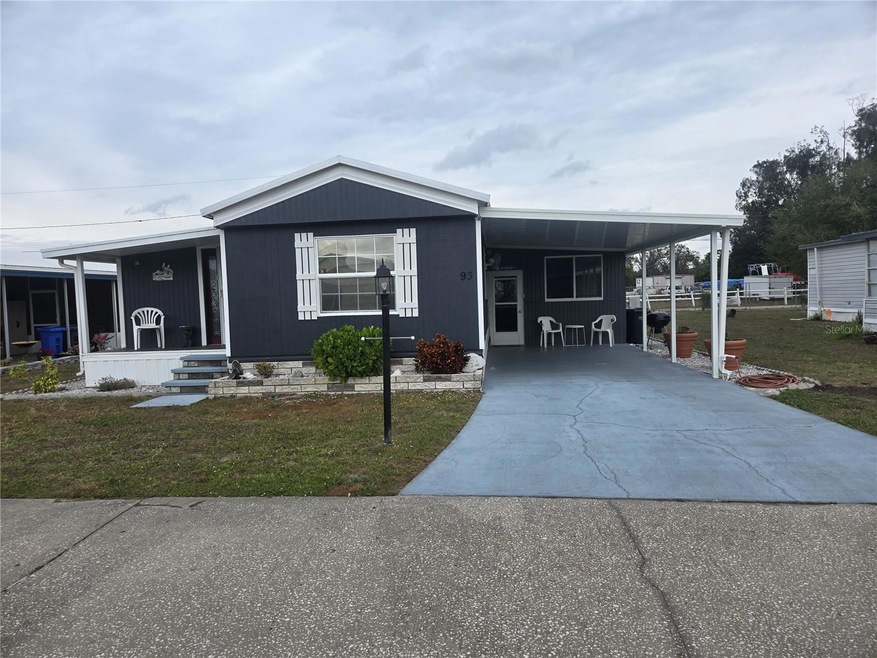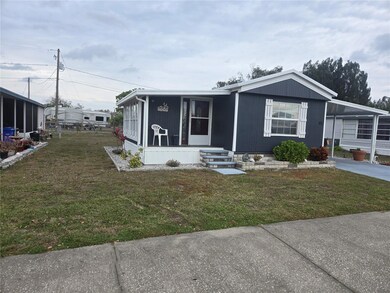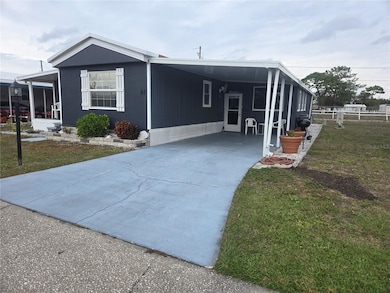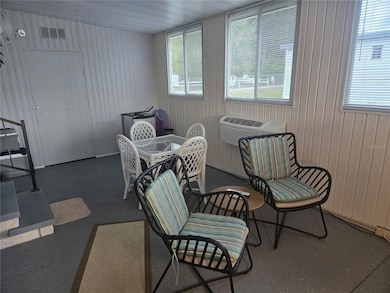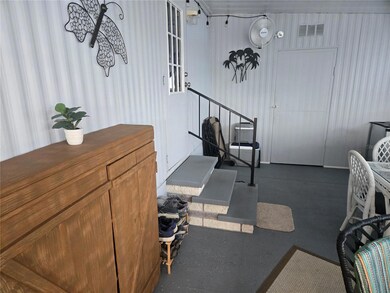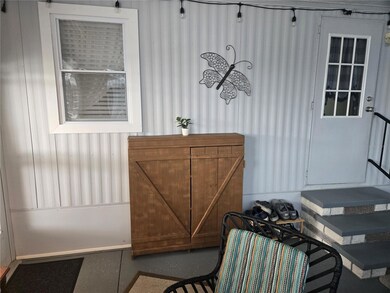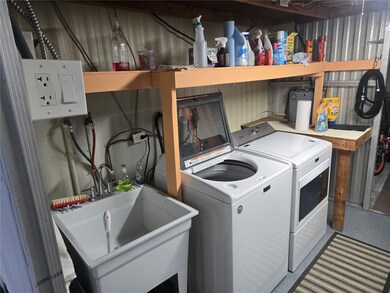1710 7th St SW Unit 93 Ruskin, FL 33570
Estimated payment $817/month
Highlights
- Active Adult
- Clubhouse
- Living Room with Fireplace
- Gated Community
- Private Lot
- Furnished
About This Home
For sale in the hidden gem of Riverbreeze Estates, a dynamic 55+ community in Ruskin! TURNKEY 2-bed, 1.5-bath very well maintained FURNISHED home with a CARPORT, gutters, tinted windows, fresh paint, and more! The ENCLOSED PORCH provides year-round enjoyment with its AC wall unit, and leads into the large STORAGE ROOM with a laundry area complete with washer, dryer, and DEEP SINK, on into a WORKSHOP area with bench and pegboard. The kitchen features STAINLESS STEEL appliances including a range hood, beautiful backsplash, and dining space! The living room has its own electric fireplace, and connects via archway to the family room, meaning even more entertaining space. This SPLIT-BEDROOM layout positions a bedroom with oversized closet on one end of the home conveniently next to the full bathroom, housing a single sink vanity and SHOWER STALL! The other bedroom features an EN-SUITE half bath. This is an exceptional find and would make a wonderful vacation or full-time home. Riverbreeze Estates is a night gated community with a pool, shuffleboard court, a clubhouse, and a low maintenance fee. It's conveniently located near US-41, making Bradenton and Sarasota an easy drive and not far from Tampa and St. Pete via I-75. This home is waiting for you - schedule a showing today!
Listing Agent
KELLER WILLIAMS SOUTH SHORE Brokerage Phone: 813-641-8300 License #3086739 Listed on: 02/21/2025

Property Details
Home Type
- Manufactured Home
Est. Annual Taxes
- $1,219
Year Built
- Built in 1983
Lot Details
- 436 Sq Ft Lot
- South Facing Home
- Private Lot
- Irrigation Equipment
HOA Fees
- $135 Monthly HOA Fees
Home Design
- Metal Roof
- Metal Siding
Interior Spaces
- 888 Sq Ft Home
- 1-Story Property
- Furnished
- Shelving
- Ceiling Fan
- Electric Fireplace
- Awning
- Window Treatments
- Family Room
- Living Room with Fireplace
- Workshop
- Crawl Space
Kitchen
- Eat-In Kitchen
- Range with Range Hood
- Microwave
- Dishwasher
Flooring
- Carpet
- Laminate
Bedrooms and Bathrooms
- 2 Bedrooms
- Split Bedroom Floorplan
- En-Suite Bathroom
- Single Vanity
- Pedestal Sink
- Shower Only
Laundry
- Laundry Room
- Laundry Located Outside
- Dryer
- Washer
Parking
- 2 Carport Spaces
- Tandem Parking
- Driveway
Outdoor Features
- Enclosed Patio or Porch
- Outdoor Storage
Mobile Home
- Manufactured Home
Utilities
- Central Heating and Cooling System
- Thermostat
Listing and Financial Details
- Visit Down Payment Resource Website
- Tax Lot 000930
- Assessor Parcel Number U-18-32-19-20L-000000-00093.0
Community Details
Overview
- Active Adult
- Communities First Am/Christine Trimmer Association, Phone Number (813) 333-1047
- Ruskin Colony Farms 3Rd Add Subdivision
- The community has rules related to allowable golf cart usage in the community
Recreation
- Community Pool
Pet Policy
- 1 Pet Allowed
- Cats Allowed
Additional Features
- Clubhouse
- Gated Community
Map
Home Values in the Area
Average Home Value in this Area
Property History
| Date | Event | Price | List to Sale | Price per Sq Ft | Prior Sale |
|---|---|---|---|---|---|
| 06/14/2025 06/14/25 | For Sale | $110,000 | 0.0% | $124 / Sq Ft | |
| 06/08/2025 06/08/25 | Pending | -- | -- | -- | |
| 02/21/2025 02/21/25 | For Sale | $110,000 | +39.2% | $124 / Sq Ft | |
| 04/26/2021 04/26/21 | Sold | $79,000 | -1.1% | $89 / Sq Ft | View Prior Sale |
| 04/02/2021 04/02/21 | Pending | -- | -- | -- | |
| 03/29/2021 03/29/21 | For Sale | $79,900 | -- | $90 / Sq Ft |
Source: Stellar MLS
MLS Number: TB8353141
APN: U18321920L000000000930
- 1710 7th St SW Unit 82
- 1710 7th St SW Unit 83
- 1710 7th St SW Unit 44
- 1710 7th St SW Unit 67
- 1710 7th St SW Unit 59
- 1710 7th St SW Unit 39
- 1710 7th St SW Unit 24
- 1710 7th St SW Unit 85
- 1750 Saffold Park Dr
- 409 21st Ave SW
- 409 Serenity Mill Loop
- 1503 7th St SW
- 406 Serenity Mill Loop
- 517 Serenity Mill Loop
- 102 AND 104 N Domino Dr N
- 2017 U S 41 Unit 3
- 611 Sundrop Cir
- 2201 S US Highway 41 Unit 86
- 2216 4th St SW
- 119 Eagle Summit Dr
- 105 Domino Dr N
- 127 Cascade Bend Dr
- 256 Cascade Bend Dr
- 401 Pine Terrace Dr
- 326 Pine Terrace Dr
- 2335 Roanoke Springs Dr
- 315 Pine Terrace Dr
- 524 Pine Terrace Dr
- 410 Blakely Ct
- 1132 Lauren Manor Loop
- 808 Tidal Rock Ave
- 2323 Dakota Rock Dr
- 913 Coastal Hammock Ave
- 1398 9th St SE
- 1122 Neptune Dr
- 2007 12th St SE
- 906 Windton Oak Dr
- 1105 Windton Oak Dr
- 442 Barrier Reef St
- 476 Olive Conch St
