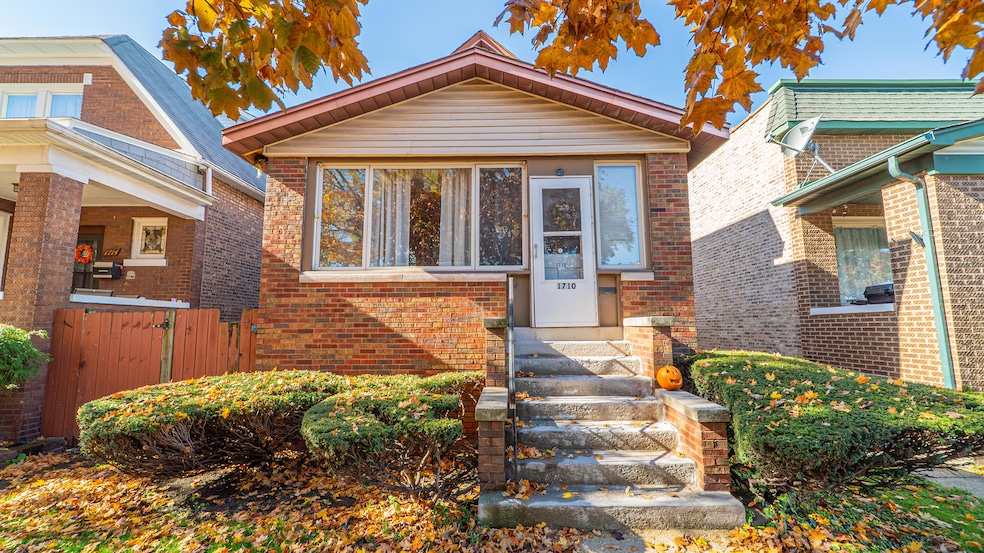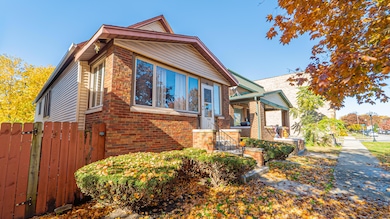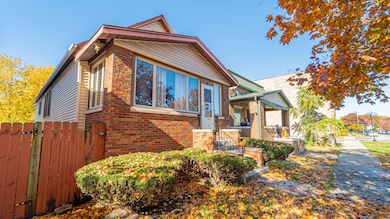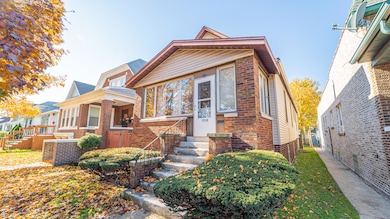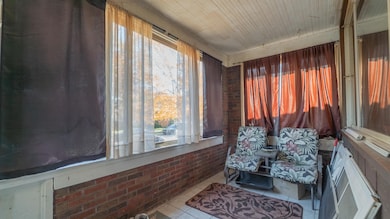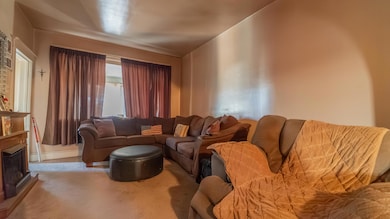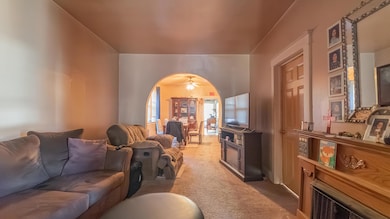1710 Atchison Ave Whiting, IN 46394
Estimated payment $1,470/month
Total Views
28,890
4
Beds
1.5
Baths
2,400
Sq Ft
$96
Price per Sq Ft
Highlights
- Views of Trees
- 1 Car Detached Garage
- Living Room
- No HOA
- Enclosed Patio or Porch
- Laundry Room
About This Home
If you love Mid -century modern charm, this home will capture your heart. Spacious home that features 4 bedrooms 1.5 bathrroms, living room , dining room, eat-in-kitchen , finish basement for entertaining, beautiful large back yard for family gatherings. Just minutes away from downtown whiting and local favorite like Poerogi fest and other venues, this property has been maintained and move- in- ready. Dont miss your opportunity to live near all the excitement the area has to offer.Tenant occupied NEED 24 hour notice.
Home Details
Home Type
- Single Family
Est. Annual Taxes
- $3,450
Year Built
- Built in 1907
Lot Details
- 3,690 Sq Ft Lot
- Back Yard Fenced
Parking
- 1 Car Detached Garage
Property Views
- Trees
- Neighborhood
Home Design
- Brick Foundation
Interior Spaces
- 1.5-Story Property
- Living Room
- Dining Room
- Gas Range
- Basement
Flooring
- Carpet
- Tile
Bedrooms and Bathrooms
- 4 Bedrooms
Laundry
- Laundry Room
- Washer and Gas Dryer Hookup
Home Security
- Carbon Monoxide Detectors
- Fire and Smoke Detector
Schools
- Benjamin Franklin Elementary School
- Henry W. Eggers Middle School
- Hammond High School
Additional Features
- Enclosed Patio or Porch
- Central Heating and Cooling System
Community Details
- No Home Owners Association
- Agnes Roberts Subdivision
Listing and Financial Details
- Assessor Parcel Number 450307132011000023
- Seller Considering Concessions
Map
Create a Home Valuation Report for This Property
The Home Valuation Report is an in-depth analysis detailing your home's value as well as a comparison with similar homes in the area
Home Values in the Area
Average Home Value in this Area
Tax History
| Year | Tax Paid | Tax Assessment Tax Assessment Total Assessment is a certain percentage of the fair market value that is determined by local assessors to be the total taxable value of land and additions on the property. | Land | Improvement |
|---|---|---|---|---|
| 2025 | $2,483 | $171,000 | $25,800 | $145,200 |
| 2024 | $4,254 | $156,100 | $25,800 | $130,300 |
| 2023 | $2,294 | $89,000 | $25,100 | $63,900 |
| 2022 | $2,294 | $85,600 | $25,100 | $60,500 |
| 2021 | $2,017 | $74,400 | $12,600 | $61,800 |
| 2020 | $1,848 | $67,700 | $12,600 | $55,100 |
| 2019 | $1,866 | $64,100 | $12,600 | $51,500 |
| 2018 | $1,956 | $61,900 | $12,600 | $49,300 |
| 2017 | $2,182 | $60,300 | $12,600 | $47,700 |
| 2016 | $1,841 | $58,800 | $12,600 | $46,200 |
| 2014 | $2,494 | $79,600 | $12,600 | $67,000 |
| 2013 | $2,360 | $79,600 | $12,600 | $67,000 |
Source: Public Records
Property History
| Date | Event | Price | List to Sale | Price per Sq Ft |
|---|---|---|---|---|
| 11/11/2025 11/11/25 | For Sale | $230,000 | -- | $96 / Sq Ft |
Source: Northwest Indiana Association of REALTORS®
Purchase History
| Date | Type | Sale Price | Title Company |
|---|---|---|---|
| Interfamily Deed Transfer | -- | Ticor Title Insurance |
Source: Public Records
Source: Northwest Indiana Association of REALTORS®
MLS Number: 830641
APN: 45-03-07-132-011.000-023
Nearby Homes
- 1631 Cleveland Ave
- 1704 Central Ave
- 1643 Roberts Ave
- 1633 Central Ave
- 1711 Central Ave
- 1623 Central Ave
- 1121 Benedict Ave
- 1422 Roberts Ave
- 1813 Sheridan Ave
- 1828 Stanton Ave
- 1409 Lake Ave
- 1430 Stanton Ave
- 1218 120th St
- 1806 Brown Ave
- 2017 Clark St
- 2019 Davidson Place
- 1709 Parkview Ave
- 1207 Lakeview Ave
- 2027 1/2 Davidson Place
- 1314 121st St
- 1601 Central Ave
- 1200 119th St
- 1509 Myrtle Ave
- 1835 Calumet Ave
- 1540 119th St Unit 201
- 2109 New York Ave
- 10904 S Avenue D Unit 3S
- 10300 S Avenue F Unit 1
- 4000 E 134th St
- 9752 S Avenue J
- 9738 S Avenue L Unit 2
- 3324 E 136th St Unit 1S
- 9631 S Ave M Unit 2
- 4328 Northcote Ave Unit 1
- 10311 S Calhoun Ave Unit 1F
- 9924 S Hoxie Ave
- 10035 S Yates Blvd
- 10200 S Crandon Ave
- 2258 E 103rd St
- 3039 E 91st St
Your Personal Tour Guide
Ask me questions while you tour the home.
