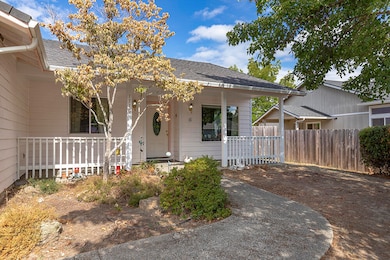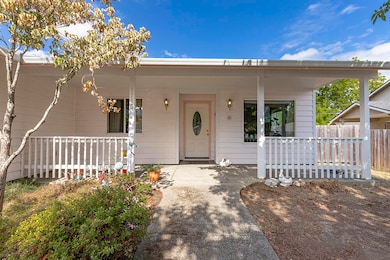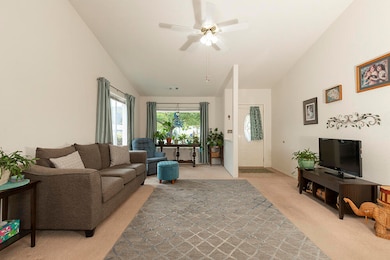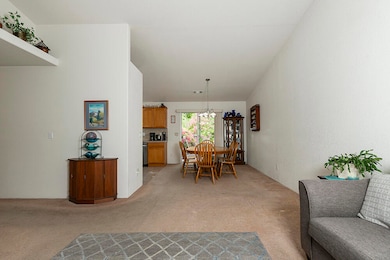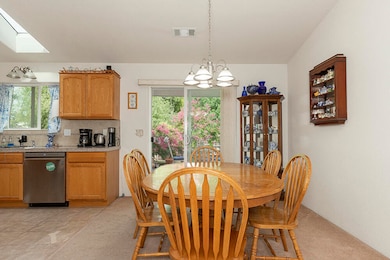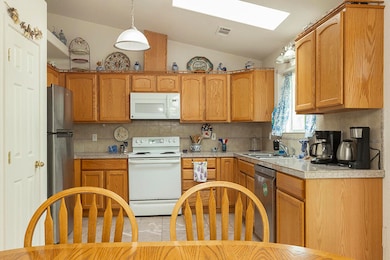1710 Blue Moon Ln Grants Pass, OR 97527
Estimated payment $2,086/month
Highlights
- Mountain View
- Ranch Style House
- Covered Patio or Porch
- Vaulted Ceiling
- No HOA
- 2 Car Attached Garage
About This Home
Welcome to 1710 Blue Moon Ln, a charming 3 bed, 2 bath home nestled on a quiet cul-de-sac in Grants Pass. This 1,448 sq ft residence offers both comfort and function with vaulted ceilings, skylights, and an open layout filled with natural light. The kitchen is well appointed with granite counters, a pantry, and plenty of workspace for the home chef. Relax on the covered front porch or enjoy outdoor living on the two covered back patios overlooking the large, fully fenced yard—perfect for entertaining, gardening, or pets. There's also space to store a small RV or boat, adding to the home's versatility. With a .19-acre lot and thoughtful design, this property blends style, convenience, and practicality in a highly desirable location.
Listing Agent
John L Scott Real Estate Grants Pass Brokerage Phone: 541-476-1299 License #201201020 Listed on: 10/29/2025

Co-Listing Agent
John L Scott Real Estate Grants Pass Brokerage Phone: 541-476-1299 License #201216878
Home Details
Home Type
- Single Family
Est. Annual Taxes
- $2,902
Year Built
- Built in 2003
Lot Details
- 8,276 Sq Ft Lot
- Fenced
- Landscaped
- Level Lot
- Property is zoned R-1-8; Res Low Density, R-1-8; Res Low Density
Parking
- 2 Car Attached Garage
- Garage Door Opener
- Driveway
Property Views
- Mountain
- Neighborhood
Home Design
- Ranch Style House
- Frame Construction
- Composition Roof
- Concrete Perimeter Foundation
Interior Spaces
- 1,448 Sq Ft Home
- Vaulted Ceiling
- Ceiling Fan
- Double Pane Windows
- Vinyl Clad Windows
- Living Room
Kitchen
- Eat-In Kitchen
- Oven
- Range
- Microwave
- Dishwasher
- Tile Countertops
- Laminate Countertops
- Disposal
Flooring
- Carpet
- Tile
- Vinyl
Bedrooms and Bathrooms
- 3 Bedrooms
- Walk-In Closet
- 2 Full Bathrooms
- Bathtub with Shower
Laundry
- Laundry Room
- Dryer
- Washer
Home Security
- Carbon Monoxide Detectors
- Fire and Smoke Detector
Outdoor Features
- Covered Patio or Porch
Schools
- Fruitdale Elementary School
- Lincoln Savage Middle School
- Hidden Valley High School
Utilities
- Central Air
- Heat Pump System
- Water Heater
- Cable TV Available
Community Details
- No Home Owners Association
- Blue Moon Estates Subdivision
- The community has rules related to covenants, conditions, and restrictions
Listing and Financial Details
- Tax Lot 906
- Assessor Parcel Number R342216
Map
Home Values in the Area
Average Home Value in this Area
Tax History
| Year | Tax Paid | Tax Assessment Tax Assessment Total Assessment is a certain percentage of the fair market value that is determined by local assessors to be the total taxable value of land and additions on the property. | Land | Improvement |
|---|---|---|---|---|
| 2025 | $2,902 | $237,640 | -- | -- |
| 2024 | $2,902 | $230,720 | -- | -- |
| 2023 | $2,733 | $224,000 | $0 | $0 |
| 2022 | $2,664 | $217,480 | $0 | $0 |
| 2021 | $2,579 | $211,150 | $0 | $0 |
| 2020 | $2,599 | $205,000 | $0 | $0 |
| 2019 | $2,507 | $199,030 | $0 | $0 |
| 2018 | $2,569 | $193,240 | $0 | $0 |
| 2017 | $2,561 | $187,620 | $0 | $0 |
| 2016 | $2,249 | $182,160 | $0 | $0 |
| 2015 | $2,176 | $176,860 | $0 | $0 |
| 2014 | $2,118 | $171,710 | $0 | $0 |
Property History
| Date | Event | Price | List to Sale | Price per Sq Ft |
|---|---|---|---|---|
| 11/05/2025 11/05/25 | Pending | -- | -- | -- |
| 10/29/2025 10/29/25 | For Sale | $349,900 | 0.0% | $242 / Sq Ft |
| 10/16/2025 10/16/25 | Pending | -- | -- | -- |
| 09/08/2025 09/08/25 | For Sale | $349,900 | -- | $242 / Sq Ft |
Source: Oregon Datashare
MLS Number: 220208907
APN: R342216
- 1223 SE Grandview Ave
- 1942 Parkdale Dr
- 1095 Lee Roze Ln
- 155 SE Champagne Ct Unit Lot7
- 101 Sky Crest Dr
- 1407 Fruitdale Dr Unit 10
- 1407 Fruitdale Dr Unit 12
- 1407 Fruitdale Dr Unit 2
- 1407 Fruitdale Dr Unit 4
- 1407 Fruitdale Dr Unit 3
- 1407 Fruitdale Dr Unit 6
- 1407 Fruitdale Dr Unit 11
- 1407 Fruitdale Dr Unit 5
- 1407 Fruitdale Dr Unit 7
- 1841 Cloverlawn Dr
- 1419 Fruitdale Dr
- 1721 Brookhurst Way
- 1736 Drury Ln
- 1781 SE Brookhurst Way
- 1461 Rogue River Hwy

