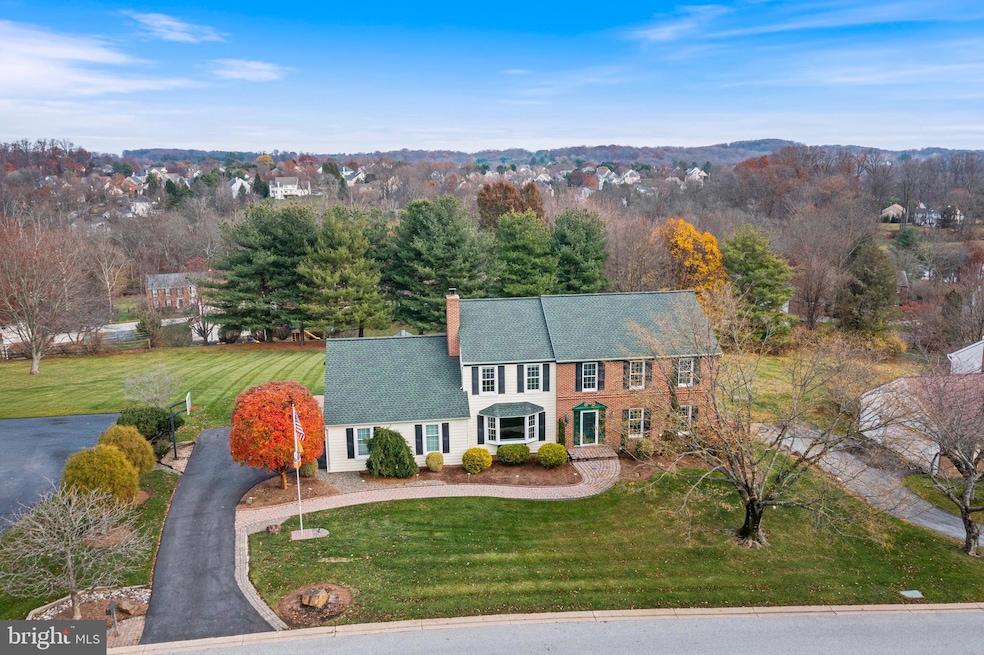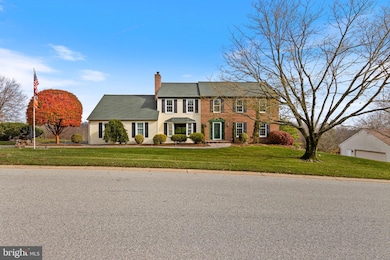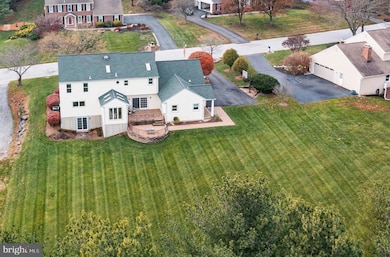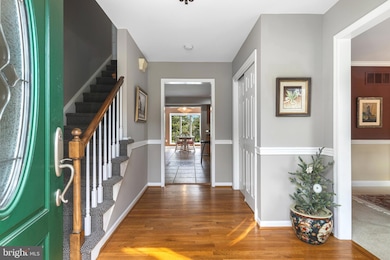1710 Bow Tree Dr West Chester, PA 19380
Estimated payment $7,079/month
Highlights
- Eat-In Gourmet Kitchen
- View of Trees or Woods
- Deck
- East Goshen Elementary School Rated A
- Open Floorplan
- Traditional Architecture
About This Home
Welcome to one of the most distinguished homes in Bow Tree, East Goshen Township. Situated on a pristine and private 0.88-acre homesite, this exceptional 4-bedroom, 2.5-bath residence offers 4,165 square feet of meticulously designed living space. This home is ready for your elevated everyday living and effortless entertaining. The first floor features a spacious family room anchored by a striking stone fireplace, custom built-ins, a charming bay window, and stunning hardwood floors. At the heart of the home, the kitchen is nothing short of spectacular. A 13-foot breakfast bar and thoughtful layout complement every premium upgrade imaginable, including Italian tile flooring, pendant lighting, solid wood cabinetry, under-cabinet lighting, Corian countertops and backsplash, a Dacor oven, Sub-Zero refrigerator, built-in desk area, Dacor gas range with hood, and beautifully illuminated cabinetry that showcases every detail. French doors lead to the formal dining room, perfectly appointed for memorable gatherings with crown molding, chair rail, and lighted built-in cabinetry. Also off the kitchen is the breathtaking great room, surrounded by windows and skylights, offers panoramic views of the lush back lawn, while sliding doors open to the deck. The side-entry addition effortlessly meets today’s lifestyle needs. The mudroom with custom lockers is both stylish and functional, and the oversized laundry room with a full closet was thoughtfully planned for maximum convenience. The powder room and direct deck access earn a 10/10 for practicality and flow. The wet bar is ideally located on the first floor, making entertaining a breeze with new ice maker. The second floor is equally impressive. The primary suite offers exceptional space to unwind, natural light, and a generous custom walk-in closet. The ensuite bath features soothing natural tones, a dual vanity, a beautifully tiled shower with a bench, and a dedicated linen closet creating a true retreat within the home. Three additional spacious bedrooms each include California Closets, ceiling fans, fresh paint, and brand-new carpet. The expanded hall bath provides built-in linen cabinetry for added convenience. The walkout finished basement is a true standout, offering an additional 950 square feet of versatile living space. A dedicated office with custom built-in desks and cabinets is ideal for work-from-home ease. The main recreation area is perfect for game nights, movie nights, or a combination of lounging and entertainment, with ample room for a pool or ping-pong table. From this level, step directly outside to the backyard for seamless indoor-outdoor enjoyment. There is also plenty of storage space on this level. Exterior highlights include replacement Anderson Windows,new garage door, new driveway, flag pole, oversized two tiered deck, and custom lighting that highlights the pristine landscaping. From the finest finishes to the smallest touches, this property embodies attentive care, creating a home that is truly extraordinary.
Listing Agent
(215) 514-9597 amanda.saunders@compass.com Compass RE License #RS309462 Listed on: 11/24/2025

Home Details
Home Type
- Single Family
Est. Annual Taxes
- $9,223
Year Built
- Built in 1988
Lot Details
- 0.88 Acre Lot
- Landscaped
- Extensive Hardscape
- Cleared Lot
- Back Yard
- Historic Home
- Property is in excellent condition
Parking
- 2 Car Direct Access Garage
- 4 Driveway Spaces
- Side Facing Garage
- Garage Door Opener
Home Design
- Traditional Architecture
- Shingle Roof
- Concrete Perimeter Foundation
Interior Spaces
- Property has 2 Levels
- Open Floorplan
- Built-In Features
- Crown Molding
- Ceiling Fan
- Skylights
- Recessed Lighting
- Pendant Lighting
- Stone Fireplace
- Gas Fireplace
- Replacement Windows
- Mud Room
- Family Room Off Kitchen
- Formal Dining Room
- Views of Woods
- Finished Basement
- Walk-Out Basement
Kitchen
- Eat-In Gourmet Kitchen
- Breakfast Area or Nook
- Built-In Oven
- Cooktop with Range Hood
- Built-In Microwave
- Ice Maker
- Dishwasher
- Wine Rack
- Disposal
Flooring
- Wood
- Carpet
- Tile or Brick
Bedrooms and Bathrooms
- 4 Bedrooms
- Walk-In Closet
Laundry
- Laundry Room
- Laundry on main level
- Dryer
- Washer
Outdoor Features
- Deck
- Exterior Lighting
Location
- Suburban Location
Utilities
- Central Air
- Cooling System Utilizes Natural Gas
- Heat Pump System
- Natural Gas Water Heater
Community Details
- No Home Owners Association
- Bow Tree Subdivision
Listing and Financial Details
- Coming Soon on 12/1/25
- Tax Lot 0147
- Assessor Parcel Number 53-04L-0147
Map
Home Values in the Area
Average Home Value in this Area
Tax History
| Year | Tax Paid | Tax Assessment Tax Assessment Total Assessment is a certain percentage of the fair market value that is determined by local assessors to be the total taxable value of land and additions on the property. | Land | Improvement |
|---|---|---|---|---|
| 2025 | $8,748 | $304,400 | $74,690 | $229,710 |
| 2024 | $8,748 | $304,400 | $74,690 | $229,710 |
| 2023 | $8,748 | $304,400 | $74,690 | $229,710 |
| 2022 | $8,481 | $304,400 | $74,690 | $229,710 |
| 2021 | $8,360 | $304,400 | $74,690 | $229,710 |
| 2020 | $8,304 | $304,400 | $74,690 | $229,710 |
| 2019 | $8,186 | $304,400 | $74,690 | $229,710 |
| 2018 | $8,007 | $304,400 | $74,690 | $229,710 |
| 2017 | $7,828 | $304,400 | $74,690 | $229,710 |
| 2016 | $7,037 | $304,400 | $74,690 | $229,710 |
| 2015 | $7,037 | $304,400 | $74,690 | $229,710 |
| 2014 | $7,037 | $304,400 | $74,690 | $229,710 |
Source: Bright MLS
MLS Number: PACT2113904
APN: 53-04L-0147.0000
- 535 Beaumont Cir
- 1659 E Boot Rd
- 1729 Towne Dr
- 1631 E Strasburg Rd
- 371 Applebrook Dr
- 1401 Timber Mill Ln
- 1403 Timber Mill Rd Unit BRN
- 1404 Timber Mill Ln
- 1401 B Timber Mill Ln
- 1402 Timber Mill Ln
- 223 Cheshire Cir
- 293 Devon Ln
- 282 Devon Way
- 1340 E Strasburg Rd
- 206 Marie Rd
- 1467 Quaker Ridge
- 201 Chandler Dr
- 107 Adrienne Ct
- 3 Jasmine Ct
- 254 Chatham Way
- 300 New Kent Dr
- 1323 W Chester Pike
- 2 Waterview Rd
- 1515 Manley Rd
- 100 Treetops Ln
- 1409 W Chester Pike Unit 4
- 1500 Windermere Rd
- 306 Summit House Unit 306
- 1322 W Chester Pike
- 1324 W Chester Pike Unit 113
- 41 Ashton Way
- 3005 Valley Dr
- 1224 W Chester Pike
- 699 Inverness Dr
- 2319 Pond View Dr
- 155 Westtown Way
- 1149 Kingsway Rd
- 113 Spring Ln Unit 7
- 15 Ridings Way Unit 5
- 1650 W Chester Pike






