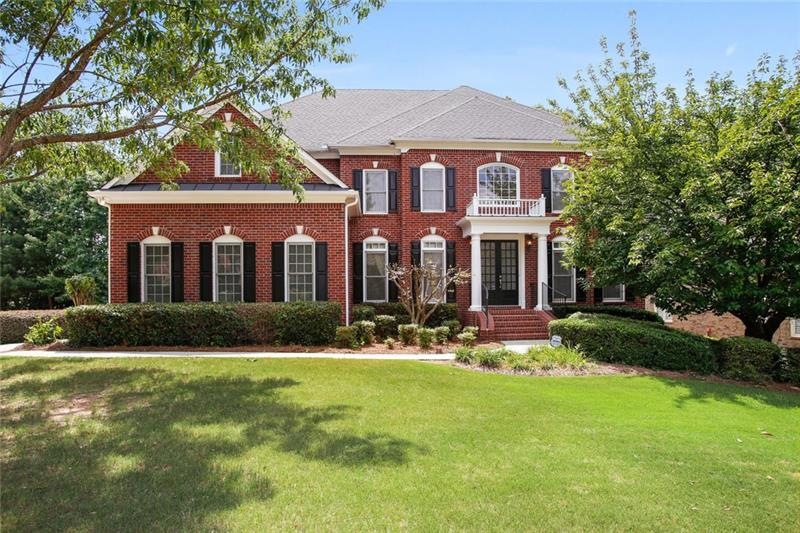
$498,000
- 3 Beds
- 2 Baths
- 2,284 Sq Ft
- 1710 Meadow Forest Ln
- Duluth, GA
Step inside and be welcomed by soaring vaulted ceilings and a bright, open-concept layout that immediately feels like home. Wide plank wood-look flooring runs throughout the main living spaces, adding warmth and durability. What makes this home truly special is the unique finishes -it's packed with thoughtful extras that elevate everyday living into something truly special. Throughout the home,
Those Kunkels Keller Williams Realty Atl. Partners
