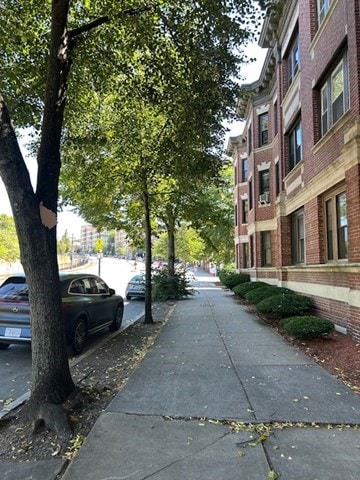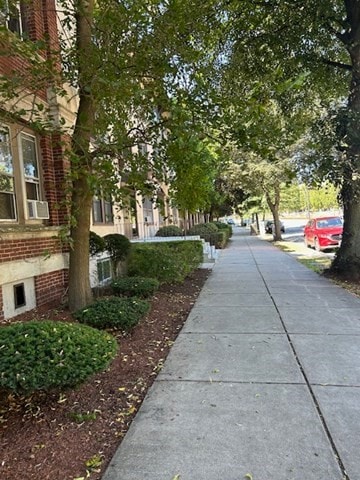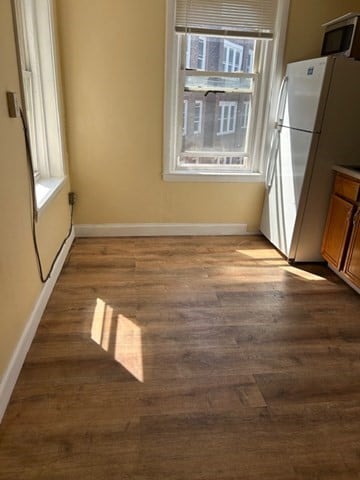1710 Commonwealth Ave Unit 3 Brighton, MA 02135
Commonwealth NeighborhoodEstimated payment $3,804/month
Highlights
- Medical Services
- 1-minute walk to Sutherland Street Station
- Wood Flooring
- Open Floorplan
- Property is near public transit
- 1-minute walk to Wilson Park
About This Home
This bright and spacious 3 bedrooms apartment situated along the MBTA green line B train, between Boston college and Boston university, it offers an easy commute to Back Bay, Copley Square and downtown Boston. It's in a professionally managed brick building. The bathroom is freshly painted with clean bath tub and newer tiles. The eat-in kitchen with newer wood tiles and brand new gas stove, there is a door leading to a sunny balcony for you to enjoy a couple of coffee or planting flower. Hard wood floor through out three bedrooms and spacious living room. This unit is a perfect opportunity for both homeowner and investors!
Property Details
Home Type
- Condominium
Est. Annual Taxes
- $6,081
Year Built
- Built in 1890
Home Design
- Entry on the 1st floor
- Brick Exterior Construction
- Wood Roof
- Rubber Roof
Interior Spaces
- 995 Sq Ft Home
- 2-Story Property
- Open Floorplan
- Wired For Sound
- Light Fixtures
- Picture Window
- Exterior Basement Entry
Kitchen
- Stove
- Range
- Microwave
- Dishwasher
- Disposal
Flooring
- Wood
- Ceramic Tile
Bedrooms and Bathrooms
- 3 Bedrooms
- Primary Bedroom on Main
- Dual Closets
- 1 Full Bathroom
Parking
- Garage
- Common or Shared Parking
- On-Street Parking
- Open Parking
Location
- Property is near public transit
- Property is near schools
Utilities
- Window Unit Cooling System
- Individual Controls for Heating
- Hot Water Heating System
- Heating System Uses Steam
- 100 Amp Service
- High Speed Internet
Additional Features
- Handicap Accessible
- Green Energy Flooring
- Balcony
- Two or More Common Walls
Listing and Financial Details
- Assessor Parcel Number 1216069
Community Details
Overview
- Association fees include heat
- 3 Units
- Low-Rise Condominium
Amenities
- Medical Services
- Shops
- Coin Laundry
Recreation
- Tennis Courts
- Community Pool
- Park
Security
- Resident Manager or Management On Site
Map
Home Values in the Area
Average Home Value in this Area
Tax History
| Year | Tax Paid | Tax Assessment Tax Assessment Total Assessment is a certain percentage of the fair market value that is determined by local assessors to be the total taxable value of land and additions on the property. | Land | Improvement |
|---|---|---|---|---|
| 2025 | $6,081 | $525,100 | $0 | $525,100 |
| 2024 | $5,375 | $493,100 | $0 | $493,100 |
| 2023 | $5,296 | $493,100 | $0 | $493,100 |
| 2022 | $5,039 | $463,100 | $0 | $463,100 |
| 2021 | $4,941 | $463,100 | $0 | $463,100 |
| 2020 | $4,570 | $432,800 | $0 | $432,800 |
| 2019 | $4,472 | $424,300 | $0 | $424,300 |
| 2018 | $4,157 | $396,700 | $0 | $396,700 |
| 2017 | $3,890 | $367,300 | $0 | $367,300 |
| 2016 | $3,707 | $337,000 | $0 | $337,000 |
| 2015 | $3,769 | $311,200 | $0 | $311,200 |
| 2014 | $3,558 | $282,800 | $0 | $282,800 |
Property History
| Date | Event | Price | List to Sale | Price per Sq Ft |
|---|---|---|---|---|
| 09/12/2025 09/12/25 | Price Changed | $629,990 | -3.1% | $633 / Sq Ft |
| 09/03/2025 09/03/25 | For Sale | $649,999 | 0.0% | $653 / Sq Ft |
| 10/05/2022 10/05/22 | Rented | $2,800 | 0.0% | -- |
| 09/22/2022 09/22/22 | For Rent | $2,800 | -- | -- |
Purchase History
| Date | Type | Sale Price | Title Company |
|---|---|---|---|
| Deed | $1,860 | -- | |
| Deed | $270,000 | -- | |
| Deed | $188,000 | -- | |
| Deed | $123,000 | -- | |
| Deed | $122,000 | -- |
Mortgage History
| Date | Status | Loan Amount | Loan Type |
|---|---|---|---|
| Previous Owner | $150,400 | Purchase Money Mortgage | |
| Previous Owner | $98,400 | Purchase Money Mortgage | |
| Previous Owner | $97,600 | Purchase Money Mortgage |
Source: MLS Property Information Network (MLS PIN)
MLS Number: 73424992
APN: BRIG-000000-000021-002192-000006
- 130 Sutherland Rd Unit 1
- 126 Kilsyth Rd Unit 1
- 100 Lanark Rd Unit A
- 65 Lanark Rd Unit 2
- 1691 Commonwealth Ave Unit 32
- 1691 Commonwealth Ave Unit 31
- 140 Kilsyth Rd Unit 8
- 15 Colliston Rd Unit 6
- 78 Kilsyth Rd Unit 3
- 36 Cummings Rd Unit 1
- 8 Kinross Rd Unit 2
- 1669 Commonwealth Ave Unit 3
- 1666 Commonwealth Ave Unit 24
- 1662 Commonwealth Ave Unit 52
- 38 Ransom Rd Unit 12
- 38 Ransom Rd Unit 3
- 4 Kilsyth Terrace Unit 32
- 155 Kilsyth Rd
- 36 Colborne Rd
- 1776 Commonwealth Ave Unit B1
- 1706 Commonwealth Ave Unit 32
- 1706 Commonwealth Ave Unit 23
- 1706 Commonwealth Ave
- 1722 Commonwealth Ave Unit 4
- 142 Sutherland Rd Unit 2
- 142 Sutherland Rd
- 142 Sutherland Rd Unit 3
- 142 Sutherland Rd Unit A
- 140 Sutherland Rd Unit A
- 1726 Commonwealth Ave Unit 6
- 145 Sutherland Rd
- 145 Sutherland Rd
- 145 Sutherland Rd
- 134 Sutherland Rd
- 141 Sutherland Rd Unit 2
- 1730 Commonwealth Ave
- 1730 Commonwealth Ave
- 1730 Commonwealth Ave
- 1715 Commonwealth Ave
- 1715 Commonwealth Ave







