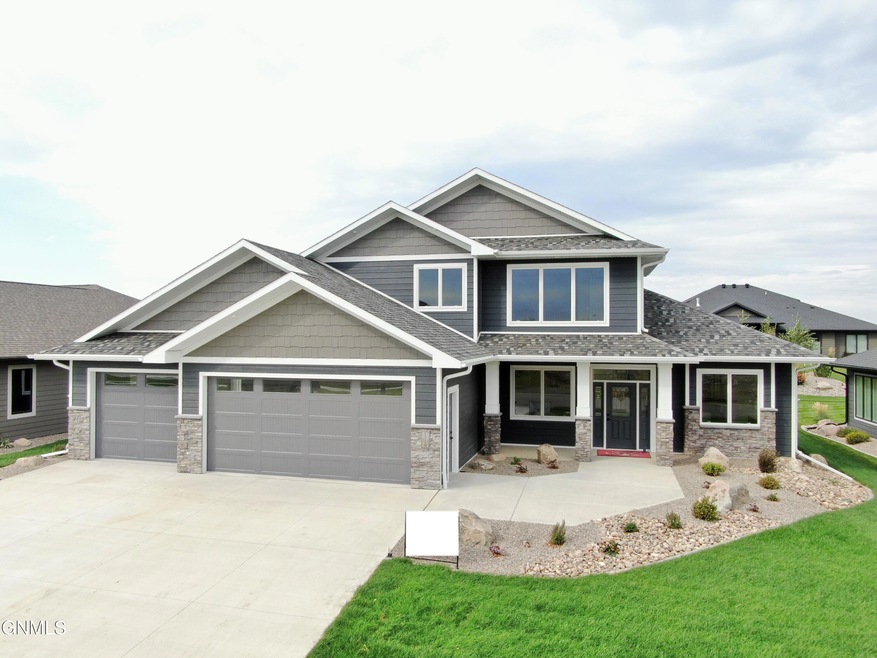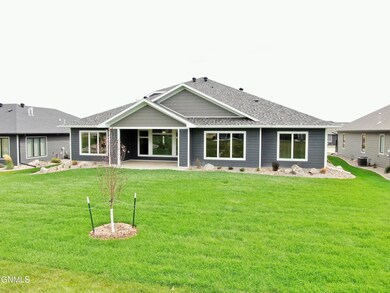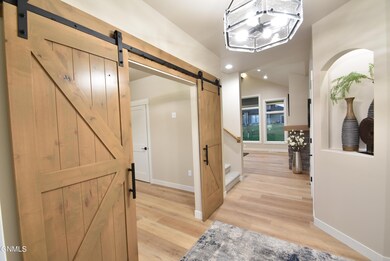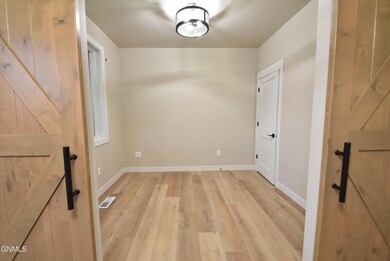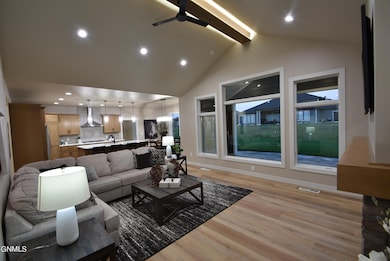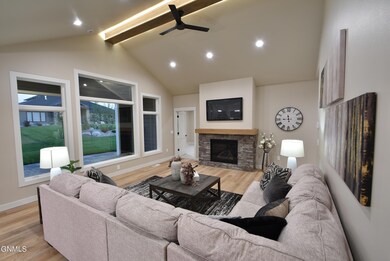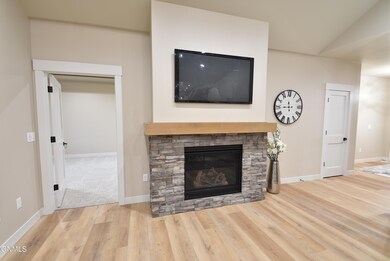
1710 Community Loop Bismarck, ND 58503
Highlights
- New Construction
- Vaulted Ceiling
- Whirlpool Bathtub
- Century High School Rated A
- Main Floor Primary Bedroom
- Home Office
About This Home
As of December 2024This patio home was just completed in Heritage Park and has one of our most popular layouts. The main floor has everything our clients need from day to day with some bonus space on the upper level for guests. The covered porch has decorative pillars, and the entry is next to the office with barn doors, niche and coat closet. The family room has a vaulted ceiling with backlit beam, fireplace with stone surround and covered patio with stamped and colored concrete. The kitchen features custom alder cabinets, granite counters, a large rectangular island, a Butler's pantry with countertop and a large dining room with trayed ceiling.
The master bedroom suite is by itself on one side of the home for extra privacy and is spacious with a backlit beamed ceiling. As you enter the master bath, you will pass by his and hers closets, a custom tiled shower, private toilet area, two separate vanities and a free standing tub. There is a guest bedroom and bath on the main floor as well as a mudroom and half bath next to the heated 3+ stall garage with over 1,000 square feet, floor drains and sink. The upper level has a loft with open railing, a spare bedroom and bathroom with a linen cabinet. Landscaping is included and don't worry about maintenance, our association will take care of that so that you can do more of the things that you enjoy.
Broker/Owner.
Home Details
Home Type
- Single Family
Est. Annual Taxes
- $610
Year Built
- Built in 2024 | New Construction
Lot Details
- 0.26 Acre Lot
- Rectangular Lot
- Level Lot
- Front and Back Yard Sprinklers
HOA Fees
- $220 Monthly HOA Fees
Parking
- 3 Car Attached Garage
- Heated Garage
- Garage Door Opener
- Driveway
Home Design
- Patio Home
- Slab Foundation
- Frame Construction
- Shingle Roof
- Lap Siding
- Shake Siding
- Concrete Perimeter Foundation
Interior Spaces
- 2,640 Sq Ft Home
- Vaulted Ceiling
- Ceiling Fan
- Gas Fireplace
- Entrance Foyer
- Family Room with Fireplace
- Dining Room
- Home Office
- Fire and Smoke Detector
Kitchen
- Oven
- Cooktop
- Microwave
- Dishwasher
- Disposal
Flooring
- Carpet
- Vinyl
Bedrooms and Bathrooms
- 3 Bedrooms
- Primary Bedroom on Main
- Walk-In Closet
- Whirlpool Bathtub
Laundry
- Laundry Room
- Laundry on main level
Accessible Home Design
- Accessible Full Bathroom
- Accessible Bedroom
- Accessible Common Area
- Accessible Kitchen
- Central Living Area
- Accessible Hallway
- Accessible Closets
- Accessible Doors
- Accessible Entrance
Outdoor Features
- Patio
Schools
- Liberty Elementary School
- Horizon Middle School
- Century High School
Utilities
- Humidifier
- Forced Air Heating and Cooling System
- Heating System Uses Natural Gas
- Underground Utilities
- Natural Gas Connected
- High Speed Internet
- Cable TV Available
Community Details
- Heritage Park Subdivision
Listing and Financial Details
- Assessor Parcel Number 2252-002-005
Ownership History
Purchase Details
Home Financials for this Owner
Home Financials are based on the most recent Mortgage that was taken out on this home.Similar Homes in Bismarck, ND
Home Values in the Area
Average Home Value in this Area
Purchase History
| Date | Type | Sale Price | Title Company |
|---|---|---|---|
| Warranty Deed | $749,900 | Bismarck Title | |
| Warranty Deed | -- | Bismarck Title | |
| Warranty Deed | -- | Bismarck Title |
Mortgage History
| Date | Status | Loan Amount | Loan Type |
|---|---|---|---|
| Open | $240,000 | New Conventional |
Property History
| Date | Event | Price | Change | Sq Ft Price |
|---|---|---|---|---|
| 12/10/2024 12/10/24 | Sold | -- | -- | -- |
| 09/29/2024 09/29/24 | Pending | -- | -- | -- |
| 09/09/2024 09/09/24 | For Sale | $749,900 | -- | $284 / Sq Ft |
Tax History Compared to Growth
Tax History
| Year | Tax Paid | Tax Assessment Tax Assessment Total Assessment is a certain percentage of the fair market value that is determined by local assessors to be the total taxable value of land and additions on the property. | Land | Improvement |
|---|---|---|---|---|
| 2024 | $4,444 | $23,500 | $23,500 | $0 |
| 2023 | $3,302 | $23,500 | $23,500 | $0 |
| 2022 | $2,110 | $21,750 | $21,750 | $0 |
| 2021 | $0 | $0 | $0 | $0 |
Agents Affiliated with this Home
-
Chad Moldenhauer
C
Seller's Agent in 2024
Chad Moldenhauer
K&L REALTY INC
(701) 258-4584
94 Total Sales
Map
Source: Bismarck Mandan Board of REALTORS®
MLS Number: 4015694
APN: 2252-002-005
- 1014 Collective Ln
- 1821 Community Loop
- 1612 Community Loop
- 6119 Crested Butte Rd
- 921 Collective Ln
- 6212 Crested Butte Rd
- 6013 Heritage Ridge Rd
- 6025 Heritage Ridge Rd
- 1424 Community Loop
- 5921 Heritage Ridge Rd
- 6005 Sonora Way
- 1013 Limited Ln
- 5909 Heritage Ridge Rd
- 5921 Crested Butte Rd
- 6201 Tyler Pkwy Unit 137
- 6201 Tyler Pkwy Unit 146
- 6201 Tyler Pkwy Unit 153
- 5909 Crested Butte Rd
- 5903 Crested Butte Rd
- 6815 Valley Vista Ln
