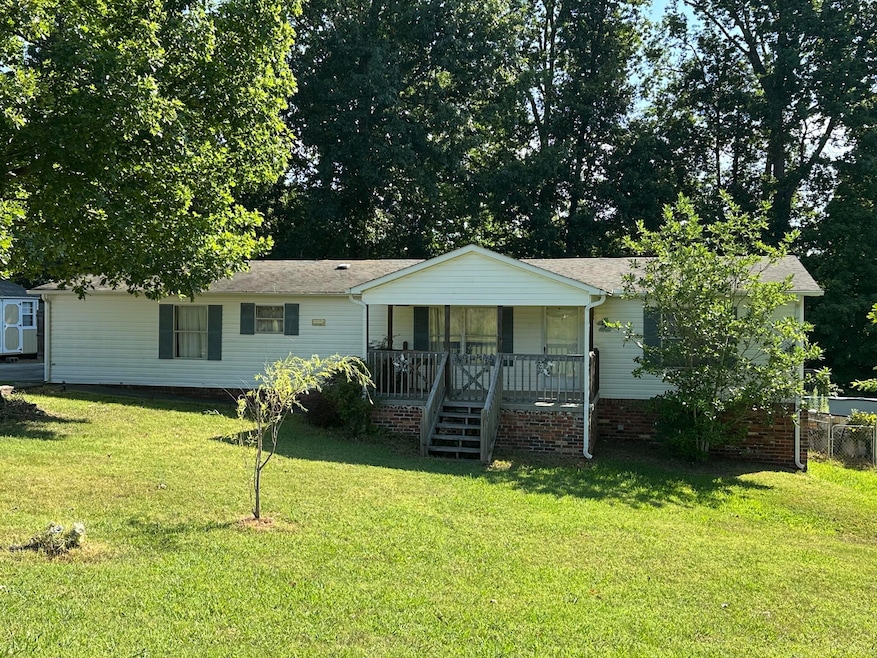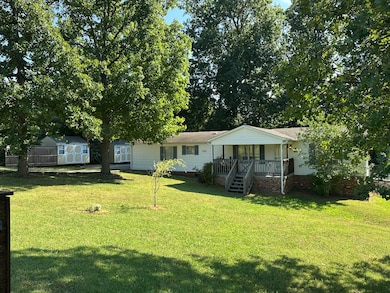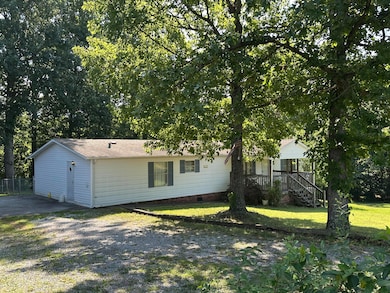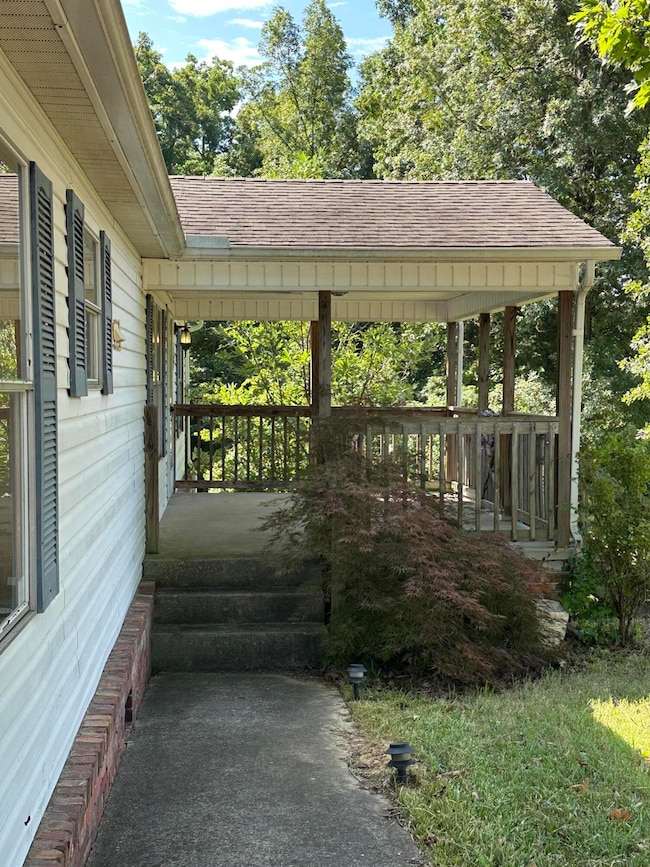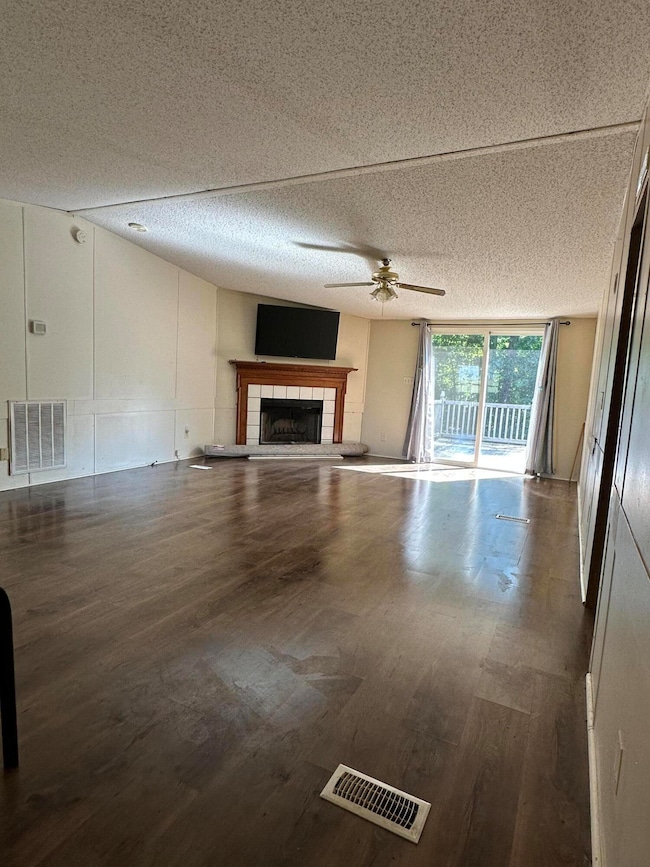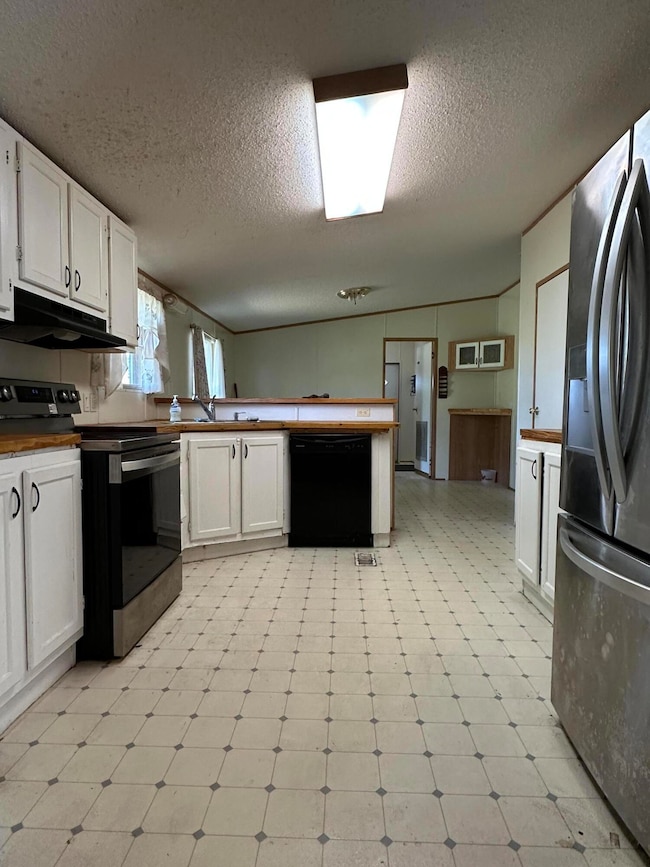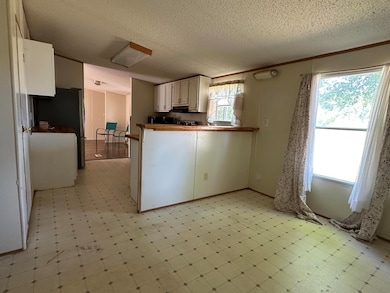1710 Ferry Hill Rd Dandridge, TN 37725
Estimated payment $1,578/month
Highlights
- Deck
- 1 Fireplace
- Front Porch
- Vaulted Ceiling
- No HOA
- Walk-In Closet
About This Home
This affordable 3BR, 2BA home sits on approximately 1 acre and is just a stones throw from Douglas Lake and minutes to downtown Dandridge. Lots of elbow room in this spacious 1620sf doublewide home sitting on a permanent foundation. Master bedroom has two walk-in closets and huge bathroom with his and hers sinks. Master bathtub was removed by the previous owner but the plumbing is still in place. Living area has a fireplace that was converted from gas to wood burning. Large eat-in kitchen with newer appliances. Washer and dryer in laundry room will remain as well as the standup freezer. The large fenced in back yard has a huge 2-tiered deck and the shell of an above ground pool with pump equipment. In addition to the tall crawl space, there are 4 sheds for storing all your toys and tools. The interior could use cosmetic repairs and updates and is being sold as-is. 2021 new stove, fridge, upright freezer, washer, dryer. 2022 (2) 10X12 & (1) 10x20 new sheds. 2024 new water heater. 2025 (3) reducers.
Property Details
Home Type
- Manufactured Home
Est. Annual Taxes
- $713
Year Built
- Built in 1995
Lot Details
- 1 Acre Lot
- Lot Dimensions are 205 x 227 x 237 x 147
- Back Yard Fenced
- Chain Link Fence
Home Design
- Concrete Foundation
- Shingle Roof
- Asphalt Roof
- Vinyl Siding
Interior Spaces
- 1,620 Sq Ft Home
- 1-Story Property
- Vaulted Ceiling
- Ceiling Fan
- 1 Fireplace
- Washer
Kitchen
- Electric Range
- Microwave
- Freezer
Flooring
- Carpet
- Vinyl
Bedrooms and Bathrooms
- 3 Bedrooms
- Walk-In Closet
- 2 Full Bathrooms
Basement
- Walk-Up Access
- Dirt Floor
- Crawl Space
- Basement Storage
Outdoor Features
- Deck
- Front Porch
Utilities
- Central Air
- Heating Available
- Electric Water Heater
- Septic Tank
- Fiber Optics Available
Community Details
- No Home Owners Association
Listing and Financial Details
- Assessor Parcel Number 082D C 00500 000
Map
Home Values in the Area
Average Home Value in this Area
Tax History
| Year | Tax Paid | Tax Assessment Tax Assessment Total Assessment is a certain percentage of the fair market value that is determined by local assessors to be the total taxable value of land and additions on the property. | Land | Improvement |
|---|---|---|---|---|
| 2025 | $713 | $49,850 | $13,500 | $36,350 |
| 2023 | $560 | $24,350 | $0 | $0 |
| 2022 | $533 | $24,350 | $5,400 | $18,950 |
| 2021 | $533 | $24,350 | $5,400 | $18,950 |
| 2020 | $533 | $24,350 | $5,400 | $18,950 |
| 2019 | $533 | $24,350 | $5,400 | $18,950 |
| 2018 | $392 | $16,675 | $4,950 | $11,725 |
| 2017 | $392 | $16,675 | $4,950 | $11,725 |
| 2016 | $392 | $16,675 | $4,950 | $11,725 |
| 2015 | $392 | $16,675 | $4,950 | $11,725 |
| 2014 | $392 | $16,675 | $4,950 | $11,725 |
Property History
| Date | Event | Price | Change | Sq Ft Price |
|---|---|---|---|---|
| 08/29/2025 08/29/25 | Price Changed | $285,000 | -1.4% | $176 / Sq Ft |
| 07/17/2025 07/17/25 | For Sale | $289,000 | +72.0% | $178 / Sq Ft |
| 09/03/2021 09/03/21 | Sold | $168,000 | -- | $104 / Sq Ft |
Purchase History
| Date | Type | Sale Price | Title Company |
|---|---|---|---|
| Warranty Deed | $168,000 | Colonial Title Group Inc | |
| Deed | $90,000 | -- | |
| Warranty Deed | $12,900 | -- |
Mortgage History
| Date | Status | Loan Amount | Loan Type |
|---|---|---|---|
| Previous Owner | $88,369 | FHA | |
| Previous Owner | $3,150 | No Value Available |
Source: Lakeway Area Association of REALTORS®
MLS Number: 708329
APN: 082D-C-005.00
- 1635 Sams Dr
- 1614 Sams Dr
- Lots 1&2 Ferry Hill Rd
- 312 Economy Cir
- 1920 Mountain Lake Dr
- 389 Economy Cir
- 1018 Southwind Cir
- 1928 Bouldercrest Dr
- 417 Little Cove Dr
- 1991 Lakebrook Cir
- 429 Filet Ln
- 1806 Pheasant Crossing Dr
- 1957 Lakebrook Cir
- 1737 Doc Terry Rd
- 1830 Pheasant Crossing Dr
- 154 Scenic Shores Dr
- 428 River Bend Dr
- 474 Trotline Rd
- 122 James Way
- 1208 Gay St Unit C
- 1308 Fredrick Ln Unit ID1266883P
- 1310 Fredrick Ln Unit ID1266885P
- 1246 Jessica Loop Unit 3
- 117 Lee Greenwood Way
- 2606 Dellwood Dr
- 2222 Two Rivers Blvd
- 168 Bass Pro Dr
- 1408 Old Newport Hwy
- 524 Allensville Rd Unit 14
- 930-940 E Ellis St
- 3494 Tyee Crossing Way
- 814 W King St
- 400 Allensville Rd Unit ID1266320P
- 293 Mount Dr
- 2103 Creekside Way
- 365 W Dumplin Valley Rd
- 1505 Cypress View Ct
- 164 Victorias Landing
