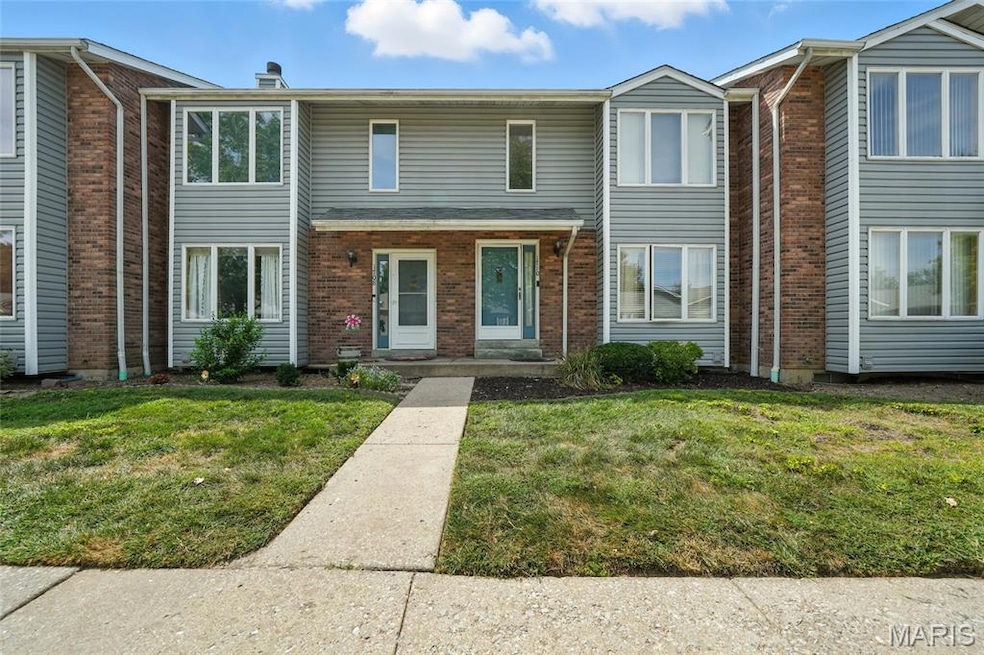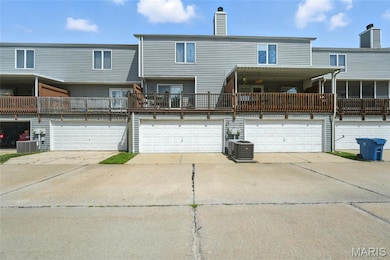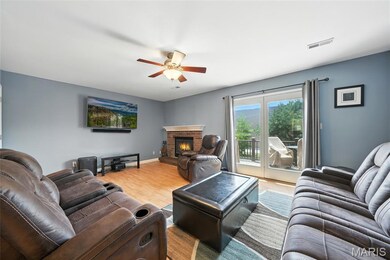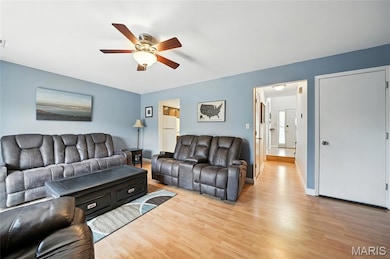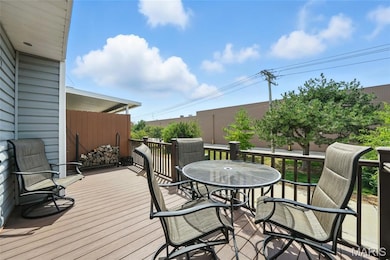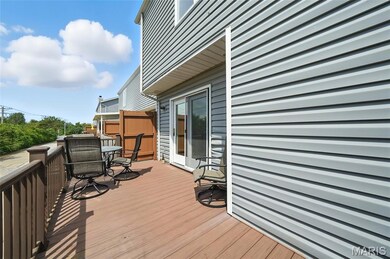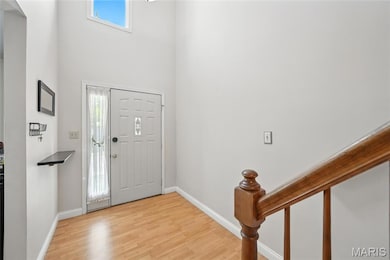1710 Forest Hills Dr Unit C Saint Charles, MO 63303
Estimated payment $1,754/month
Highlights
- Clubhouse
- Traditional Architecture
- Tennis Courts
- Deck
- Community Pool
- Home Office
About This Home
AVAILABLE FOR VIEWING. Living in this Forest Hills townhouse means enjoying all the benefits of the condo lifestyle—worry-free maintenance, convenient amenities, and a vibrant, walkable neighborhood. Parking and storage are a breeze thanks to the two-car tuck-under garage, which keeps your vehicles secure and protected from the elements and provides extra storage for bikes and outdoor gear. Every detail, from the sun-drenched entryway to the welcoming living spaces and private bedrooms, has been carefully considered to deliver comfort, style, and carefree living. The large composite deck extends your living space outdoors, perfect for BBQs, alfresco dining, potted gardens, or simply soaking up the sun. Inside, the brick fireplace adds character and warmth. Enjoy the luxury of double sinks, a soaking tub, and a separate shower in the upstairs bathroom and retreat to the spacious bedrooms at the end of each day. A finished room in the lower level adds another dimension to your living experience, giving you the option to work from home or pursue hobbies. Imagine weekends spent exploring local shops, sipping coffee at your favorite cafe, or catching up with friends at a nearby restaurant. Errands become effortless with the license bureau, banks, and grocery stores all close at hand. Whether you’re a busy professional seeking a low-maintenance home base, a downsizer looking for comfort and convenience, or anyone who values location and lifestyle, this townhouse offers the perfect balance.
Listing Agent
Coldwell Banker Realty - Gundaker License #1999089972 Listed on: 09/01/2025

Townhouse Details
Home Type
- Townhome
Est. Annual Taxes
- $2,096
Year Built
- Built in 1987
HOA Fees
- $385 Monthly HOA Fees
Parking
- 2 Car Attached Garage
Home Design
- Traditional Architecture
- Brick Veneer
- Vinyl Siding
Interior Spaces
- 1,396 Sq Ft Home
- 2-Story Property
- Ceiling Fan
- Wood Burning Fireplace
- Blinds
- Drapes & Rods
- Two Story Entrance Foyer
- Family Room with Fireplace
- Breakfast Room
- Combination Kitchen and Dining Room
- Home Office
- Storage
- Washer and Dryer
- Smart Thermostat
Kitchen
- Eat-In Kitchen
- Electric Range
- Range Hood
- Recirculated Exhaust Fan
- Dishwasher
- Disposal
Flooring
- Carpet
- Laminate
- Vinyl
Bedrooms and Bathrooms
- 2 Bedrooms
- Soaking Tub
Basement
- Basement Ceilings are 8 Feet High
- Laundry in Basement
- Basement Storage
Schools
- Harris Elem. Elementary School
- Jefferson / Hardin Middle School
- St. Charles High School
Utilities
- Central Air
- Electric Water Heater
- High Speed Internet
- Phone Available
- Cable TV Available
Additional Features
- Deck
- 1,067 Sq Ft Lot
Listing and Financial Details
- Assessor Parcel Number 6-010D-6238-08-000C.0000000
Community Details
Overview
- Association fees include ground maintenance, common area maintenance, pool, sewer, trash, water
- Forest Hills Townhouses Association
- On-Site Maintenance
Amenities
- Common Area
- Clubhouse
Recreation
- Tennis Courts
- Community Pool
Map
Home Values in the Area
Average Home Value in this Area
Property History
| Date | Event | Price | List to Sale | Price per Sq Ft |
|---|---|---|---|---|
| 11/04/2025 11/04/25 | Price Changed | $227,000 | -2.2% | $163 / Sq Ft |
| 10/09/2025 10/09/25 | Price Changed | $232,000 | -1.3% | $166 / Sq Ft |
| 09/01/2025 09/01/25 | For Sale | $235,000 | -- | $168 / Sq Ft |
Source: MARIS MLS
MLS Number: MIS25057786
- 605 King Dr Unit C
- 915 King Dr Unit 2C
- 2661 Falcons Way Unit 82
- 2652 Falcons Way Unit 59
- 1468 Hawks Nest Ct Unit C
- 9 Fairways Cir Unit B
- 2645 Falcons Way
- 4 Fairways Cir Unit I
- 4 Fairways Cir Unit A
- 2637 Falcons Way Unit 76
- 1460 Hawks Nest Ct Unit E
- 7 Fairways Cir Unit B
- 10 Eagle Cove Ln
- 2895 Fairways Cir Unit M
- 13 Eagle Crest Ln
- 54 Eagle Cove Ln
- 58 Eagle Cove Ln
- 65 Eagle Cove Ln Unit 25B
- 59 Huck Finn Dr
- 2532 Chartom Mar Dr
- 26 Cedarbrook Dr
- 1464 Hawks Nest Dr Unit J
- 708 Kingston Terrace Ct
- 1300 Sun Lake Dr
- 33 Terrie Ln
- 2065 Saint Andrews Dr
- 1539 Country Bend Dr
- 2414 Chesstal St
- 1400 Aberdeen Ct
- 10 Bel Rae Ct
- 10 San Miguel Dr
- 3545 Veterans Memorial Pkwy
- 900 Parkcrest Dr
- 160 Diekamp Ln
- 134 Wellspring Dr
- 130 Wellspring Dr
- 122 Wellspring Dr
- 21 Oakwood Dr
- 238 W Wellspring Way
- 317 S Pam Ave
