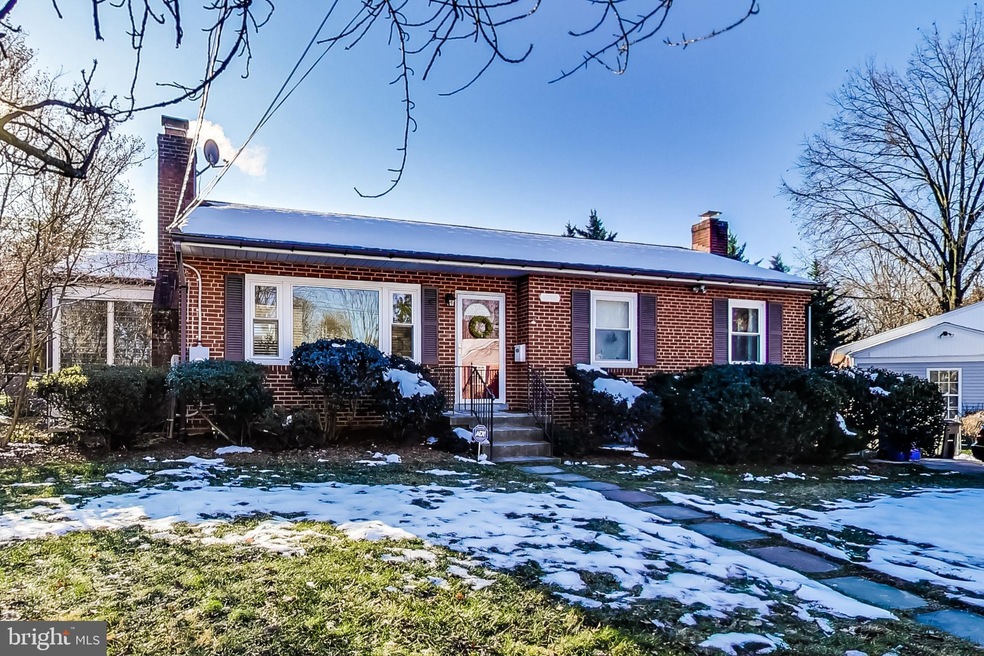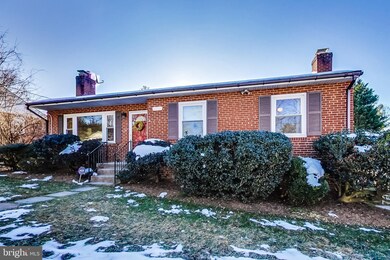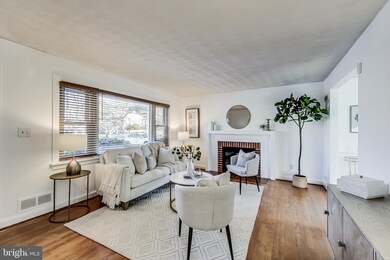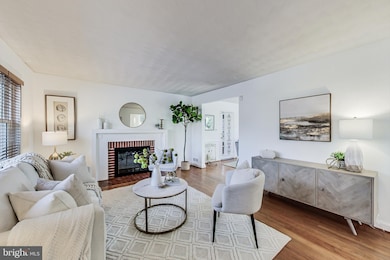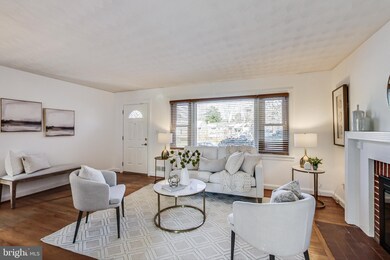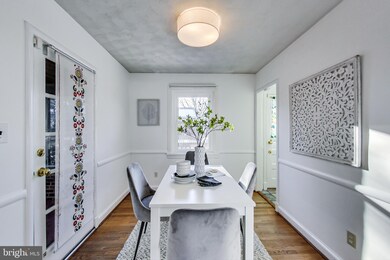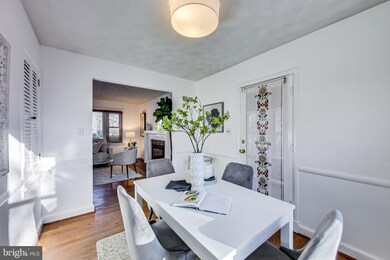
1710 Glenkarney Place Silver Spring, MD 20902
Highlights
- Deck
- Solid Hardwood Flooring
- 2 Fireplaces
- Rambler Architecture
- Main Floor Bedroom
- 4-minute walk to Glen Haven Neighborhood Park
About This Home
As of June 2025Beautifully updated three bed & three bath home with all your buyers must haves. Current owners made many upgrades both while they lived here and to prepare the home to sell. Replacement windows, kitchen cabinets added, new granite countertops, stainless kitchen appliances, extensive landscaping including sod that is now well rooted. Owners have maintained the original charm while updating the look and function to the current decade.
As you enter, you’ll be greeted into a warm living room with solid hardwood floors and an elegant fireplace. The living room is open to the dining which features great light, hardwood floors and discerning chair rail. Off the dining room is a spacious sunroom ready for reading or indoor/outdoor dining. The kitchen is also well positioned beside the dining room. In addition to the upgrades mentioned above it features southern light with views of the back yard, ceramic tile floor, and all the modern must haves such as disposal, large pantry and two walls of counter space. The primary bedroom has an expansive dressing room with an extra-large closet to match. Adjacent to the dressing room is the primary bathroom which boasts a large soaking tub, shower stall, double vanity, fantastic light and new luxury vinyl flooring. The primary bath and dressing room were part of an addition that predates the current owners, this is a unique characteristic for the neighborhood as most of these homes have 1.5 or 2 baths. Downstairs you’ll find a huge clean canvas with a second fireplace, respectable ceiling height, two large separate rooms for storage or home offices and a separate unfinished utility area.
Outside the trend continues. Huge deck ready for entertaining, manicured flat yard (take note of the thick grass), attractive shed and a driveway that can easily fit 2 cars or 3 if you squeeze. Street parking is also plentiful. The location is ideal, quiet street, friendly neighbors (current owner seems to know all of them) and is well positioned in close proximity to shopping, groceries, dining, 2 great parks, Wheaton Metro Station and Georgia Ave.
Offers, if any, are requested by 1/18 @ 2p.
Home Details
Home Type
- Single Family
Est. Annual Taxes
- $5,419
Year Built
- Built in 1954
Lot Details
- 7,200 Sq Ft Lot
- Back Yard Fenced
- Property is in very good condition
- Property is zoned R60
Home Design
- Rambler Architecture
- Brick Exterior Construction
- Block Foundation
- Asphalt Roof
Interior Spaces
- Property has 2 Levels
- Built-In Features
- Ceiling Fan
- 2 Fireplaces
- Fireplace Mantel
- Double Pane Windows
- Replacement Windows
- Window Treatments
- Dining Area
- Solid Hardwood Flooring
Kitchen
- Gas Oven or Range
- Microwave
- Dishwasher
- Upgraded Countertops
- Disposal
Bedrooms and Bathrooms
- 3 Main Level Bedrooms
- En-Suite Bathroom
Laundry
- Dryer
- Washer
Finished Basement
- Basement Fills Entire Space Under The House
- Exterior Basement Entry
- Laundry in Basement
Parking
- 2 Parking Spaces
- 2 Driveway Spaces
- Off-Street Parking
Outdoor Features
- Deck
- Shed
Schools
- Glen Haven Elementary School
- Sligo Middle School
- Northwood High School
Utilities
- Forced Air Heating and Cooling System
- Radiator
- Natural Gas Water Heater
Community Details
- No Home Owners Association
- Northbrook Estates Subdivision
Listing and Financial Details
- Tax Lot 2
- Assessor Parcel Number 161301364328
Ownership History
Purchase Details
Home Financials for this Owner
Home Financials are based on the most recent Mortgage that was taken out on this home.Purchase Details
Home Financials for this Owner
Home Financials are based on the most recent Mortgage that was taken out on this home.Purchase Details
Home Financials for this Owner
Home Financials are based on the most recent Mortgage that was taken out on this home.Purchase Details
Similar Homes in Silver Spring, MD
Home Values in the Area
Average Home Value in this Area
Purchase History
| Date | Type | Sale Price | Title Company |
|---|---|---|---|
| Deed | $690,000 | None Listed On Document | |
| Deed | $581,000 | Fidelity National Title | |
| Deed | $409,900 | Westcor Land Title Ins Co | |
| Deed | -- | -- |
Mortgage History
| Date | Status | Loan Amount | Loan Type |
|---|---|---|---|
| Previous Owner | $483,000 | New Conventional | |
| Previous Owner | $551,950 | New Conventional | |
| Previous Owner | $385,000 | New Conventional | |
| Previous Owner | $406,000 | New Conventional | |
| Previous Owner | $402,472 | FHA |
Property History
| Date | Event | Price | Change | Sq Ft Price |
|---|---|---|---|---|
| 06/30/2025 06/30/25 | Sold | $690,000 | 0.0% | $257 / Sq Ft |
| 06/06/2025 06/06/25 | For Sale | $689,900 | +18.7% | $257 / Sq Ft |
| 02/01/2022 02/01/22 | Sold | $581,000 | +9.6% | $217 / Sq Ft |
| 01/18/2022 01/18/22 | Pending | -- | -- | -- |
| 01/12/2022 01/12/22 | For Sale | $529,900 | +29.3% | $198 / Sq Ft |
| 12/30/2015 12/30/15 | Sold | $409,900 | 0.0% | $153 / Sq Ft |
| 11/29/2015 11/29/15 | Pending | -- | -- | -- |
| 11/24/2015 11/24/15 | Price Changed | $409,900 | -2.4% | $153 / Sq Ft |
| 11/12/2015 11/12/15 | Price Changed | $419,900 | -2.3% | $157 / Sq Ft |
| 10/27/2015 10/27/15 | Price Changed | $430,000 | -3.4% | $160 / Sq Ft |
| 09/09/2015 09/09/15 | For Sale | $445,000 | -- | $166 / Sq Ft |
Tax History Compared to Growth
Tax History
| Year | Tax Paid | Tax Assessment Tax Assessment Total Assessment is a certain percentage of the fair market value that is determined by local assessors to be the total taxable value of land and additions on the property. | Land | Improvement |
|---|---|---|---|---|
| 2025 | $7,014 | $594,000 | $198,700 | $395,300 |
| 2024 | $7,014 | $545,767 | $0 | $0 |
| 2023 | $3,205 | $497,533 | $0 | $0 |
| 2022 | $3,621 | $449,300 | $198,700 | $250,600 |
| 2021 | $9,455 | $437,867 | $0 | $0 |
| 2020 | $8,810 | $426,433 | $0 | $0 |
| 2019 | $4,405 | $415,000 | $198,700 | $216,300 |
| 2018 | $4,352 | $393,967 | $0 | $0 |
| 2017 | $3,824 | $372,933 | $0 | $0 |
| 2016 | -- | $351,900 | $0 | $0 |
| 2015 | $3,576 | $351,900 | $0 | $0 |
| 2014 | $3,576 | $351,900 | $0 | $0 |
Agents Affiliated with this Home
-
Mark Fitzpatrick

Seller's Agent in 2025
Mark Fitzpatrick
Real Living at Home
(240) 687-2650
5 in this area
69 Total Sales
-
Marie Bell

Buyer's Agent in 2025
Marie Bell
Long & Foster
(240) 350-5124
1 in this area
28 Total Sales
-
Jeremy Schappert

Seller's Agent in 2022
Jeremy Schappert
Compass
(301) 448-0244
2 in this area
57 Total Sales
-
Andy Peers

Seller Co-Listing Agent in 2022
Andy Peers
Compass
(301) 370-4499
2 in this area
181 Total Sales
-
Kathy Whalen

Seller's Agent in 2015
Kathy Whalen
Compass
(240) 793-6880
10 in this area
116 Total Sales
-
Elizabeth Russell

Buyer's Agent in 2015
Elizabeth Russell
Long & Foster
(301) 580-0540
1 in this area
51 Total Sales
Map
Source: Bright MLS
MLS Number: MDMC2030200
APN: 13-01364328
- 1708 Glenkarney Place
- 10501 Glenhaven Dr
- 10608 Dunkirk Dr
- 10509 Huntley Place
- 2016 Cascade Rd
- 2005 Cascade Rd
- 10412 Hayes Ave
- 10402 Hayes Ave
- 1912 Dennis Ave
- 10103 Green Holly Terrace
- 1501 Wheaton Ln
- 10915 Bucknell Dr
- 2026 Wheaton Haven Ct
- 1725 Dublin Dr
- 1402 Woodman Ave
- 2408 Lillian Dr
- 10215 Mckenney Ave
- 10013 Forest Grove Dr
- 1516 Vivian Ct
- 11111 Markwood Dr
