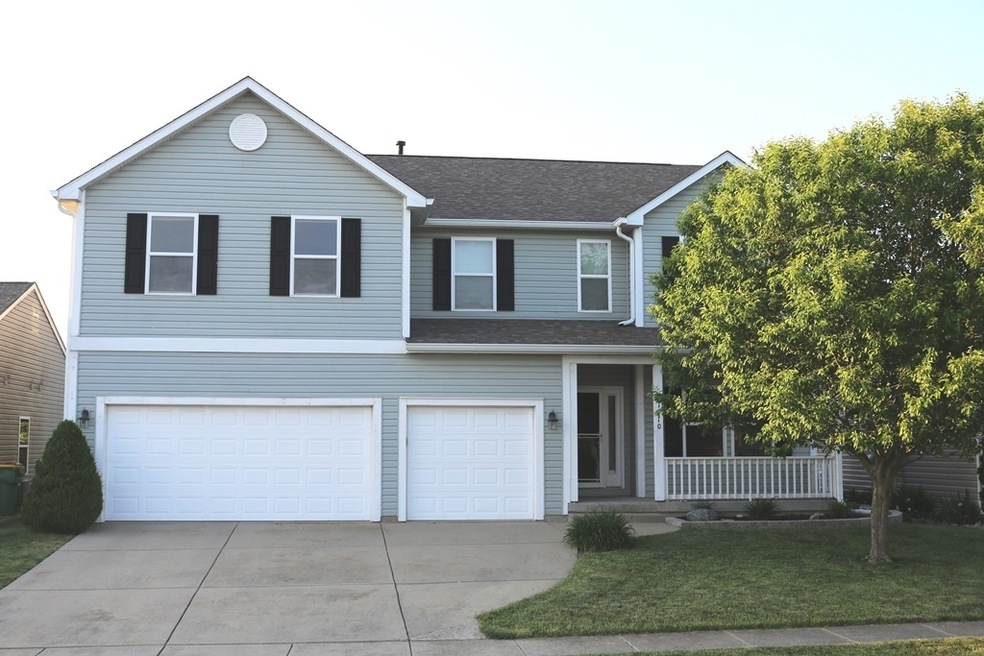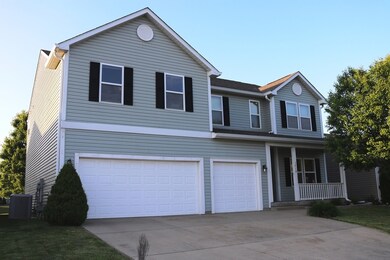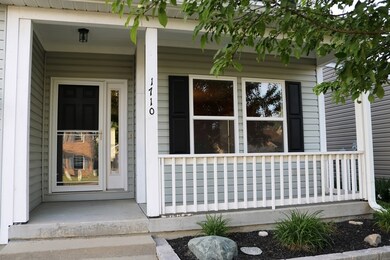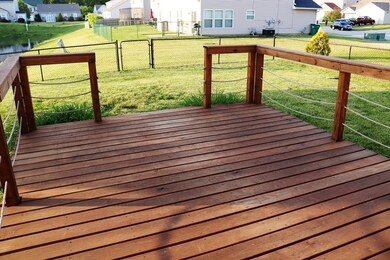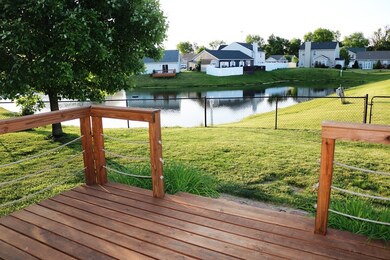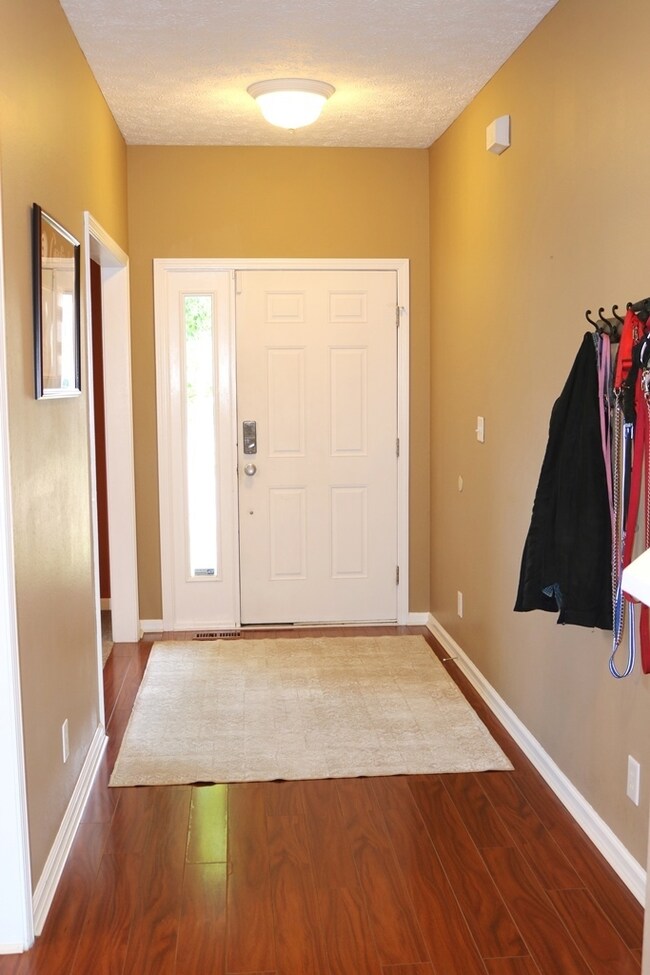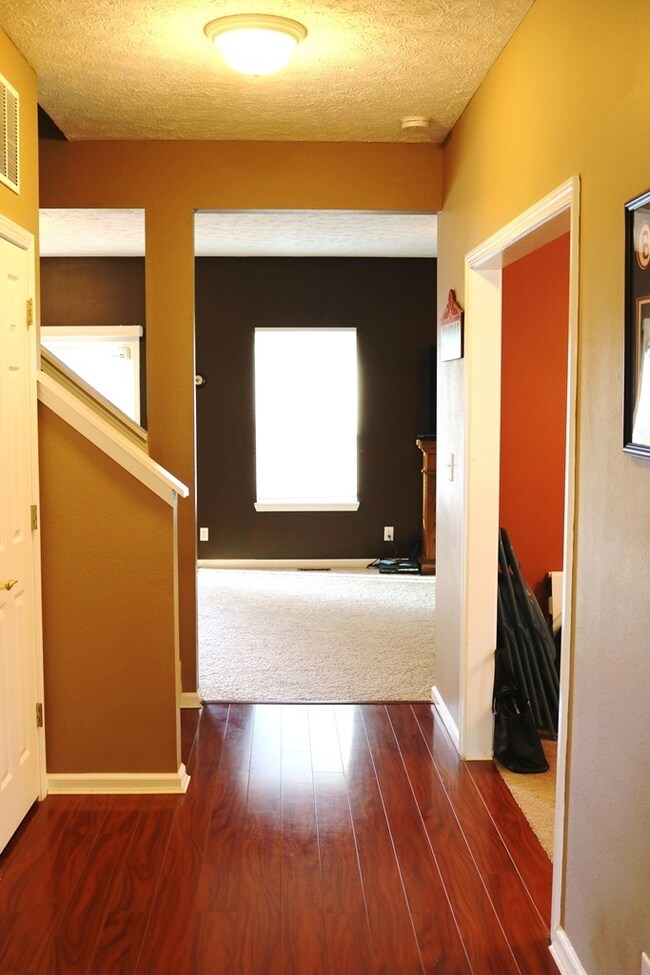
1710 Jaques Dr Lebanon, IN 46052
Highlights
- Deck
- Traditional Architecture
- 3 Car Attached Garage
- Lebanon Senior High School Rated 9+
- Covered Patio or Porch
- Eat-In Kitchen
About This Home
As of June 20232-story home w/ a spacious layout, 5 bedrooms, & 4 full baths. A welcoming foyer leads you into the heart of the home. The main level boasts a thoughtfully designed floor plan, featuring a formal living room & cozy family room where you can relax & unwind. A kitchen equipped w ample cabinetry & a convenient center island. The open concept design allows for seamless interaction with loved ones making it a hub of togetherness. Upstairs a spacious primary suite offers a tranquil retreat. The en-suite bathroom is a luxurious oasis, complete with soaking tub, separate shower, & dual sinks creating an ideal space for relaxation & rejuvenation. 4 generously sized bedrooms provide versatility & comfort. Rear deck perfect for grilling & relaxing!
Last Agent to Sell the Property
Keller Williams-Morrison License #RB14028382 Listed on: 05/26/2023

Last Buyer's Agent
Claire-Anne Aikman
The Point in Real Estate LLC
Home Details
Home Type
- Single Family
Est. Annual Taxes
- $3,562
Year Built
- Built in 2007
Lot Details
- 100 Sq Ft Lot
HOA Fees
- $15 Monthly HOA Fees
Parking
- 3 Car Attached Garage
- Garage Door Opener
Home Design
- Traditional Architecture
- Vinyl Siding
- Concrete Perimeter Foundation
Interior Spaces
- 2-Story Property
- Electric Fireplace
- Vinyl Clad Windows
- Entrance Foyer
- Family Room with Fireplace
- Combination Kitchen and Dining Room
- Fire and Smoke Detector
- Laundry on upper level
Kitchen
- Eat-In Kitchen
- Breakfast Bar
- Gas Oven
- Built-In Microwave
- Dishwasher
- Kitchen Island
- Disposal
Flooring
- Carpet
- Laminate
Bedrooms and Bathrooms
- 5 Bedrooms
- Walk-In Closet
Basement
- 9 Foot Basement Ceiling Height
- Sump Pump with Backup
- Basement Window Egress
- Basement Lookout
Outdoor Features
- Deck
- Covered Patio or Porch
Utilities
- Forced Air Heating System
- Heating System Uses Gas
- Gas Water Heater
Community Details
- Association fees include insurance, maintenance
- Clear Vista Subdivision
- Property managed by Clear Vista HOA
Listing and Financial Details
- Legal Lot and Block 81 / 2
- Assessor Parcel Number 061026000005026002
Ownership History
Purchase Details
Home Financials for this Owner
Home Financials are based on the most recent Mortgage that was taken out on this home.Purchase Details
Purchase Details
Purchase Details
Home Financials for this Owner
Home Financials are based on the most recent Mortgage that was taken out on this home.Purchase Details
Home Financials for this Owner
Home Financials are based on the most recent Mortgage that was taken out on this home.Similar Homes in Lebanon, IN
Home Values in the Area
Average Home Value in this Area
Purchase History
| Date | Type | Sale Price | Title Company |
|---|---|---|---|
| Deed | $311,000 | Meridian Title Corporation | |
| Limited Warranty Deed | -- | -- | |
| Sheriffs Deed | $181,922 | -- | |
| Warranty Deed | -- | -- | |
| Warranty Deed | -- | -- |
Mortgage History
| Date | Status | Loan Amount | Loan Type |
|---|---|---|---|
| Previous Owner | $165,600 | New Conventional | |
| Previous Owner | $151,070 | FHA | |
| Previous Owner | $34,500 | Future Advance Clause Open End Mortgage | |
| Previous Owner | $170,000 | New Conventional |
Property History
| Date | Event | Price | Change | Sq Ft Price |
|---|---|---|---|---|
| 06/30/2023 06/30/23 | Sold | $311,000 | +4.0% | $101 / Sq Ft |
| 05/27/2023 05/27/23 | Pending | -- | -- | -- |
| 05/26/2023 05/26/23 | For Sale | $299,000 | +58.2% | $97 / Sq Ft |
| 02/13/2015 02/13/15 | Sold | $189,000 | -3.8% | $46 / Sq Ft |
| 02/10/2015 02/10/15 | Pending | -- | -- | -- |
| 12/04/2014 12/04/14 | Price Changed | $196,500 | 0.0% | $48 / Sq Ft |
| 12/04/2014 12/04/14 | For Sale | $196,500 | +4.0% | $48 / Sq Ft |
| 10/09/2014 10/09/14 | Off Market | $189,000 | -- | -- |
| 08/30/2014 08/30/14 | Price Changed | $199,900 | -2.4% | $48 / Sq Ft |
| 08/09/2014 08/09/14 | Price Changed | $204,900 | -2.4% | $50 / Sq Ft |
| 07/10/2014 07/10/14 | For Sale | $209,900 | -- | $51 / Sq Ft |
Tax History Compared to Growth
Tax History
| Year | Tax Paid | Tax Assessment Tax Assessment Total Assessment is a certain percentage of the fair market value that is determined by local assessors to be the total taxable value of land and additions on the property. | Land | Improvement |
|---|---|---|---|---|
| 2024 | $3,538 | $325,200 | $22,300 | $302,900 |
| 2023 | $3,945 | $366,000 | $22,300 | $343,700 |
| 2022 | $3,582 | $319,800 | $22,300 | $297,500 |
| 2021 | $3,187 | $279,600 | $22,300 | $257,300 |
| 2020 | $2,890 | $258,400 | $22,300 | $236,100 |
| 2019 | $2,579 | $244,200 | $22,300 | $221,900 |
| 2018 | $2,414 | $220,000 | $22,300 | $197,700 |
| 2017 | $2,150 | $204,200 | $22,300 | $181,900 |
| 2016 | $2,252 | $204,300 | $22,300 | $182,000 |
| 2014 | $2,098 | $190,700 | $22,300 | $168,400 |
| 2013 | $1,915 | $183,100 | $22,300 | $160,800 |
Agents Affiliated with this Home
-
Kelly Page

Seller's Agent in 2023
Kelly Page
Keller Williams-Morrison
(765) 376-5839
1 in this area
51 Total Sales
-
C
Buyer's Agent in 2023
Claire-Anne Aikman
The Point in Real Estate LLC
-
John Bradley

Seller's Agent in 2015
John Bradley
Traditions Realty, LLC
(317) 446-4666
81 in this area
188 Total Sales
-
Lynda Lambert

Seller Co-Listing Agent in 2015
Lynda Lambert
Traditions Realty, LLC
(765) 481-9210
92 in this area
215 Total Sales
-
Non-BLC Member
N
Buyer's Agent in 2015
Non-BLC Member
MIBOR REALTOR® Association
-
I
Buyer's Agent in 2015
IUO Non-BLC Member
Non-BLC Office
Map
Source: MIBOR Broker Listing Cooperative®
MLS Number: 21923532
APN: 06-10-26-000-005.026-002
- 1714 Jaques Dr
- 1711 Jaques Dr
- 1336 Danielle Rd
- 1624 Riley Rd
- 1711 Lafayette Ave Unit 19
- 1301 Brooke Dr
- 2000 Austin Dr
- 1021 Harney Dr
- 2127 Yosemite Dr
- 1607 Harney Ct
- 900 W Busby St
- 1400 W State Road 32 Outlot #2
- 1400 Indiana 32
- 950 Sunchaser Rd
- 830 Sunchaser Rd
- 2466 St George Way
- 709 N Jameson St
- 975 Red Hills Ct
- 1600 Sunnybrook Ln
- 718 N Lebanon St
